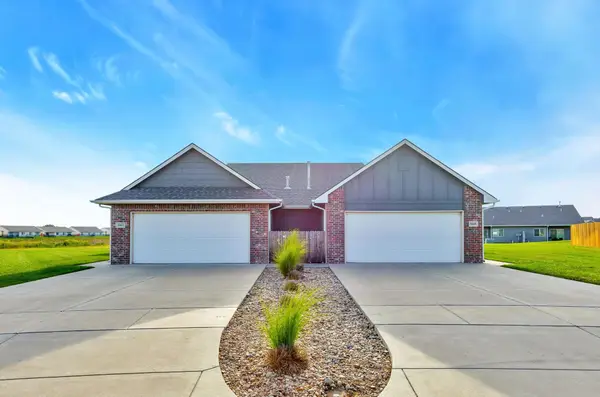4829 N Vassar St, Wichita, KS 67220
Local realty services provided by:Better Homes and Gardens Real Estate Wostal Realty
4829 N Vassar St,Wichita, KS 67220
$235,000
- 3 Beds
- 2 Baths
- 1,200 sq. ft.
- Single family
- Active
Listed by:
Office:russell real resources llc.
MLS#:664270
Source:South Central Kansas MLS
Price summary
- Price:$235,000
- Price per sq. ft.:$195.83
About this home
New Construction Patio Home in Low-Maintenance Community -Ready for Move-In! Designed for comfort, convenience, peace of mind and active lifestyles; the popular split bedroom Baxter Plan has Zero degree entry on one level with 36 in doors and hallways throughout home • Spacious primary suite with private bathroom and walk-in closet • Two additional bedrooms with plenty of natural light • Open-concept living and dining area — perfect for entertaining • Modern kitchen with large peninsula eating bar, quartz countertops, and walk-in pantry for extra storage • Quartz countertops in kitchen and both bathrooms • Separate laundry area • Covered rear patio • Nine-foot ceilings throughout the home for a spacious feel • All kitchen appliances provided, including refrigerator — just bring your washer and dryer! Falcon Falls East Community Perks: • HOA covers all yard maintenance and upholds neighborhood covenants — enjoy a truly low-maintenance lifestyle! • Northeast Wichita location, just north of Highway 254, 45th Street N and Hillside. Practically across the street from Heights High school in USD259
Contact an agent
Home facts
- Year built:2025
- Listing ID #:664270
- Added:1 day(s) ago
- Updated:November 01, 2025 at 03:41 AM
Rooms and interior
- Bedrooms:3
- Total bathrooms:2
- Full bathrooms:2
- Living area:1,200 sq. ft.
Heating and cooling
- Cooling:Central Air
- Heating:Electric, Forced Air
Structure and exterior
- Roof:Composition
- Year built:2025
- Building area:1,200 sq. ft.
- Lot area:0.1 Acres
Schools
- High school:Heights
- Middle school:Stucky
- Elementary school:Chisholm Trail
Finances and disclosures
- Price:$235,000
- Price per sq. ft.:$195.83
- Tax amount:$2,100 (2025)
New listings near 4829 N Vassar St
 $349,500Active-- beds -- baths2,202 sq. ft.
$349,500Active-- beds -- baths2,202 sq. ft.5563 N Edwards Cir, Wichita, KS 67204
PLATINUM REALTY LLC $454,000Pending-- beds -- baths3,930 sq. ft.
$454,000Pending-- beds -- baths3,930 sq. ft.9207-9209 Fox Pointe Ct, Bel Aire, KS 67226
KELLER WILLIAMS SIGNATURE PARTNERS, LLC- New
 $159,900Active4 beds 2 baths1,600 sq. ft.
$159,900Active4 beds 2 baths1,600 sq. ft.4635 S Glenn, Wichita, KS 67217
CHAD DEAN REAL ESTATE, LLC - Open Sun, 2 to 4pmNew
 $245,000Active4 beds 2 baths1,314 sq. ft.
$245,000Active4 beds 2 baths1,314 sq. ft.4821 N Vassar St, Wichita, KS 67220
RUSSELL REAL RESOURCES LLC - Open Sat, 2 to 4pmNew
 $315,000Active5 beds 3 baths2,395 sq. ft.
$315,000Active5 beds 3 baths2,395 sq. ft.12210 E Ayesbury Ct, Wichita, KS 67226
KELLER WILLIAMS HOMETOWN PARTNERS - Open Sun, 2 to 4pmNew
 $325,000Active4 beds 3 baths2,740 sq. ft.
$325,000Active4 beds 3 baths2,740 sq. ft.1829 N Tony Ln, Wichita, KS 67212
HERITAGE 1ST REALTY - Open Sun, 2 to 4pmNew
 $239,000Active3 beds 2 baths1,181 sq. ft.
$239,000Active3 beds 2 baths1,181 sq. ft.4833 N Vassar St, Wichita, KS 67220
RUSSELL REAL RESOURCES LLC - Open Sun, 2 to 4pmNew
 $235,000Active3 beds 2 baths1,181 sq. ft.
$235,000Active3 beds 2 baths1,181 sq. ft.4831 N Vassar St, Wichita, KS 67220
RUSSELL REAL RESOURCES LLC - Open Sun, 2 to 4pmNew
 $235,000Active3 beds 2 baths1,200 sq. ft.
$235,000Active3 beds 2 baths1,200 sq. ft.4827 N Vassar Avenue, Wichita, KS 67220
RUSSELL REAL RESOURCES LLC
