24 Terrace Hills Rd, Gilbertsville, KY 42044
Local realty services provided by:Better Homes and Gardens Real Estate Fern Leaf Group
24 Terrace Hills Rd,Gilbertsville, KY 42044
$229,900
- 3 Beds
- 2 Baths
- 1,500 sq. ft.
- Single family
- Active
Listed by:carly copeland prince
Office:exit realty key group
MLS#:134294
Source:KY_WKRMLS
Price summary
- Price:$229,900
- Price per sq. ft.:$153.27
About this home
This remodeled, updated 3BD/2BA home blends style and function in all the right ways! Updates include new cabinets, countertops, appliances, HVAC, flooring, paint, and lighting—nothing was left untouched. The open kitchen/living area features sleek white cabinetry, imitation granite laminate counter tops, and stainless appliances. Relax in the spacious primary suite with double vanity, tile walk-in shower, and walk-in closet. A large laundry room with exterior door makes the perfect mudroom. A 200 sq ft breezeway leads to the oversized 1,700 sq ft garage with 10' ceilings, complete with half bath, storage closet, window AC, and gas wall heater—ideal for hobbies or business use. Enjoy the private courtyard with deck plus a fenced backyard and storage shed with lean-to for tools or garden gear. Just 1.2 miles to Public KY Lake access and minutes to KY Dam State Park, Draffenville, Calvert City, and I-24. Zoned residential OR commercial—live, work, or invest! Motivated Sellers!!
Contact an agent
Home facts
- Year built:1975
- Listing ID #:134294
- Added:14 day(s) ago
- Updated:November 01, 2025 at 03:05 PM
Rooms and interior
- Bedrooms:3
- Total bathrooms:2
- Full bathrooms:2
- Living area:1,500 sq. ft.
Heating and cooling
- Cooling:Central Air
- Heating:Gas Pack, Natural Gas
Structure and exterior
- Roof:Metal
- Year built:1975
- Building area:1,500 sq. ft.
- Lot area:1.05 Acres
Schools
- High school:Marshall Co.
- Middle school:North Marshall Middle
- Elementary school:Central
Utilities
- Water:Water Districts
- Sewer:Septic
Finances and disclosures
- Price:$229,900
- Price per sq. ft.:$153.27
New listings near 24 Terrace Hills Rd
- New
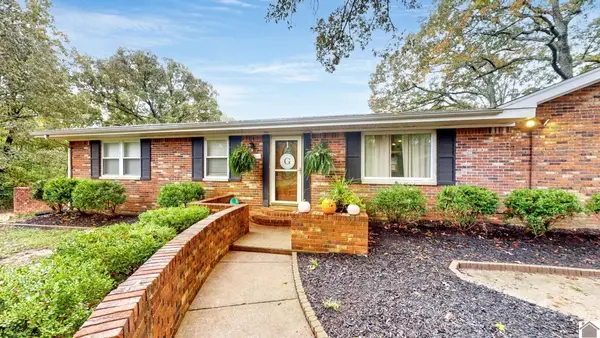 $399,900Active3 beds 3 baths3,350 sq. ft.
$399,900Active3 beds 3 baths3,350 sq. ft.1760 Ridge Road, Gilbertsville, KY 42044
MLS# 134499Listed by: KELLER WILLIAMS EXPERIENCE REALTY PADUCAH BRANCH - New
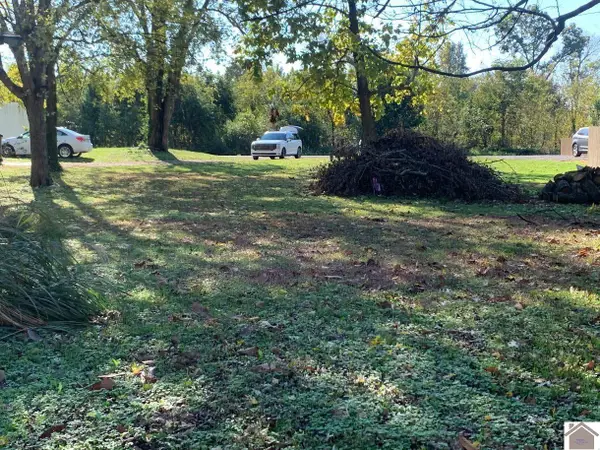 $29,900Active0.47 Acres
$29,900Active0.47 Acres266 Lone Valley Road, Gilbertsville, KY 42044
MLS# 134480Listed by: PURCHASE REALTY GROUP - New
 $349,000Active3 beds 2 baths1,564 sq. ft.
$349,000Active3 beds 2 baths1,564 sq. ft.83 Little John Dr, Gilbertsville, KY 42044
MLS# 134444Listed by: RE/MAX REAL ESTATE ASSOCIATES - New
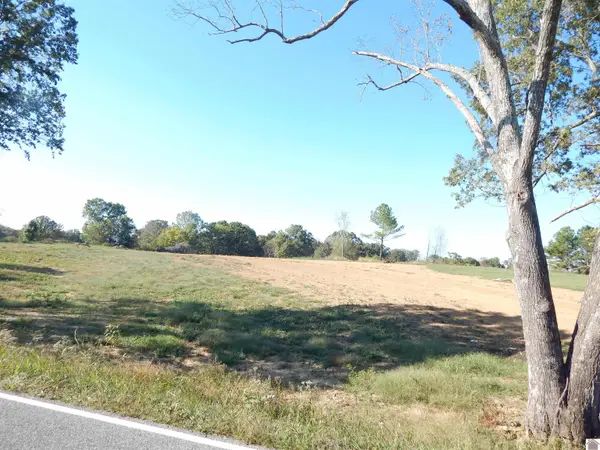 $129,900Active5 Acres
$129,900Active5 Acres500 Little Bear Hwy, Gilbertsville, KY 42044
MLS# 134424Listed by: RE/MAX REAL ESTATE ASSOCIATES 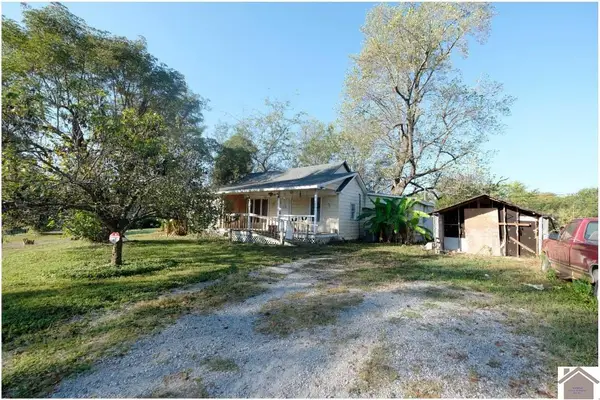 $99,000Active3 beds 1 baths1,248 sq. ft.
$99,000Active3 beds 1 baths1,248 sq. ft.2983 Briensburg Tatumsville Rd., Gilbertsville, KY 42044
MLS# 134123Listed by: ARNOLD REALTY GROUP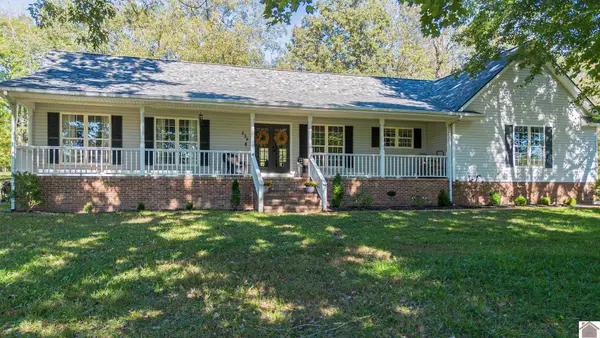 $299,000Active3 beds 2 baths1,662 sq. ft.
$299,000Active3 beds 2 baths1,662 sq. ft.234 Lake Forest Lane, Gilbertsville, KY 42044
MLS# 134227Listed by: HRE ADVISORS $323,900Active4 beds 3 baths2,440 sq. ft.
$323,900Active4 beds 3 baths2,440 sq. ft.140 Boisedark Circle, Gilbertsville, KY 42044
MLS# 133899Listed by: THE JETER GROUP $115,000Active4.38 Acres
$115,000Active4.38 Acres267 Imogene Dr., Gilbertsville, KY 42044
MLS# 133758Listed by: EXP REALTY, LLC $325,000Active2 beds 1 baths1,428 sq. ft.
$325,000Active2 beds 1 baths1,428 sq. ft.183 Wilkshire Drive, Gilbertsville, KY 42044
MLS# 133754Listed by: ARNOLD REALTY GROUP
