6301 Boeuf Trace, Alexandria, LA 71301
Local realty services provided by:Better Homes and Gardens Real Estate Rhodes Realty
6301 Boeuf Trace,Alexandria, LA 71301
$172,500
- 3 Beds
- 2 Baths
- 1,412 sq. ft.
- Single family
- Active
Listed by: alicia sweat
Office: zb realty llc.
MLS#:CN2527179
Source:LA_RAAMLS
Price summary
- Price:$172,500
- Price per sq. ft.:$85.91
About this home
Precious home on a large shaded lot with an AMAZING 2 bay shop in a well kept neighborhood. The home has updated bathrooms, no carpet, welcoming modern paint colors, a lovely open kitchen dining room overlooking a spacious rear patio, and an expansive laundry room. All windows have been upgrade to insulated, vinyl, double paned windows. Single carport and storage room complete the main structure. Amenities get better and better outdoors! An 11x 23 covered patio overlooks a large shaded backyard with a shop that is sure to please anyone! The main bay, larger than most garages is 24 x 23 with 12 foot rollup doors on front and back. The smaller bay, perfect for storing tools and lawn equipment without crowding the main shop, is 12 x 24 with a 10 ft rollup door on the front. Left of the main bay is a 12 x 24 lean to open shed with a 30 amp plug for camper storage. The shop electrical is fed from a subpanel, not a separate meter. Where else can you find a home for under $175,000 with a shop like this AND all the upgrades inside? Some many possibilities with this great property, located on the south side of Alexandria, just off Hwy 165 S. Don't sleep on this one.... Schedule your appointment before the competition finds it. The perfect starter home, downsize or addition to your rental portfolio.
Contact an agent
Home facts
- Year built:1965
- Listing ID #:CN2527179
- Added:24 day(s) ago
- Updated:November 14, 2025 at 04:50 PM
Rooms and interior
- Bedrooms:3
- Total bathrooms:2
- Full bathrooms:1
- Half bathrooms:1
- Living area:1,412 sq. ft.
Heating and cooling
- Cooling:Central Air
- Heating:Central Heat, Natural Gas
Structure and exterior
- Roof:Composition
- Year built:1965
- Building area:1,412 sq. ft.
- Lot area:0.59 Acres
Finances and disclosures
- Price:$172,500
- Price per sq. ft.:$85.91
New listings near 6301 Boeuf Trace
- New
 $279,000Active3 beds 2 baths1,792 sq. ft.
$279,000Active3 beds 2 baths1,792 sq. ft.120 Grand Lakes Boulevard, Alexandria, LA 71303
MLS# 2530765Listed by: RITCHIE REAL ESTATE - New
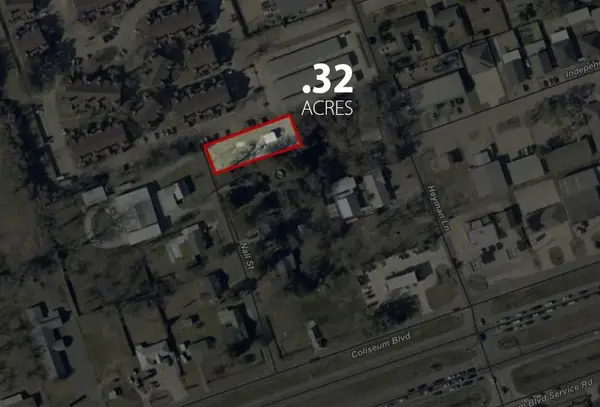 $45,000Active0.32 Acres
$45,000Active0.32 Acres45 Nall Street, Alexandria, LA 71303
MLS# 2530340Listed by: THE TRISH LELEUX GROUP - New
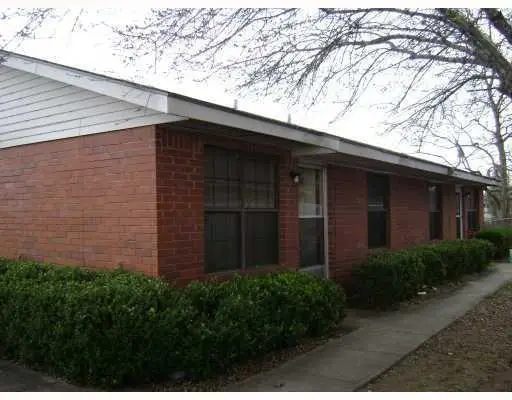 $100,000Active4 beds 2 baths1,617 sq. ft.
$100,000Active4 beds 2 baths1,617 sq. ft.5417 Lacassine Road, Alexandria, LA 71303
MLS# 2527308Listed by: RITCHIE REAL ESTATE - New
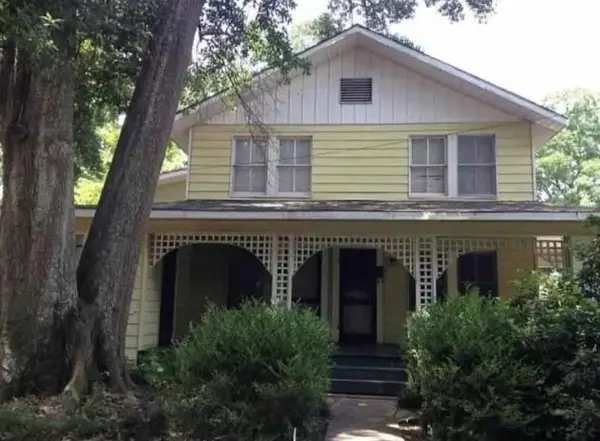 $130,000Active4 beds 3 baths2,500 sq. ft.
$130,000Active4 beds 3 baths2,500 sq. ft.1620 Stanford Street, Alexandria, LA 71301
MLS# 2527306Listed by: RITCHIE REAL ESTATE - New
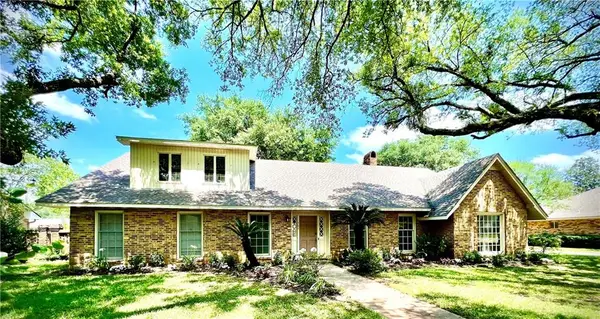 $369,000Active5 beds 3 baths3,935 sq. ft.
$369,000Active5 beds 3 baths3,935 sq. ft.509 Hartwood Drive, Alexandria, LA 71303
MLS# 2530839Listed by: RITCHIE REAL ESTATE - New
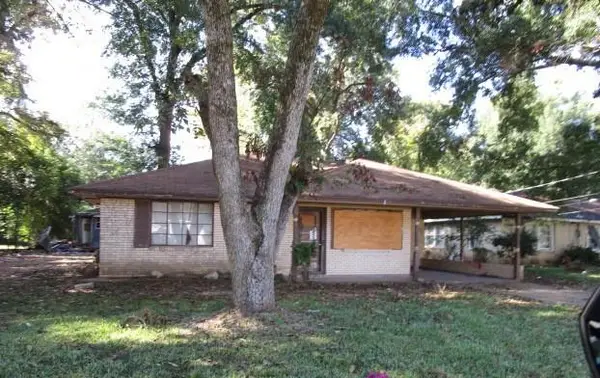 $34,900Active3 beds 2 baths1,613 sq. ft.
$34,900Active3 beds 2 baths1,613 sq. ft.2012 Simmions Street, Alexandria, LA 71301
MLS# 2530771Listed by: THE REALTY COMPANY OF LOUISIANA, LLC - New
 $399,900Active3 beds 3 baths2,032 sq. ft.
$399,900Active3 beds 3 baths2,032 sq. ft.506 Anderson Court, Alexandria, LA 71303
MLS# 2530660Listed by: BERKSHIRE HATHAWAY HOME SERVICES-ALLY REAL ESTATE - New
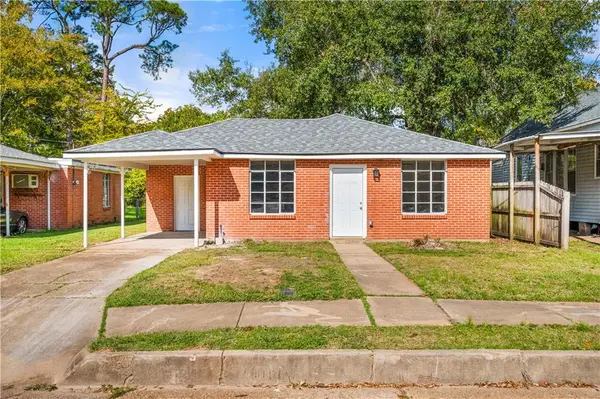 $140,000Active3 beds 1 baths1,169 sq. ft.
$140,000Active3 beds 1 baths1,169 sq. ft.2230 Albert Street, Alexandria, LA 71301
MLS# 2528822Listed by: KELLER WILLIAMS REALTY CENLA PARTNERS - New
 $32,500Active3 beds 2 baths2,250 sq. ft.
$32,500Active3 beds 2 baths2,250 sq. ft.1708 Thornton Court, Alexandria, LA 71301
MLS# 2530470Listed by: THE REALTY COMPANY OF LOUISIANA, LLC - New
 $410,500Active5 beds 4 baths3,010 sq. ft.
$410,500Active5 beds 4 baths3,010 sq. ft.506 Wimbledon Boulevard, Alexandria, LA 71303
MLS# 2530420Listed by: CENTURY 21 BUELOW-MILLER REALTY
