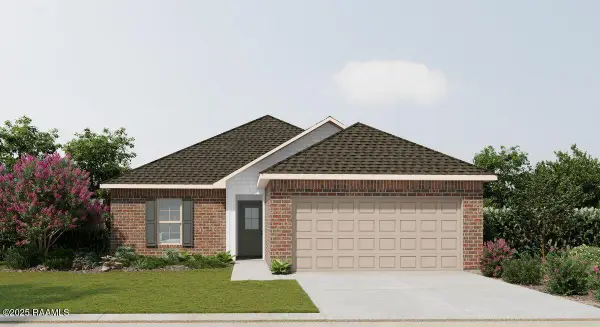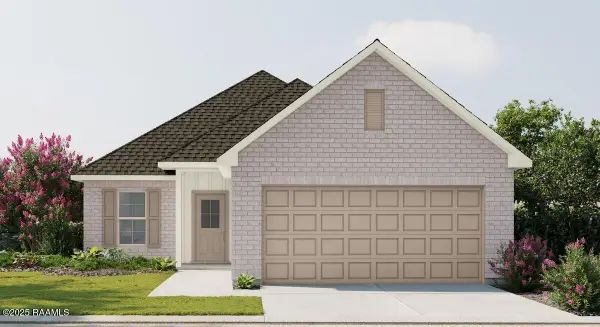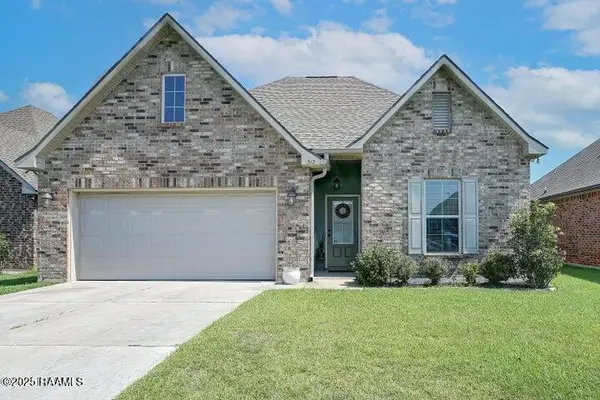1105 Rue Des Etoiles, Carencro, LA 70520
Local realty services provided by:Better Homes and Gardens Real Estate Rhodes Realty
1105 Rue Des Etoiles,Carencro, LA 70520
$780,000
- 3 Beds
- 3 Baths
- 3,671 sq. ft.
- Single family
- Active
Listed by: sandy p thibodeaux
Office: compass
MLS#:2500005445
Source:LA_RAAMLS
Price summary
- Price:$780,000
- Price per sq. ft.:$212.48
About this home
Remarkable plantation-style home on 2+ manicured acres along the rolling hills of Coteau Ridge. Welcoming front porch leads into a spacious den with brick wood-burning fireplace, custom built-ins, and high ceilings. Sunroom with a wall of windows overlooks the sparkling pool and serene backyard. The formal dining room adjoins the updated chef's kitchen featuring custom cabinetry, quartz countertops, stainless appliances, electric cooktop, double wall ovens, leathered granite island with breakfast bar, walk-in pantry, and keeping area. Off the kitchen are a large laundry room with sink, built-in desk area, guest bedroom with full bath, and mudroom with sink and refrigerator. The primary suite includes a sitting area/nursery/office, private sunroom access, soaking tub, separate shower, dual vanities, and walk-in closet. Upstairs offers a landing, bedroom, full bath, flex room, storage, and balcony with peaceful views. Outside features include a 580 sq. ft. pool/guest house with full kitchen and bath, plus a 30x40 workshop (20' ceilings, front & rear doors, 16' awning). Flood Zone X. Convenient to I-49, I-10, schools, restaurants, Lafayette & Opelousas. A rare blend of privacy, elegance, and convenience.
Contact an agent
Home facts
- Year built:2002
- Listing ID #:2500005445
- Added:2 day(s) ago
- Updated:November 13, 2025 at 11:47 PM
Rooms and interior
- Bedrooms:3
- Total bathrooms:3
- Full bathrooms:3
- Living area:3,671 sq. ft.
Heating and cooling
- Cooling:Central Air
- Heating:Central Heat, Electric, Zoned
Structure and exterior
- Roof:Composition
- Year built:2002
- Building area:3,671 sq. ft.
- Lot area:2.18 Acres
Schools
- High school:Carencro
- Middle school:Carencro
- Elementary school:Carencro Bob Lilly
Finances and disclosures
- Price:$780,000
- Price per sq. ft.:$212.48
New listings near 1105 Rue Des Etoiles
- New
 $220,177Active3 beds 2 baths1,422 sq. ft.
$220,177Active3 beds 2 baths1,422 sq. ft.211 Cainwood Court, Carencro, LA 70520
MLS# 2500005449Listed by: CICERO REALTY LLC - New
 $210,700Active3 beds 2 baths1,283 sq. ft.
$210,700Active3 beds 2 baths1,283 sq. ft.214 Hester Way, Carencro, LA 70520
MLS# 2500005384Listed by: CICERO REALTY LLC - New
 $220,000Active3 beds 2 baths1,410 sq. ft.
$220,000Active3 beds 2 baths1,410 sq. ft.902 Pelican Ridge Cove, Carencro, LA 70520
MLS# 2500005328Listed by: KELLER WILLIAMS REALTY ACADIANA - New
 $350,000Active4 beds 2 baths2,365 sq. ft.
$350,000Active4 beds 2 baths2,365 sq. ft.605 Rue Carnot, Carencro, LA 70520
MLS# 2500005276Listed by: COMPASS - New
 $255,000Active3 beds 2 baths1,557 sq. ft.
$255,000Active3 beds 2 baths1,557 sq. ft.138 Luxford Way, Carencro, LA 70520
MLS# 2500005234Listed by: KELLER WILLIAMS REALTY ACADIANA - New
 $210,787Active3 beds 2 baths1,321 sq. ft.
$210,787Active3 beds 2 baths1,321 sq. ft.209 Cainwood Court, Carencro, LA 70520
MLS# 2500005219Listed by: CICERO REALTY LLC - New
 $95,000Active1.45 Acres
$95,000Active1.45 Acres319-B Walter Drive, Carencro, LA 70520
MLS# 2500005202Listed by: KELLER WILLIAMS REALTY ACADIANA - New
 $275,000Active4 beds 3 baths2,072 sq. ft.
$275,000Active4 beds 3 baths2,072 sq. ft.512 Elwick Drive, Lafayette, LA 70507
MLS# 2500005167Listed by: GOLDIE LOCKS REALTY LLC  $95,000Active1.62 Acres
$95,000Active1.62 Acres338 Martin-prejean Road, Carencro, LA 70520
MLS# 2500005138Listed by: EXP REALTY, LLC
