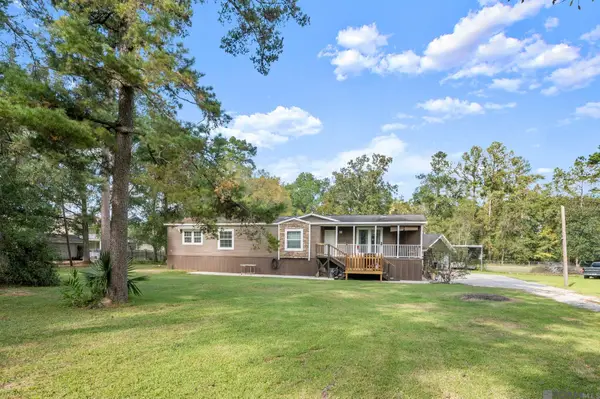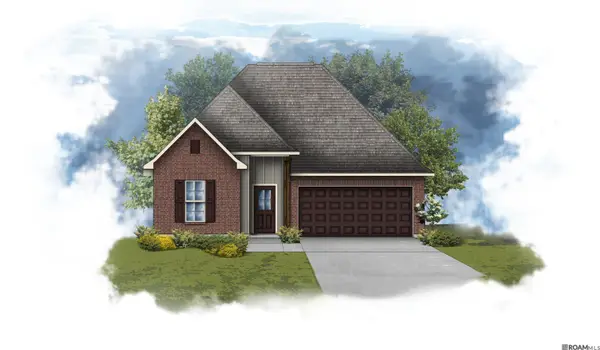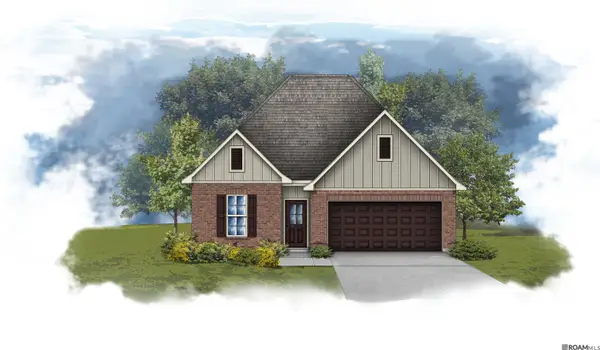25969 Wax Rd, Denham Springs, LA 70726
Local realty services provided by:Better Homes and Gardens Real Estate Tiger Town
25969 Wax Rd,Denham Springs, LA 70726
$850,000
- 5 Beds
- 4 Baths
- 3,887 sq. ft.
- Single family
- Active
Listed by: kara horne
Office: dawson grey real estate
MLS#:2025020554
Source:LA_GBRMLS
Price summary
- Price:$850,000
- Price per sq. ft.:$166.57
About this home
SELLER OFFERING A PERMANENT 5.75% INTEREST RATE BUY DOWN!! (*Certain Qualifications must be met) Welcome to your dream home in the prestigious Greystone Golf & Country Club Subdivision, where luxury meets comfort on a stunning 0.49-acre lot overlooking the #4 tee box with breathtaking golf & lake views. This meticulously updated 3,887 square foot residence boasts 5 spacious bedrooms, 4 of them downstairs with 1 bedroom upstairs with a full bathroom. The upstairs area provides private living if desired either for a guest or teenagers space. The upstairs living area has an adjacent bonus room/game room for entertainment as well. This gem has 4.5 beautifully appointed bathrooms. This home provides ample space for family & guests. The exterior showcases a new black architectural shingle roof & freshly painted brick, complemented by extensive mature landscaping & outdoor lighting set on timers for both front & backyards. Step outside to your custom Gunite pool featuring two serene waterfalls, a tanning ledge with bubblers, an outdoor kitchen equipped with a granite countertop, gas grill, farmhouse sink—all under a custom copper awning. Inside, enjoy the elegance of dirty top solid wood pine floors, extensive crown molding, & plantation shutters throughout. The chef’s kitchen is a culinary masterpiece with built-in stainless steel appliances, an oversized island with granite slab countertops, a cozy breakfast area featuring a gas log fireplace. Expansive master suite offers a sitting area with pool views, while the luxurious master bath includes a soaker tub, a custom tiled shower. Two new Rheem HVAC systems, updated plumbing & electrical, a fully insulated oversized three-car garage, extensive drainage & sprinkler systems. Flood Zone X. This home truly combines modern amenities with timeless design, making it the perfect sanctuary for entertaining or relaxing. Don’t miss your chance to own this exceptional property! Owner/agent
Contact an agent
Home facts
- Year built:2006
- Listing ID #:2025020554
- Added:5 day(s) ago
- Updated:November 13, 2025 at 04:30 PM
Rooms and interior
- Bedrooms:5
- Total bathrooms:4
- Full bathrooms:4
- Living area:3,887 sq. ft.
Heating and cooling
- Cooling:2 or More Units Cool
- Heating:2 or More Units Heat, Central, Gas Heat
Structure and exterior
- Year built:2006
- Building area:3,887 sq. ft.
- Lot area:0.49 Acres
Utilities
- Water:Public
- Sewer:Public Sewer
Finances and disclosures
- Price:$850,000
- Price per sq. ft.:$166.57
New listings near 25969 Wax Rd
- New
 $120,000Active1.86 Acres
$120,000Active1.86 Acres25361 Juban Road, Denham Springs, LA 70726
MLS# 2530769Listed by: AMANDA MILLER REALTY, LLC - New
 $250,000Active3 beds 2 baths1,686 sq. ft.
$250,000Active3 beds 2 baths1,686 sq. ft.13529 Landover Dr, Denham Springs, LA 70726
MLS# 2025020785Listed by: UNITED PROPERTIES OF LOUISIANA - New
 $899,000Active4 beds 2 baths2,177 sq. ft.
$899,000Active4 beds 2 baths2,177 sq. ft.8180 Beechwood, Denham Springs, LA 70706
MLS# 2025020742Listed by: COVINGTON & ASSOCIATES REAL ESTATE, LLC - Open Sun, 1 to 4pmNew
 $320,000Active4 beds 2 baths1,993 sq. ft.
$320,000Active4 beds 2 baths1,993 sq. ft.33258 Clinton Allen Rd, Denham Springs, LA 70706
MLS# 2025020730Listed by: KAIZEN HOME SALES AND SERVICES, LLC - Open Sun, 1 to 4pmNew
 $260,000Active4 beds 2 baths1,645 sq. ft.
$260,000Active4 beds 2 baths1,645 sq. ft.33242 Clinton Allen Rd, Denham Springs, LA 70706
MLS# 2025020731Listed by: KAIZEN HOME SALES AND SERVICES, LLC  $269,139Pending3 beds 2 baths1,782 sq. ft.
$269,139Pending3 beds 2 baths1,782 sq. ft.30705 Eden Way Drive, Denham Springs, LA 70726
MLS# 2025020716Listed by: CICERO REALTY, LLC- New
 $283,770Active3 beds 2 baths1,887 sq. ft.
$283,770Active3 beds 2 baths1,887 sq. ft.8846 Lyndanne Drive, Denham Springs, LA 70726
MLS# 2025020720Listed by: CICERO REALTY, LLC - New
 $220,000Active3 beds 2 baths1,617 sq. ft.
$220,000Active3 beds 2 baths1,617 sq. ft.23478 Encore Dr, Denham Springs, LA 70726
MLS# 2025020705Listed by: KEYFINDERS TEAM REALTY  $372,990Pending4 beds 3 baths2,337 sq. ft.
$372,990Pending4 beds 3 baths2,337 sq. ft.26590 Vanissa Dr, Denham Springs, LA 70726
MLS# 2025020688Listed by: RE/MAX TOTAL $290,404Pending4 beds 3 baths2,021 sq. ft.
$290,404Pending4 beds 3 baths2,021 sq. ft.30728 Eden Way Drive, Denham Springs, LA 70726
MLS# 2025020685Listed by: CICERO REALTY, LLC
