105 Merlot Drive, Lafayette, LA 70503
Local realty services provided by:Better Homes and Gardens Real Estate Rhodes Realty
105 Merlot Drive,Lafayette, LA 70503
$459,900
- 4 Beds
- 4 Baths
- 3,021 sq. ft.
- Single family
- Active
Listed by:teri g desormeaux
Office:compass
MLS#:2500005127
Source:LA_RAAMLS
Price summary
- Price:$459,900
- Price per sq. ft.:$152.23
- Monthly HOA dues:$20.83
About this home
Beautifully appointed country French home on the pond in Frenchmans Creek. Quality craftsmanship starting with the beautiful wood front windows and triple crown molding along with slate entrance and double wood doors. Antique pine floors are showcased as you enter the home. Large living room with a wall of built-ins, cozy fireplace, and natural light from the wall of windows overlooking the pond. The kitchen has a wonderful keeping room with its own ventless fireplace, breakfast area, stainless steel appliances, double ovens, built-in microwave, wine rack, and granite countertops. There is also a beautiful formal dining room. Heart of pine floors are in foyer, den, dining, office, the two halls and the stairway. Downstairs there are two bedrooms and an office with a split bedroom plan. Primary bedroom and bath are downstairs. Bath features double vanities, spa-like soaker tub, and custom tiled shower along with a large closet. Home features two 50-gallon water heaters, roof changed in 2019, as well as some new windows and HVAC and duct work changed in 2019. Brand new HVAC servicing the downstairs. The entire interior of the home has been freshly painted. The backyard is fully fenced with a metal fence across the back with views of the peaceful pond. The lot also extends 20' into the pond
Contact an agent
Home facts
- Listing ID #:2500005127
- Added:1 day(s) ago
- Updated:October 31, 2025 at 09:52 PM
Rooms and interior
- Bedrooms:4
- Total bathrooms:4
- Full bathrooms:3
- Half bathrooms:1
- Living area:3,021 sq. ft.
Heating and cooling
- Cooling:Central Air, Heat Pump, Multi Units
- Heating:Central Heat
Structure and exterior
- Roof:Composition
- Building area:3,021 sq. ft.
- Lot area:0.27 Acres
Schools
- High school:Comeaux
- Middle school:Edgar Martin
- Elementary school:Ridge
Utilities
- Sewer:Public Sewer
Finances and disclosures
- Price:$459,900
- Price per sq. ft.:$152.23
New listings near 105 Merlot Drive
- New
 $238,500Active3 beds 2 baths1,791 sq. ft.
$238,500Active3 beds 2 baths1,791 sq. ft.101 Silver Medal Drive, Lafayette, LA 70506
MLS# 2500005134Listed by: COMPASS - New
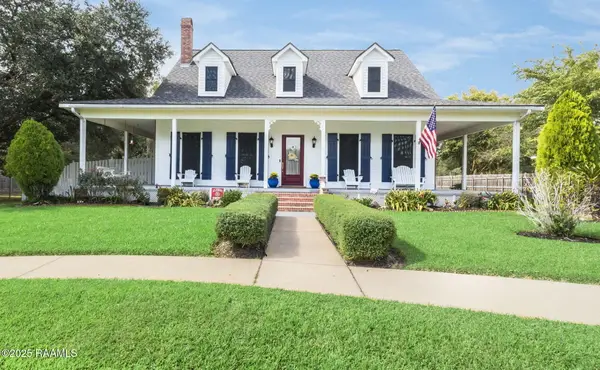 $530,000Active4 beds 4 baths3,638 sq. ft.
$530,000Active4 beds 4 baths3,638 sq. ft.103 Prosperity Circle, Lafayette, LA 70508
MLS# 2500005130Listed by: KELLER WILLIAMS REALTY ACADIANA - New
 $420,000Active4 beds 3 baths2,267 sq. ft.
$420,000Active4 beds 3 baths2,267 sq. ft.300 Narrow Way Drive, Lafayette, LA 70508
MLS# 2500005121Listed by: HUNCO REAL ESTATE - Coming Soon
 $390,000Coming Soon3 beds 2 baths
$390,000Coming Soon3 beds 2 baths308 Woodbine Drive, Lafayette, LA 70503
MLS# 2500005124Listed by: KELLER WILLIAMS REALTY ACADIANA - New
 $575,000Active4 beds 3 baths3,305 sq. ft.
$575,000Active4 beds 3 baths3,305 sq. ft.213 E Peck Boulevard, Lafayette, LA 70508
MLS# 2500005115Listed by: GAUTHIER REAL ESTATE, INC. - Coming Soon
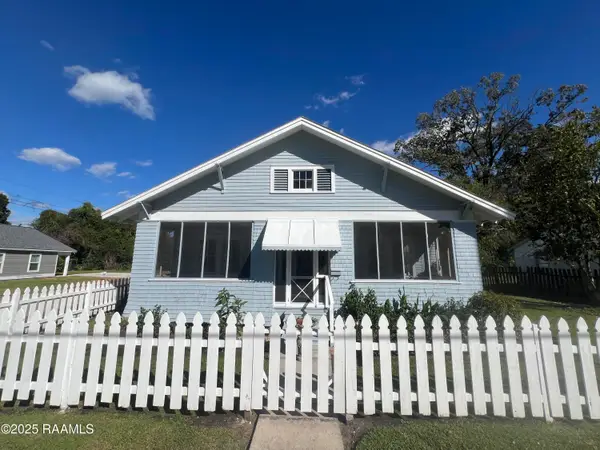 $237,000Coming Soon3 beds 2 baths
$237,000Coming Soon3 beds 2 baths301 S Pierce Street, Lafayette, LA 70501
MLS# 2500005093Listed by: KEATY REAL ESTATE TEAM - New
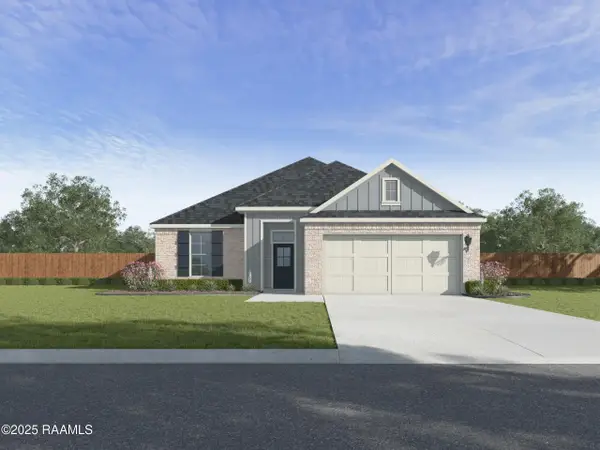 $271,000Active4 beds 2 baths1,784 sq. ft.
$271,000Active4 beds 2 baths1,784 sq. ft.201 Bellewood Drive, Lafayette, LA 70507
MLS# 2500005083Listed by: D.R. HORTON REALTY OF LA, LLC - New
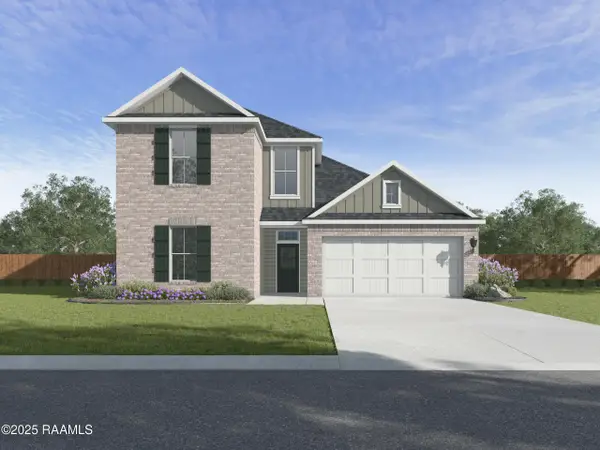 $314,000Active4 beds 3 baths2,212 sq. ft.
$314,000Active4 beds 3 baths2,212 sq. ft.203 Bellewood Drive, Lafayette, LA 70507
MLS# 2500005085Listed by: D.R. HORTON REALTY OF LA, LLC - New
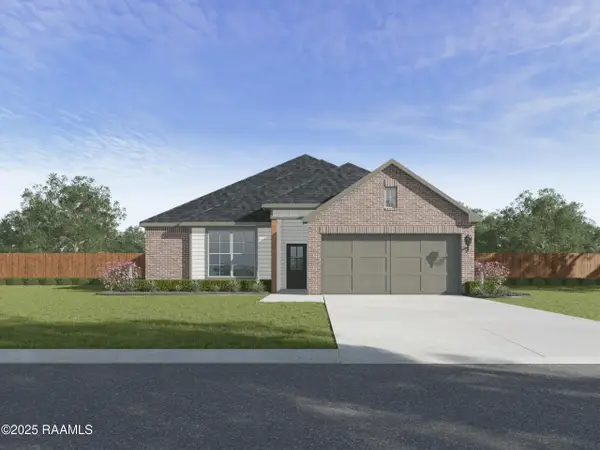 $253,000Active3 beds 2 baths1,549 sq. ft.
$253,000Active3 beds 2 baths1,549 sq. ft.205 Bellewood Drive, Lafayette, LA 70507
MLS# 2500005087Listed by: D.R. HORTON REALTY OF LA, LLC
