412 Bay Meadow Lane, Lafayette, LA 70507
Local realty services provided by:Better Homes and Gardens Real Estate Rhodes Realty
412 Bay Meadow Lane,Lafayette, LA 70507
$320,000
- 4 Beds
- 3 Baths
- 2,372 sq. ft.
- Single family
- Active
Listed by: elizabeth j delafosse
Office: nexthome cutting edge realty
MLS#:2500004751
Source:LA_RAAMLS
Price summary
- Price:$320,000
- Price per sq. ft.:$134.91
- Monthly HOA dues:$40
About this home
Stunning 4 bedroom, 3 full bath home in The Estates at Moss Bluff subdivision. The home has 2372 sq. ft. of comfortable, flexible living. This open split floorplan affords privacy and flow with a formal dining room that could easily convert to a home office. The heart of the home is a large kitchen featuring a generous island , abundant storage, and elegant granite countertops. and a walk in pantry. The granite countertops also continue through the bathrooms and laundry room. It combines everyday functionality with refined touches. The bright living area is anchored by a gas fireplace and upgraded crown molding, creating a warm finished look. The private primary suite is a true retreat with a garden tub and a separate shower and thoughtful finishes. Enjoy the outdoor living on the screened in patio on the back porch. This home is comfortable, stylish, and well equipped. It combines everyday functionality with refined touches. Schedule a showing today to experience everything this Moss Bluff Estates home has to offer.
Contact an agent
Home facts
- Year built:2018
- Listing ID #:2500004751
- Added:23 day(s) ago
- Updated:November 14, 2025 at 05:36 AM
Rooms and interior
- Bedrooms:4
- Total bathrooms:3
- Full bathrooms:3
- Living area:2,372 sq. ft.
Heating and cooling
- Cooling:Central Air
- Heating:Central Heat, Natural Gas
Structure and exterior
- Roof:Composition
- Year built:2018
- Building area:2,372 sq. ft.
- Lot area:0.16 Acres
Schools
- High school:Carencro
- Middle school:Acadian
- Elementary school:Carencro Bob Lilly
Utilities
- Sewer:Public Sewer
Finances and disclosures
- Price:$320,000
- Price per sq. ft.:$134.91
New listings near 412 Bay Meadow Lane
- New
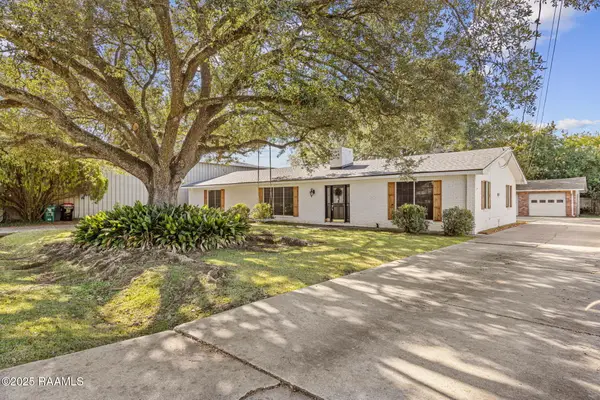 $350,000Active3 beds 2 baths2,776 sq. ft.
$350,000Active3 beds 2 baths2,776 sq. ft.100 Cecile Drive, Lafayette, LA 70508
MLS# 2500005459Listed by: EXP REALTY, LLC - Coming Soon
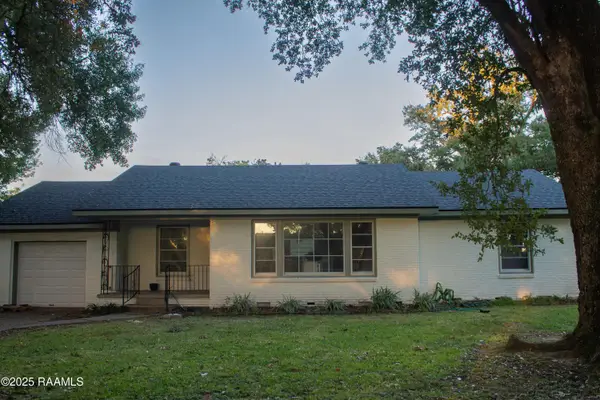 $340,000Coming Soon3 beds 2 baths
$340,000Coming Soon3 beds 2 baths105 Teche Drive, Lafayette, LA 70503
MLS# 2500005455Listed by: REAL BROKER, LLC - Open Sun, 7:30 to 9:30pmNew
 $625,000Active5 beds 5 baths5,400 sq. ft.
$625,000Active5 beds 5 baths5,400 sq. ft.121 Oakforest Drive, Lafayette, LA 70501
MLS# 2500005443Listed by: EXP REALTY, LLC - New
 $175,000Active2 beds 1 baths1,220 sq. ft.
$175,000Active2 beds 1 baths1,220 sq. ft.617 Evangeline Drive, Lafayette, LA 70501
MLS# 2500005433Listed by: REAL BROKER, LLC - New
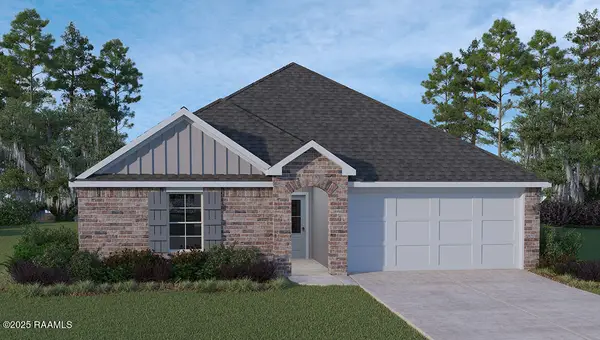 $236,500Active3 beds 2 baths1,447 sq. ft.
$236,500Active3 beds 2 baths1,447 sq. ft.101 Lake Oak Drive, Lafayette, LA 70507
MLS# 2500005418Listed by: D.R. HORTON REALTY OF LA, LLC - New
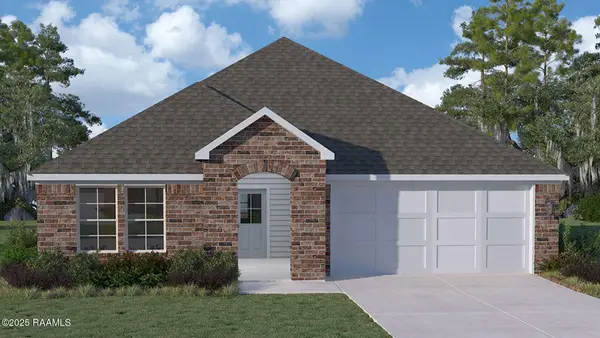 $256,500Active4 beds 2 baths1,786 sq. ft.
$256,500Active4 beds 2 baths1,786 sq. ft.103 Lake Oak Drive, Lafayette, LA 70507
MLS# 2500005419Listed by: D.R. HORTON REALTY OF LA, LLC - New
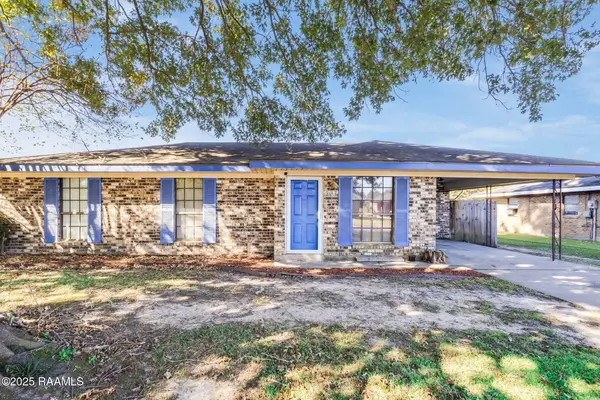 $145,000Active3 beds 1 baths1,160 sq. ft.
$145,000Active3 beds 1 baths1,160 sq. ft.203 Latin Drive, Lafayette, LA 70507
MLS# 2500005426Listed by: KELLER WILLIAMS REALTY ACADIANA - New
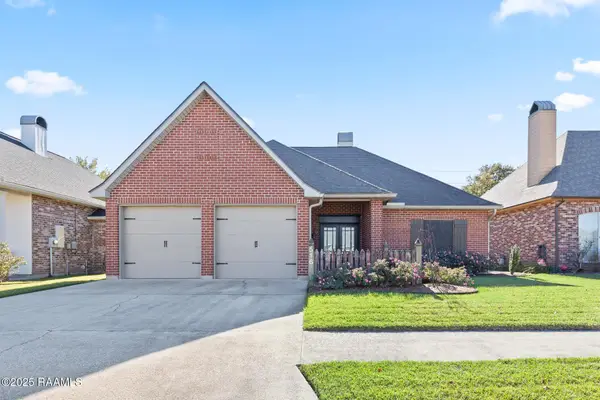 $299,000Active3 beds 2 baths1,875 sq. ft.
$299,000Active3 beds 2 baths1,875 sq. ft.516 Kings Cove Circle, Lafayette, LA 70508
MLS# 2500005430Listed by: COMPASS - Open Sun, 7 to 9pmNew
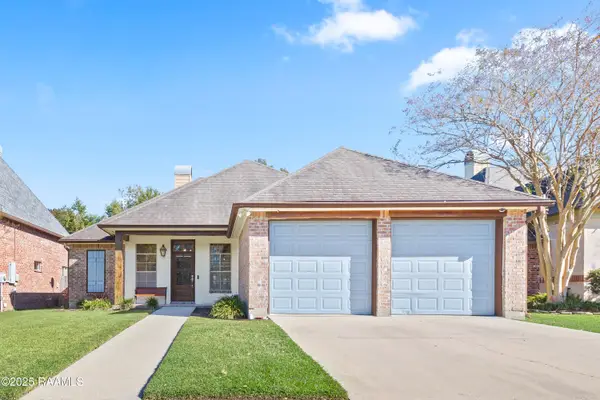 $320,000Active4 beds 2 baths1,977 sq. ft.
$320,000Active4 beds 2 baths1,977 sq. ft.205 Metairie Court, Lafayette, LA 70503
MLS# 2500005432Listed by: REAL BROKER, LLC - New
 $232,500Active3 beds 2 baths1,518 sq. ft.
$232,500Active3 beds 2 baths1,518 sq. ft.115 Pleasant View Drive, Lafayette, LA 70503
MLS# 2500005413Listed by: REAL BROKER, LLC
