110 York Drive, Monroe, LA 71203
Local realty services provided by:Better Homes and Gardens Real Estate Rhodes Realty
110 York Drive,Monroe, LA 71203
$190,000
- 3 Beds
- 2 Baths
- 1,550 sq. ft.
- Single family
- Active
Listed by: linda williams
Office: re/max premier realty
MLS#:217021
Source:LA_NEBOR
Price summary
- Price:$190,000
- Price per sq. ft.:$79.17
About this home
This beautiful 3 bedroom, 2 bath home offers a great floor plan with lots of extras! Featuring a wood-burning fireplace with gas logs, tall ceiling, ceramic tile and French doors to the covered patio, the spacious living room flows into the dining area with a chandelier and bay window. The kitchen also offers ceramic tile and 5-burner gas stove/oven, along with plenty of cabinets and granite counter tops and snack bar. The Master Suite is spacious and features large closets and a full bath. The other two bedrooms are large with ample closets. The oversized utility room is located just off of the large foyer. Outside features a huge wooden fenced backyard, professional landscaping, front covered porch, attached double garage and a huge back covered patio that’s perfect for entertaining or just relaxing. There’s even a new roof that was just installed! For your private showing, please contact your favorite REALTOR.
Contact an agent
Home facts
- Year built:1976
- Listing ID #:217021
- Added:9 day(s) ago
- Updated:November 13, 2025 at 04:49 PM
Rooms and interior
- Bedrooms:3
- Total bathrooms:2
- Full bathrooms:2
- Living area:1,550 sq. ft.
Heating and cooling
- Cooling:Central Air
- Heating:Central, Natural Gas
Structure and exterior
- Roof:Architectural Style
- Year built:1976
- Building area:1,550 sq. ft.
- Lot area:0.22 Acres
Schools
- High school:OUACHITA O
- Middle school:OUACHITA
- Elementary school:JACK HAYES O
Utilities
- Water:Public
- Sewer:Septic
Finances and disclosures
- Price:$190,000
- Price per sq. ft.:$79.17
New listings near 110 York Drive
- New
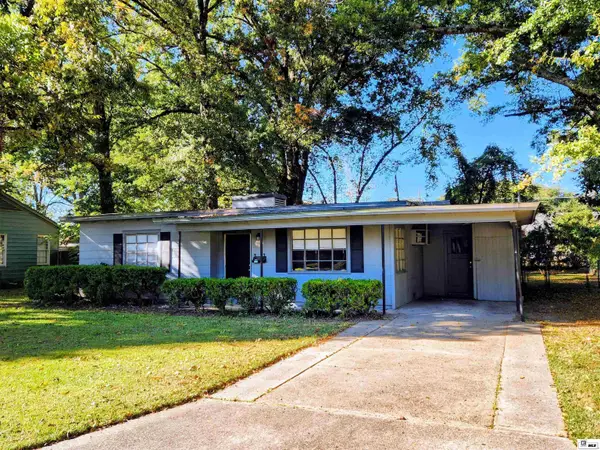 $140,000Active3 beds 1 baths1,210 sq. ft.
$140,000Active3 beds 1 baths1,210 sq. ft.1005 Emerson Street, Monroe, LA 71201
MLS# 217113Listed by: DB REAL ESTATE - New
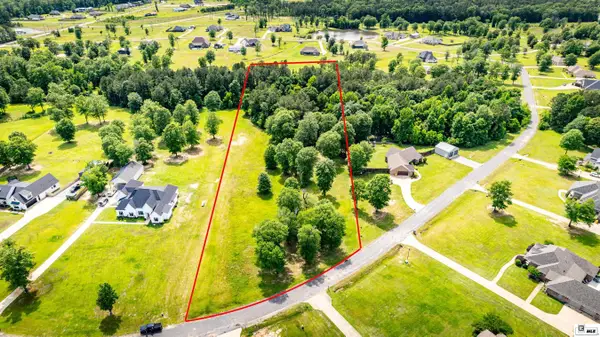 $79,900Active4.23 Acres
$79,900Active4.23 Acres0 Ladelle Loop, Monroe, LA 71203
MLS# 217103Listed by: KELLER WILLIAMS PARISHWIDE PARTNERS - New
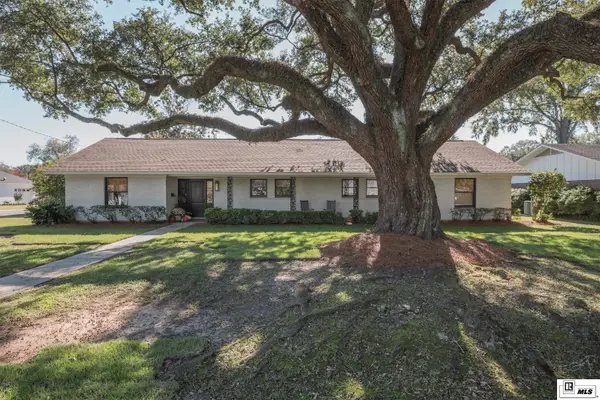 $449,900Active3 beds 2 baths2,377 sq. ft.
$449,900Active3 beds 2 baths2,377 sq. ft.2608 Pargoud Boulevard, Monroe, LA 71201
MLS# 217096Listed by: JOHN REA REALTY - New
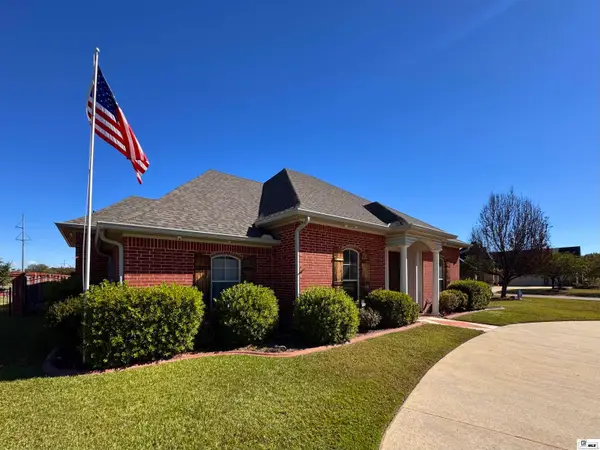 $775,000Active5 beds 4 baths3,217 sq. ft.
$775,000Active5 beds 4 baths3,217 sq. ft.1396 Frenchmans Bend Road, Monroe, LA 71203
MLS# 217093Listed by: CYPRESS STATE REALTY - New
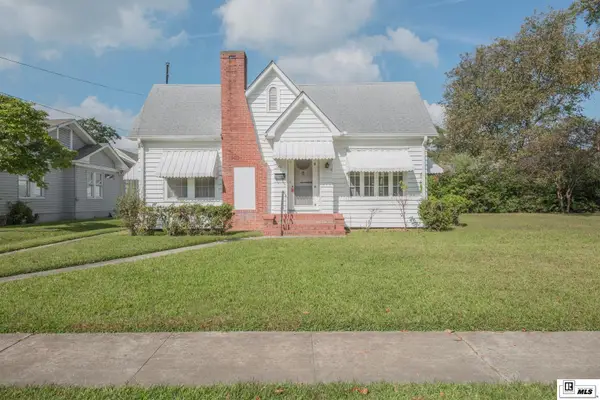 $199,000Active3 beds 2 baths2,184 sq. ft.
$199,000Active3 beds 2 baths2,184 sq. ft.201 Auburn Avenue, Monroe, LA 71201
MLS# 217095Listed by: JOHN REA REALTY - New
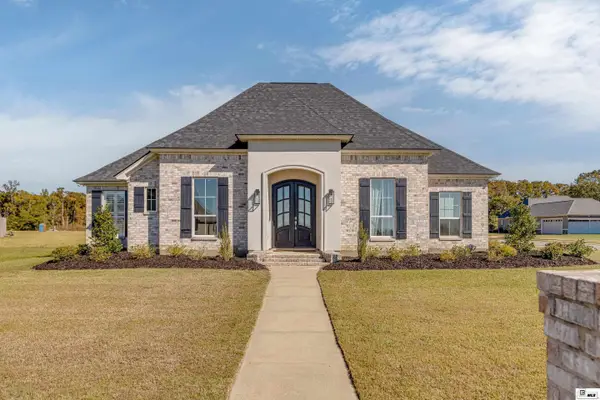 $439,900Active4 beds 4 baths2,482 sq. ft.
$439,900Active4 beds 4 baths2,482 sq. ft.213 Cotton Trace, Monroe, LA 71203
MLS# 217077Listed by: FRENCH REALTY, LLC - New
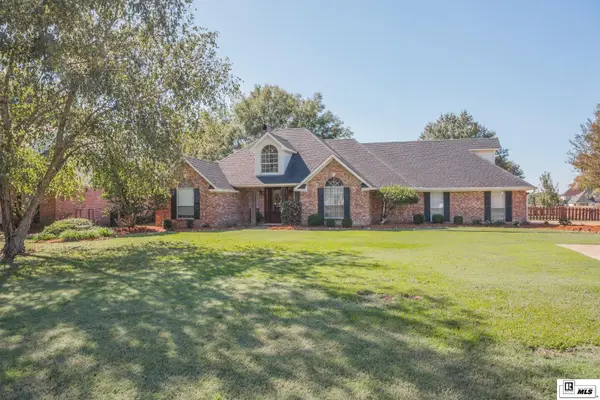 $389,500Active3 beds 3 baths2,377 sq. ft.
$389,500Active3 beds 3 baths2,377 sq. ft.1534 Frenchmans Bend Road, Monroe, LA 71203
MLS# 217072Listed by: JOHN REA REALTY - New
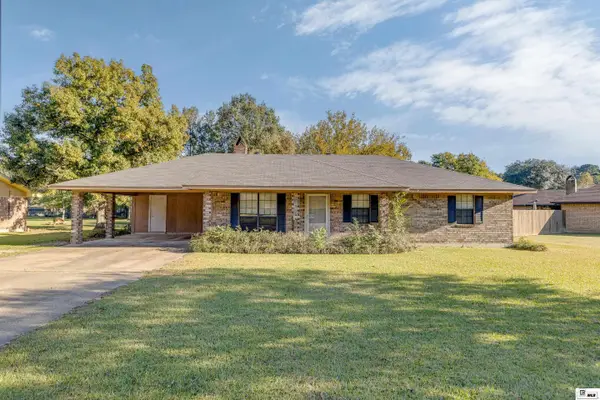 $195,000Active3 beds 2 baths1,456 sq. ft.
$195,000Active3 beds 2 baths1,456 sq. ft.213 Timber Lane, Monroe, LA 71203
MLS# 217069Listed by: HARRISON LILLY - New
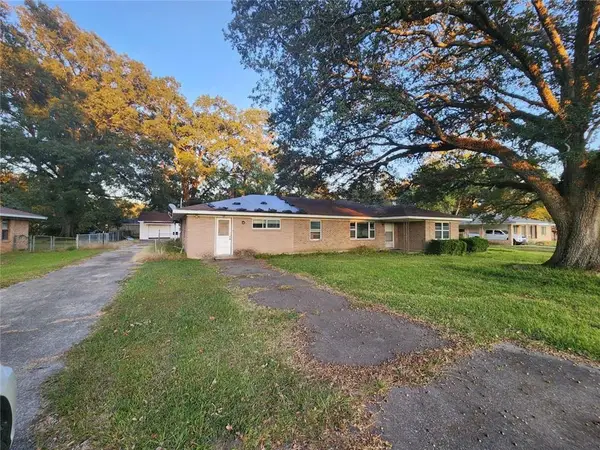 $204,900Active3 beds 3 baths2,057 sq. ft.
$204,900Active3 beds 3 baths2,057 sq. ft.410 Lula Drive, Monroe, LA 71203
MLS# 2529741Listed by: CONGRESS REALTY, INC. - New
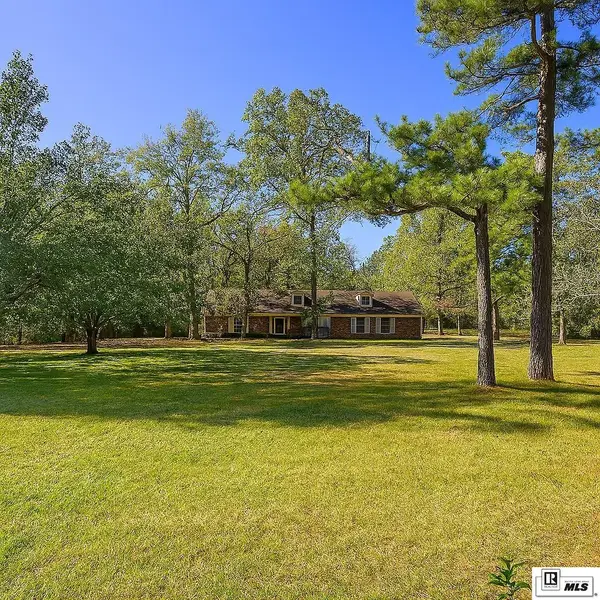 $285,000Active3 beds 2 baths2,078 sq. ft.
$285,000Active3 beds 2 baths2,078 sq. ft.1077 Stubbs Vinson Road, Monroe, LA 71203
MLS# 217062Listed by: COLDWELL BANKER GROUP ONE REALTY
