1534 Frenchmans Bend Road, Monroe, LA 71203
Local realty services provided by:Better Homes and Gardens Real Estate Rhodes Realty
1534 Frenchmans Bend Road,Monroe, LA 71203
$389,500
- 3 Beds
- 3 Baths
- 2,377 sq. ft.
- Single family
- Active
Listed by: cara sampognaro
Office: john rea realty
MLS#:217072
Source:LA_NEBOR
Price summary
- Price:$389,500
- Price per sq. ft.:$117.67
About this home
If "WOW" is what you're looking for, you've just found it! 1534 Frenchman's Bend Road checks every box and then some! A beautiful home nestled on the golf course near Hole #11 in the highly desirable Frenchman’s Bend Subdivision. Inside, the charm and craftmanship shine through with tongue and groove wood ceilings. The living room features vaulted ceilings, custom built-ins, and a gas log fireplace—creating a warm and inviting space for family and friends. The kitchen is a dream come true with a gas cooktop, center island, and connects easily to both the breakfast nook and formal dining room. The split floor plan provides a private retreat in the primary suite, complete with double sinks, a walk-in shower, and a freestanding soaking tub. Upstairs, a large bonus room with its own half bath and closet offers endless flexibility—perfect for a home office, playroom, or guest suite. Step outside and prepare to be impressed. The back porch is truly a showstopper, featuring a custom-built, stone wood-burning fireplace and electric screens for year-round comfort. All set on a beautifully maintained half-acre lot with a fenced yard and peaceful golf course views, this home combines luxury, livability, and that “wow” factor you’ve been waiting for. Wait no more! Make an appointment to see 1534 Frenchman's Bend Road today!'
Contact an agent
Home facts
- Listing ID #:217072
- Added:6 day(s) ago
- Updated:November 13, 2025 at 04:49 PM
Rooms and interior
- Bedrooms:3
- Total bathrooms:3
- Full bathrooms:2
- Half bathrooms:1
- Living area:2,377 sq. ft.
Heating and cooling
- Cooling:Central Air, Electric
- Heating:Central, Natural Gas
Structure and exterior
- Roof:Architectural Style
- Building area:2,377 sq. ft.
- Lot area:0.52 Acres
Schools
- High school:STERLINGTON O
- Middle school:Sterlington Mid
- Elementary school:STERLINGTON ELM
Utilities
- Water:Public
- Sewer:Public
Finances and disclosures
- Price:$389,500
- Price per sq. ft.:$117.67
New listings near 1534 Frenchmans Bend Road
- New
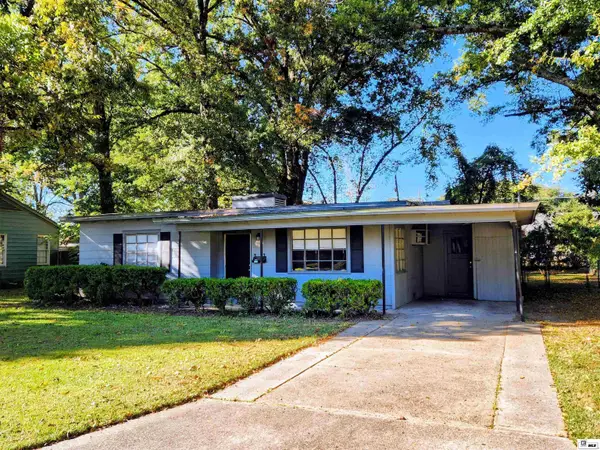 $140,000Active3 beds 1 baths1,210 sq. ft.
$140,000Active3 beds 1 baths1,210 sq. ft.1005 Emerson Street, Monroe, LA 71201
MLS# 217113Listed by: DB REAL ESTATE - New
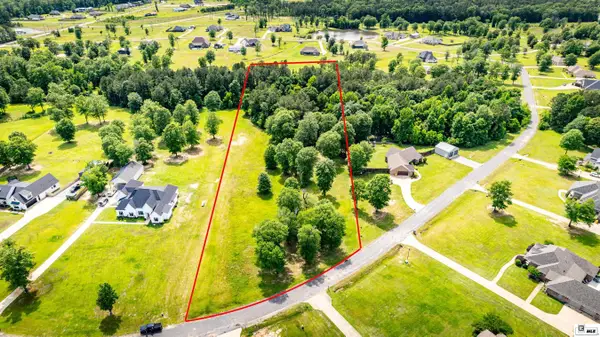 $79,900Active4.23 Acres
$79,900Active4.23 Acres0 Ladelle Loop, Monroe, LA 71203
MLS# 217103Listed by: KELLER WILLIAMS PARISHWIDE PARTNERS - New
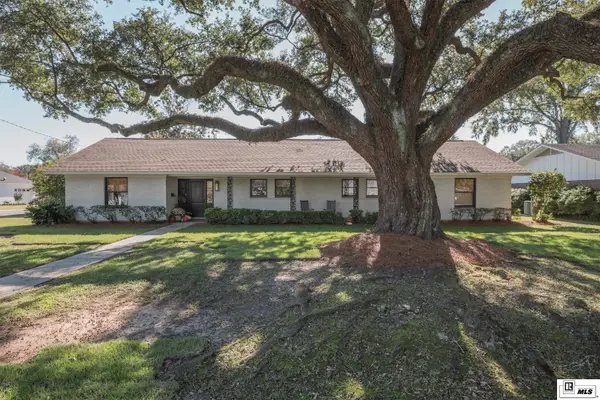 $449,900Active3 beds 2 baths2,377 sq. ft.
$449,900Active3 beds 2 baths2,377 sq. ft.2608 Pargoud Boulevard, Monroe, LA 71201
MLS# 217096Listed by: JOHN REA REALTY - New
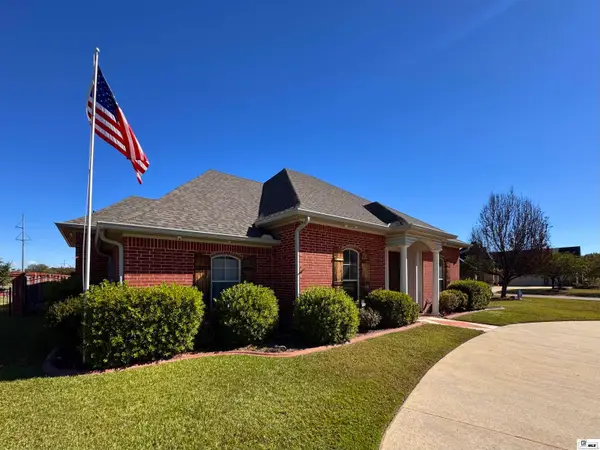 $775,000Active5 beds 4 baths3,217 sq. ft.
$775,000Active5 beds 4 baths3,217 sq. ft.1396 Frenchmans Bend Road, Monroe, LA 71203
MLS# 217093Listed by: CYPRESS STATE REALTY - New
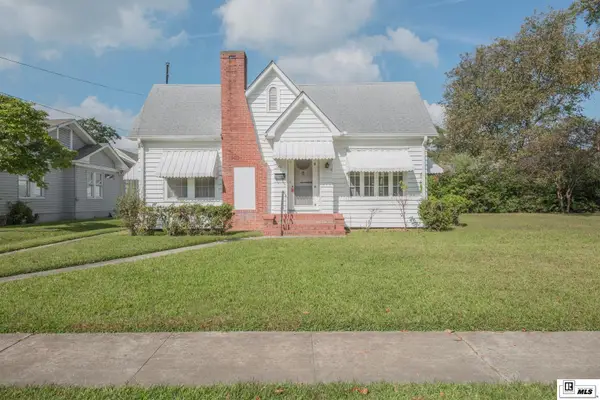 $199,000Active3 beds 2 baths2,184 sq. ft.
$199,000Active3 beds 2 baths2,184 sq. ft.201 Auburn Avenue, Monroe, LA 71201
MLS# 217095Listed by: JOHN REA REALTY - New
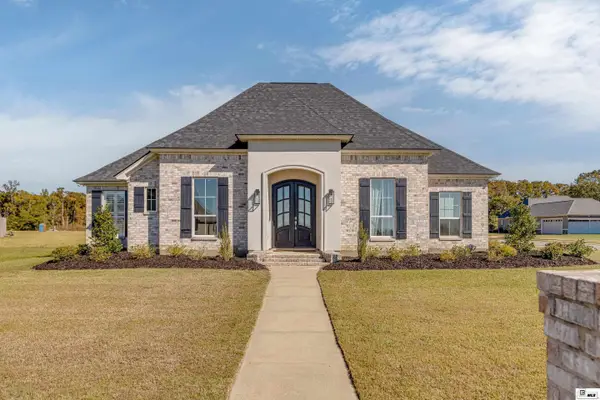 $439,900Active4 beds 4 baths2,482 sq. ft.
$439,900Active4 beds 4 baths2,482 sq. ft.213 Cotton Trace, Monroe, LA 71203
MLS# 217077Listed by: FRENCH REALTY, LLC - New
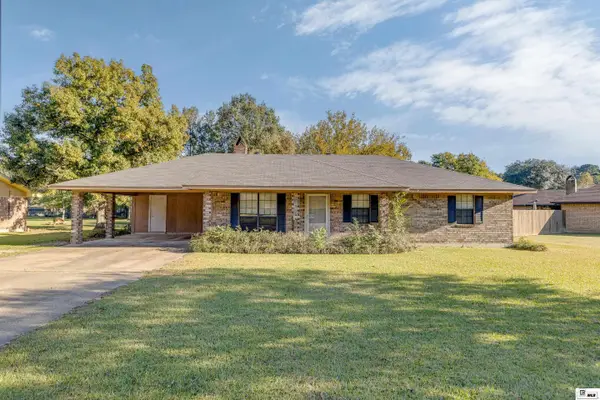 $195,000Active3 beds 2 baths1,456 sq. ft.
$195,000Active3 beds 2 baths1,456 sq. ft.213 Timber Lane, Monroe, LA 71203
MLS# 217069Listed by: HARRISON LILLY - New
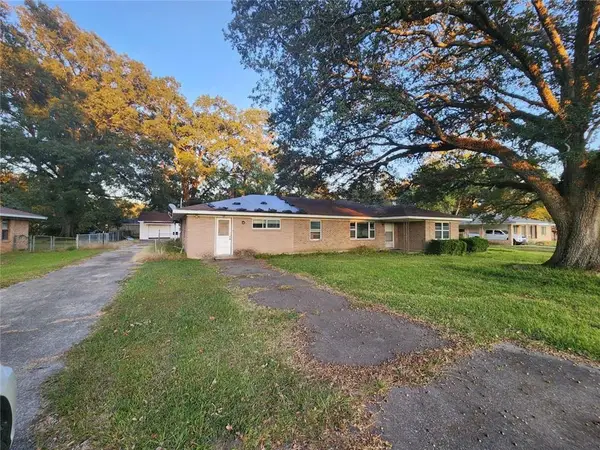 $204,900Active3 beds 3 baths2,057 sq. ft.
$204,900Active3 beds 3 baths2,057 sq. ft.410 Lula Drive, Monroe, LA 71203
MLS# 2529741Listed by: CONGRESS REALTY, INC. - New
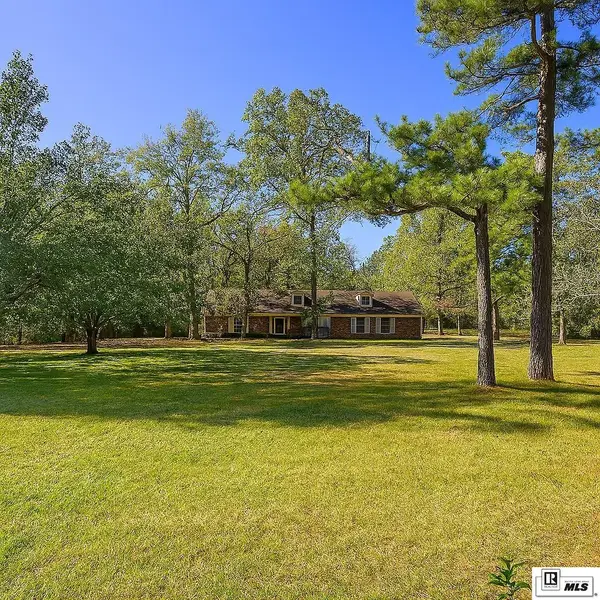 $285,000Active3 beds 2 baths2,078 sq. ft.
$285,000Active3 beds 2 baths2,078 sq. ft.1077 Stubbs Vinson Road, Monroe, LA 71203
MLS# 217062Listed by: COLDWELL BANKER GROUP ONE REALTY
