1024 Martinique Alley, New Orleans, LA 70117
Local realty services provided by:Better Homes and Gardens Real Estate Rhodes Realty
Listed by: lisa fury
Office: reve, realtors
MLS#:2529318
Source:LA_CLBOR
Price summary
- Price:$299,000
- Price per sq. ft.:$382.84
About this home
Strolling through Bywater some pretty day, you may discover the hidden magic of Martinique Alley. Tucked into the middle of the square between Clouet and Louisa Streets, a row of perfectly petite and historic cottages lines the alley, each with its own character and charm, offering a rural feeling in the heart of the city. Sunkissed and bright with natural light, #1024 is especially adorable, featuring 1 bedroom, 1 bath, French doors, hardwood floors, wainscoting, a new roof, an updated kitchen and bath, indoor laundry, an outdoor storage shed, and an efficient use of space that’s just right.
Outside, a flowering garden attracts migrating butterflies, birds, and bees to its fruiting trees and side yard, with room to relax or entertain under the stars. Come explore Bywater, where you can experience award-winning restaurants just steps from home, along with beloved cafes, live music, galleries, beautiful architecture, Crescent Park, Clouet Gardens, and much more. Homes on the alley rarely become available—come see and move in today. Open Sat. Nov. 8th from 1-3pm.
Contact an agent
Home facts
- Year built:1900
- Listing ID #:2529318
- Added:8 day(s) ago
- Updated:November 14, 2025 at 02:08 AM
Rooms and interior
- Bedrooms:1
- Total bathrooms:1
- Full bathrooms:1
- Living area:637 sq. ft.
Heating and cooling
- Cooling:Window Unit(s)
- Heating:Heating, Window Unit
Structure and exterior
- Roof:Asphalt, Shingle
- Year built:1900
- Building area:637 sq. ft.
- Lot area:0.04 Acres
Utilities
- Water:Public
- Sewer:Public Sewer
Finances and disclosures
- Price:$299,000
- Price per sq. ft.:$382.84
New listings near 1024 Martinique Alley
- New
 $310,000Active3 beds 3 baths1,763 sq. ft.
$310,000Active3 beds 3 baths1,763 sq. ft.5363 Charlotte Drive, New Orleans, LA 70122
MLS# 2529725Listed by: EXP REALTY, LLC - New
 $300,000Active4 beds 2 baths2,512 sq. ft.
$300,000Active4 beds 2 baths2,512 sq. ft.3920 General Ogden Street, New Orleans, LA 70118
MLS# 2530895Listed by: COLDWELL BANKER TEC MAGAZINE - New
 $325,000Active4 beds 4 baths3,454 sq. ft.
$325,000Active4 beds 4 baths3,454 sq. ft.6225 Mandeville Street, New Orleans, LA 70122
MLS# 2530266Listed by: RE/MAX SYNERGY - New
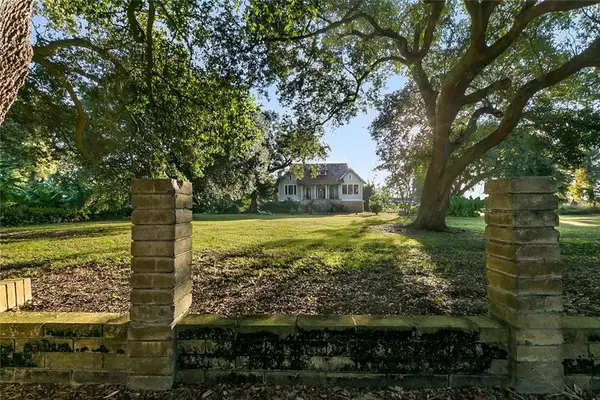 $580,000Active2.8 Acres
$580,000Active2.8 Acres2020-30 Farragut Street, New Orleans, LA 70114
MLS# 2530928Listed by: CHRISTIAN SHANE PROPERTIES - New
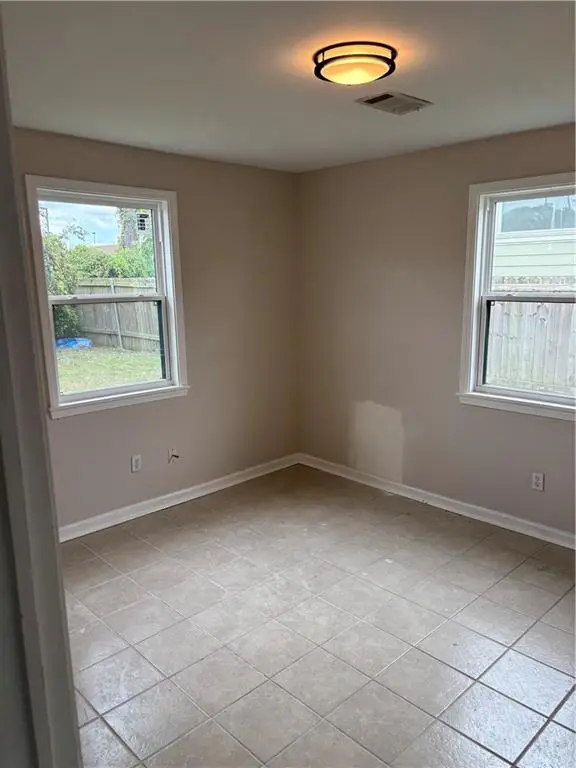 $279,000Active3 beds 2 baths1,208 sq. ft.
$279,000Active3 beds 2 baths1,208 sq. ft.117 Portage Place, New Orleans, LA 70119
MLS# 2527628Listed by: RUSSELL SIMEON - New
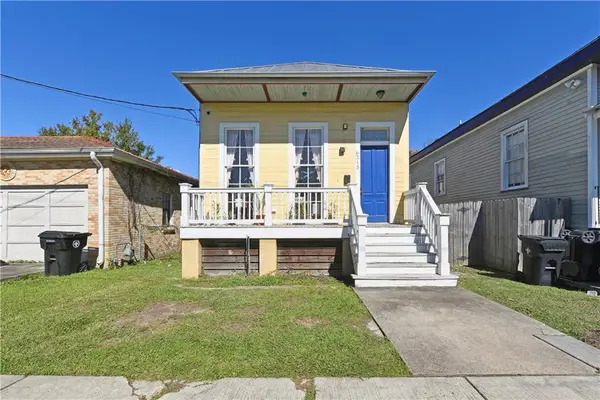 $225,000Active2 beds 2 baths1,359 sq. ft.
$225,000Active2 beds 2 baths1,359 sq. ft.6215 Dauphine Street, New Orleans, LA 70117
MLS# 2530457Listed by: REVE, REALTORS - New
 $45,000Active0.5 Acres
$45,000Active0.5 Acres141 Horseshoe Bend, New Orleans, LA 70128
MLS# 2530674Listed by: REDFIN CORPORATION - New
 $329,000Active2 beds 2 baths1,512 sq. ft.
$329,000Active2 beds 2 baths1,512 sq. ft.17 Spinnaker Lane, New Orleans, LA 70124
MLS# 2530699Listed by: COMPASS KENNER (LATT30) - New
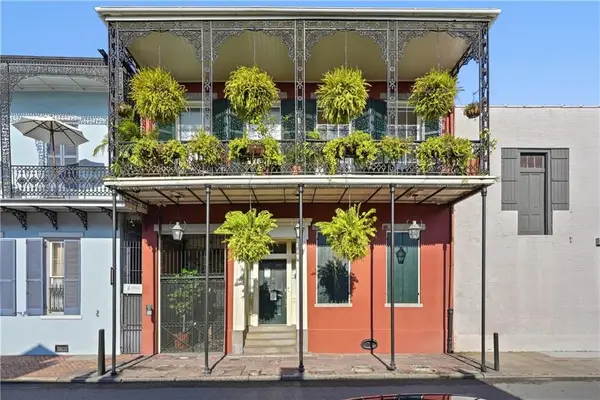 $239,000Active1 beds 1 baths341 sq. ft.
$239,000Active1 beds 1 baths341 sq. ft.1015 Burgundy Street #3, New Orleans, LA 70116
MLS# 2528991Listed by: CRESCENT SOTHEBY'S INTERNATIONAL - New
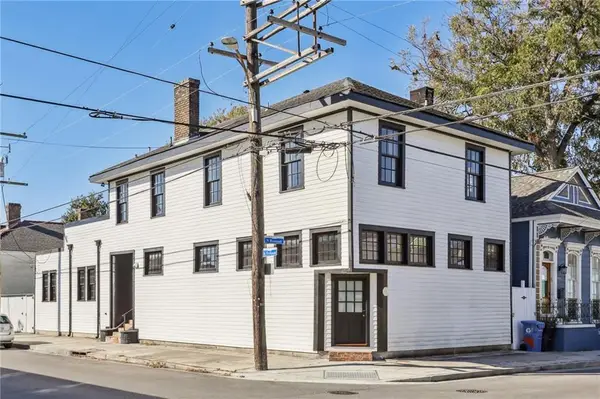 $1,162,000Active9 beds 8 baths3,533 sq. ft.
$1,162,000Active9 beds 8 baths3,533 sq. ft.940 St Ferdinand Street, New Orleans, LA 70117
MLS# 2530681Listed by: KELLER WILLIAMS REALTY NEW ORLEANS
