8941 Crochet Avenue, River Ridge, LA 70123
Local realty services provided by:Better Homes and Gardens Real Estate Rhodes Realty
8941 Crochet Avenue,River Ridge, LA 70123
$410,000
- 3 Beds
- 2 Baths
- 1,786 sq. ft.
- Single family
- Active
Listed by: julie varisco, karen prieur
Office: prieur properties, llc.
MLS#:2528080
Source:LA_CLBOR
Price summary
- Price:$410,000
- Price per sq. ft.:$178.26
About this home
Move right into this meticulously maintained 3-bedroom, 2 bath River Ridge ranch home with the ultimate backyard oasis! Upon entering, you're greeted by an open and flowing floor plan, connecting the formal living room, kitchen, den and dining room. Chef’s kitchen features stainless appliances, granite counters, an abundance of cabinet storage and a recently added beverage center. The open den and dining room offer ample space for lounging and entertaining, with glass doors overlooking the beautiful backyard retreat complete with a covered patio/pergola and sparkling 15,000-gal saltwater pool. Primary suite includes an organized closet and an en-suite bath. The laundry/pantry is equipped with washer/dryer hookups and recently added storage. The attached carport and circular drive provide ample parking for 3+ cars. Additional details: Subsurface drainage, security system, Flood Zone X and so much more! Truly a turnkey gem—don’t miss it!
Contact an agent
Home facts
- Year built:1966
- Listing ID #:2528080
- Added:17 day(s) ago
- Updated:November 13, 2025 at 04:30 PM
Rooms and interior
- Bedrooms:3
- Total bathrooms:2
- Full bathrooms:2
- Living area:1,786 sq. ft.
Heating and cooling
- Cooling:1 Unit, Central Air
- Heating:Central, Heating
Structure and exterior
- Roof:Shingle
- Year built:1966
- Building area:1,786 sq. ft.
- Lot area:0.2 Acres
Utilities
- Water:Public
- Sewer:Public Sewer
Finances and disclosures
- Price:$410,000
- Price per sq. ft.:$178.26
New listings near 8941 Crochet Avenue
- New
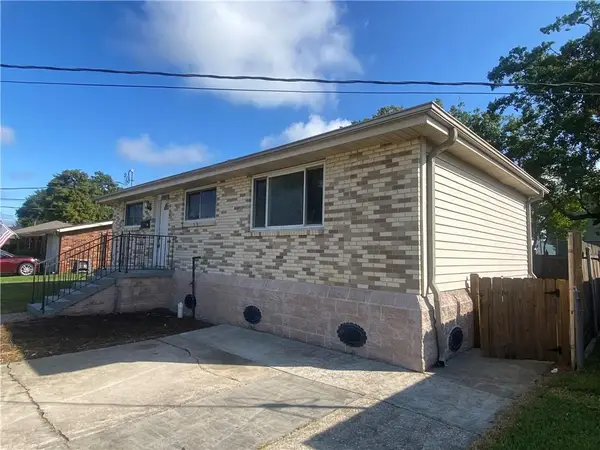 $75,000Active3 beds 2 baths1,304 sq. ft.
$75,000Active3 beds 2 baths1,304 sq. ft.1301 Generes Drive, Harahan, LA 70123
MLS# 2530503Listed by: GILMORE AUCTION & REALTY CO. (A CORP.) - Open Thu, 5:30 to 7:30pmNew
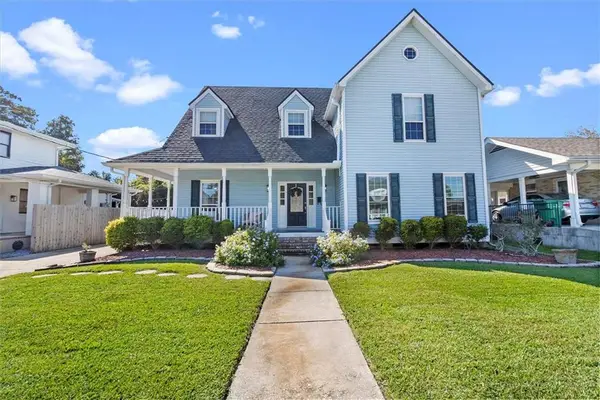 $549,000Active4 beds 3 baths2,642 sq. ft.
$549,000Active4 beds 3 baths2,642 sq. ft.9612 Charlotte Drive, River Ridge, LA 70123
MLS# 2530166Listed by: KELLER WILLIAMS REALTY 455-0100 - New
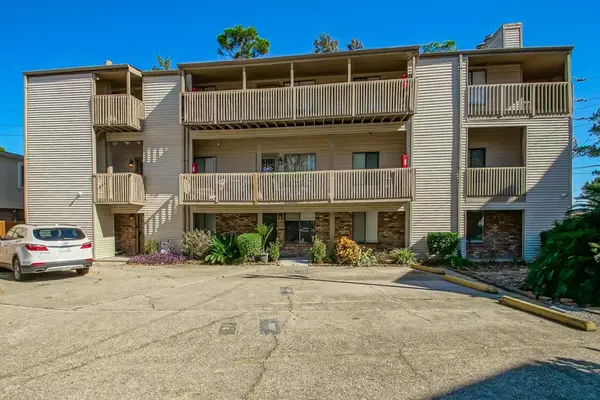 $136,900Active1 beds 1 baths775 sq. ft.
$136,900Active1 beds 1 baths775 sq. ft.2820 Steamship Circle #A, River Ridge, LA 70123
MLS# 2530393Listed by: RIVERSIDE REALTY, INC. - Open Sun, 11am to 1pmNew
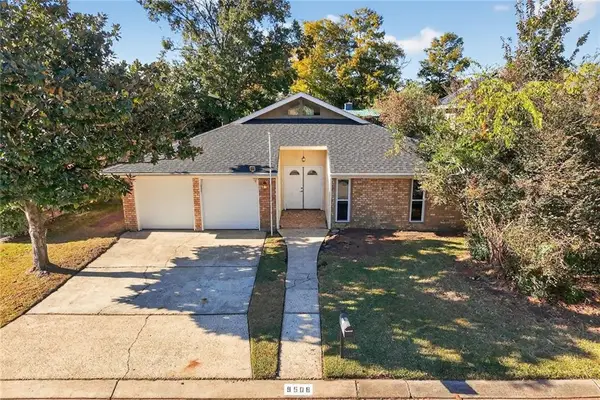 $364,000Active3 beds 3 baths2,400 sq. ft.
$364,000Active3 beds 3 baths2,400 sq. ft.9508 Alhambra Court, River Ridge, LA 70123
MLS# 2530329Listed by: WURTH REAL ESTATE SERVICES - New
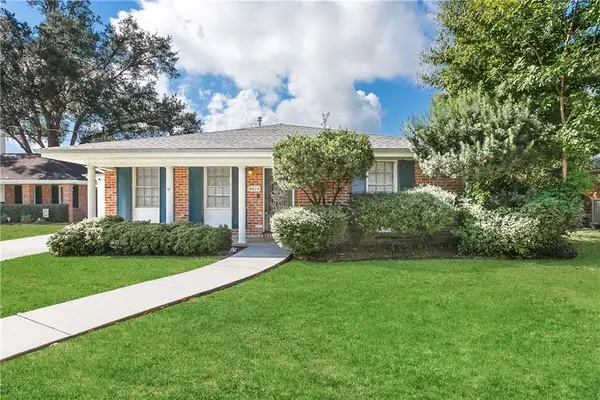 $375,000Active4 beds 3 baths2,585 sq. ft.
$375,000Active4 beds 3 baths2,585 sq. ft.9424 Sharla Drive, River Ridge, LA 70123
MLS# 2530388Listed by: THE W GROUP REAL ESTATE LLC - New
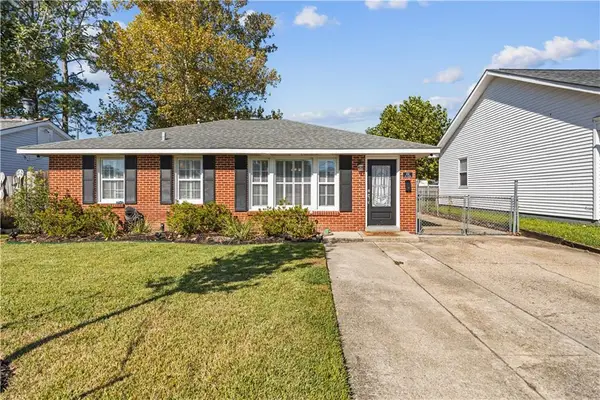 $239,000Active3 beds 1 baths1,030 sq. ft.
$239,000Active3 beds 1 baths1,030 sq. ft.104 Joy Avenue, River Ridge, LA 70123
MLS# 2529130Listed by: MIRAMBELL REALTY - New
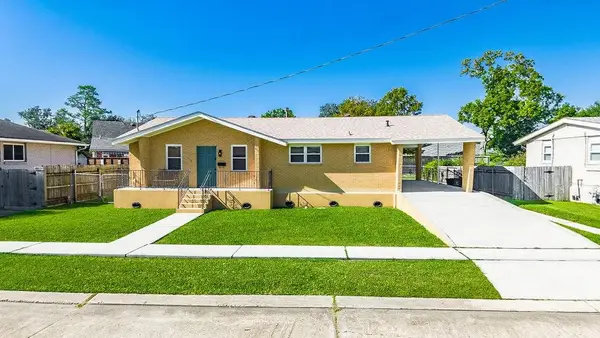 $289,000Active3 beds 2 baths1,316 sq. ft.
$289,000Active3 beds 2 baths1,316 sq. ft.1312 Generes Drive, Harahan, LA 70123
MLS# 2529564Listed by: HOMESMART REALTY SOUTH - New
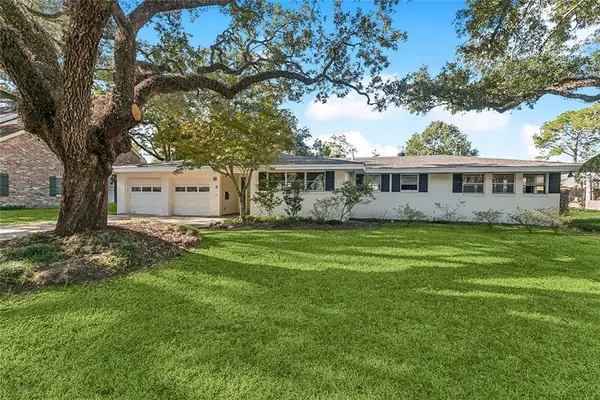 $650,000Active3 beds 4 baths2,800 sq. ft.
$650,000Active3 beds 4 baths2,800 sq. ft.16 Idlewood Place, River Ridge, LA 70123
MLS# 2529405Listed by: KELLER WILLIAMS REALTY NEW ORLEANS - Open Tue, 11am to 1pmNew
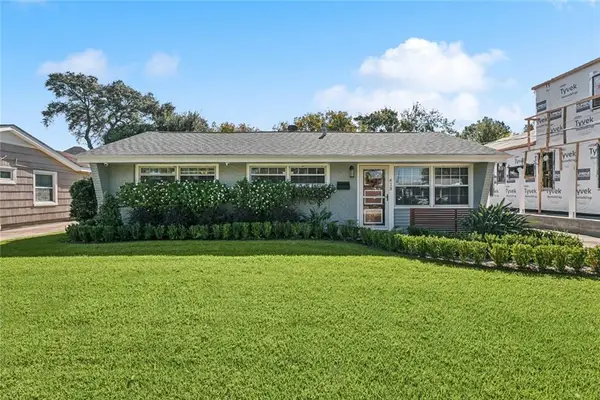 $329,000Active2 beds 2 baths1,564 sq. ft.
$329,000Active2 beds 2 baths1,564 sq. ft.413 Moss Lane, River Ridge, LA 70123
MLS# 2529170Listed by: HOMESMART REALTY SOUTH 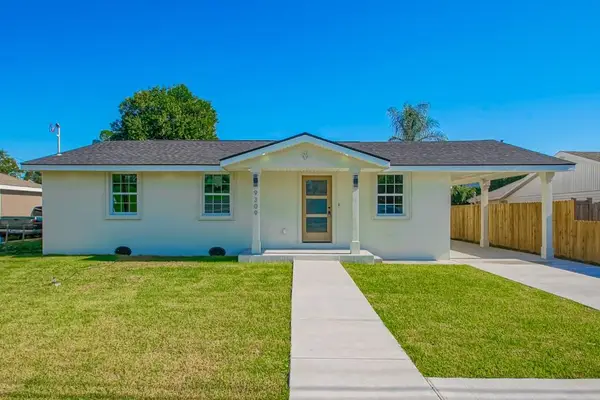 $399,000Active3 beds 2 baths1,530 sq. ft.
$399,000Active3 beds 2 baths1,530 sq. ft.9309 River Lane, River Ridge, LA 70123
MLS# 2528115Listed by: RIVERSIDE REALTY, INC.
