2036 Pepper Ridge Drive, Shreveport, LA 71115
Local realty services provided by:Better Homes and Gardens Real Estate Senter, REALTORS(R)
2036 Pepper Ridge Drive,Shreveport, LA 71115
$338,000
- 3 Beds
- 3 Baths
- 3,106 sq. ft.
- Single family
- Active
Listed by:lynn roos318-861-2461
Office:coldwell banker apex, realtors
MLS#:21079391
Source:GDAR
Price summary
- Price:$338,000
- Price per sq. ft.:$108.82
About this home
Welcome to 2036 Pepper Ridge Drive! This spacious single-story brick home offers an abundance of living space and incredible potential to make it your own. Step inside to find a large formal living and dining room just off the entry, perfect for entertaining. The kitchen features generous counter and cabinet space, double ovens, an electric cooktop, and a breakfast area with built-ins. An oversized laundry room with additional cabinetry provides great functionality. The inviting den includes a fireplace framed by built-ins, a built-in desk with shelving, and a wall of windows overlooking the backyard and private lake. The large primary suite offers a walk-in closet and ensuite bath with dual sinks. This home also offers a dedicated office with built-ins, ideal for working. Additional highlights include a two-car carport with storage, a covered back patio, and views of the lake. With so much space and charm, this home is ready for your personal touch. Part of the acreage is in the water. Home is being sold in it's as is condition with no repairs by the Sellers. Professional photos will be done after the estate sale.
Contact an agent
Home facts
- Year built:1972
- Listing ID #:21079391
- Added:14 day(s) ago
- Updated:November 01, 2025 at 11:53 AM
Rooms and interior
- Bedrooms:3
- Total bathrooms:3
- Full bathrooms:2
- Half bathrooms:1
- Living area:3,106 sq. ft.
Heating and cooling
- Cooling:Central Air
- Heating:Central
Structure and exterior
- Roof:Composition
- Year built:1972
- Building area:3,106 sq. ft.
- Lot area:1.86 Acres
Schools
- High school:Caddo ISD Schools
- Middle school:Caddo ISD Schools
- Elementary school:Caddo ISD Schools
Utilities
- Water:Well
Finances and disclosures
- Price:$338,000
- Price per sq. ft.:$108.82
- Tax amount:$4,066
New listings near 2036 Pepper Ridge Drive
- New
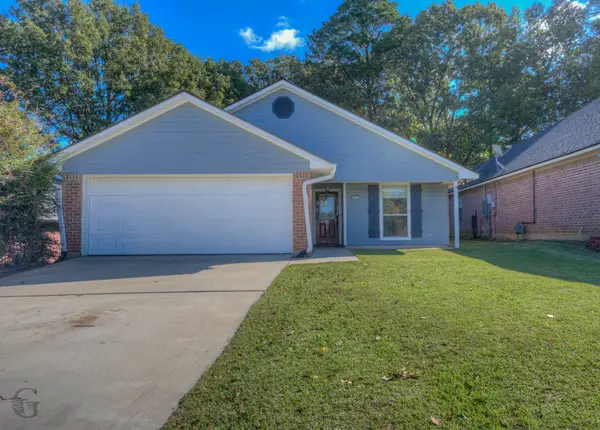 $210,500Active3 beds 3 baths1,359 sq. ft.
$210,500Active3 beds 3 baths1,359 sq. ft.4951 Beechwood Hills Drive, Shreveport, LA 71107
MLS# 21101619Listed by: DIAMOND REALTY & ASSOCIATES - New
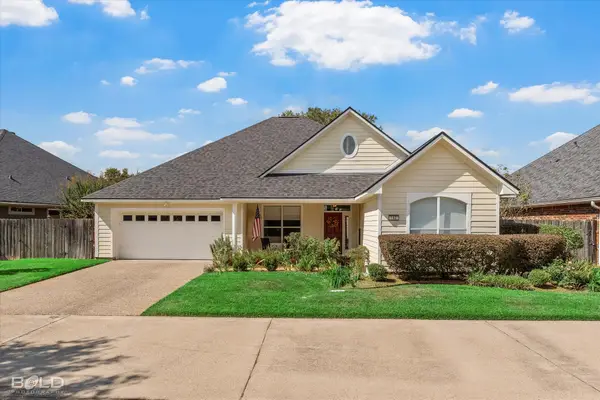 $270,000Active3 beds 2 baths1,907 sq. ft.
$270,000Active3 beds 2 baths1,907 sq. ft.162 Hallette Drive, Shreveport, LA 71115
MLS# 21101488Listed by: EPIQUE INC - New
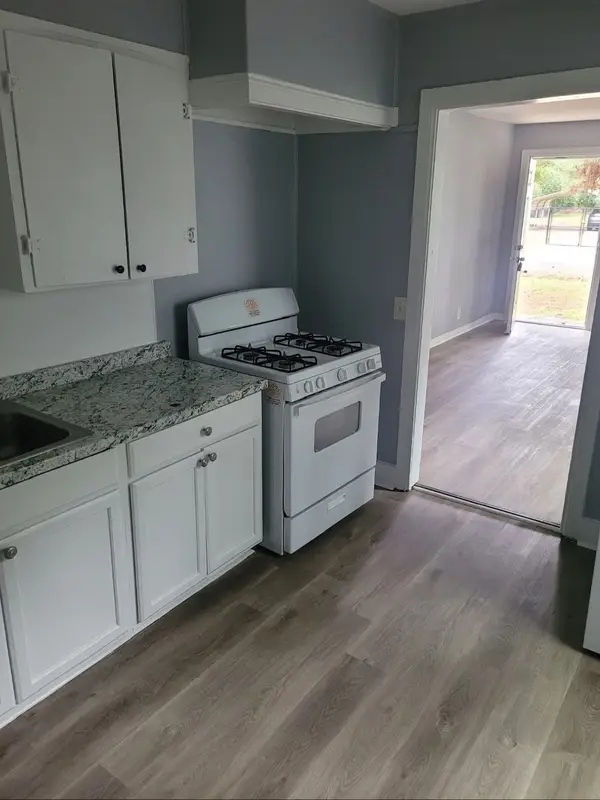 $40,000Active2 beds 1 baths720 sq. ft.
$40,000Active2 beds 1 baths720 sq. ft.446 W 69th Street, Shreveport, LA 71106
MLS# 21101495Listed by: BERKSHIRE HATHAWAY HOMESERVICES ALLY REAL ESTATE - New
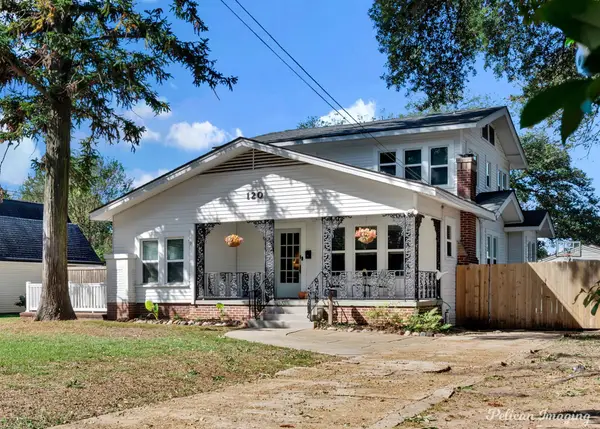 $279,000Active4 beds 3 baths2,712 sq. ft.
$279,000Active4 beds 3 baths2,712 sq. ft.120 Archer Avenue, Shreveport, LA 71105
MLS# 21101506Listed by: OSBORN HAYS REAL ESTATE, LLC - New
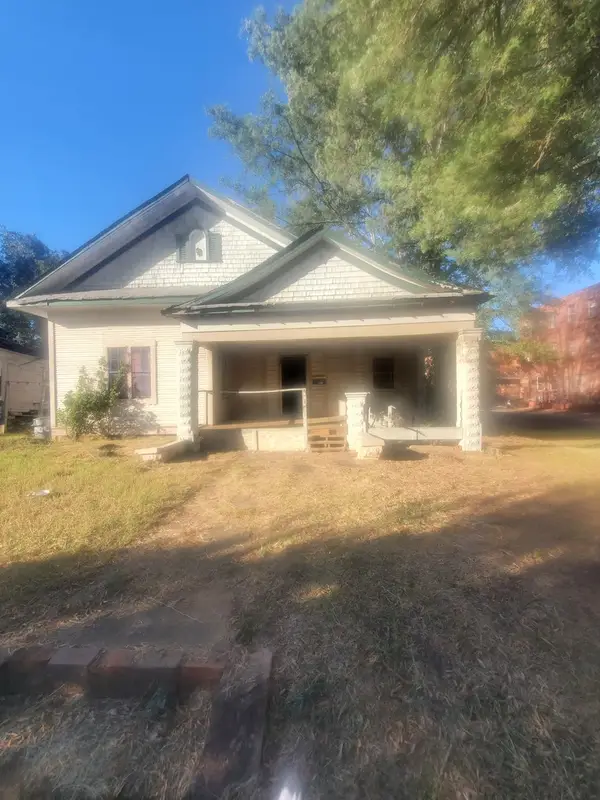 $25,000Active3 beds 2 baths1,715 sq. ft.
$25,000Active3 beds 2 baths1,715 sq. ft.2900 W College Street, Shreveport, LA 71109
MLS# 21101507Listed by: CENTURY 21 ELITE - New
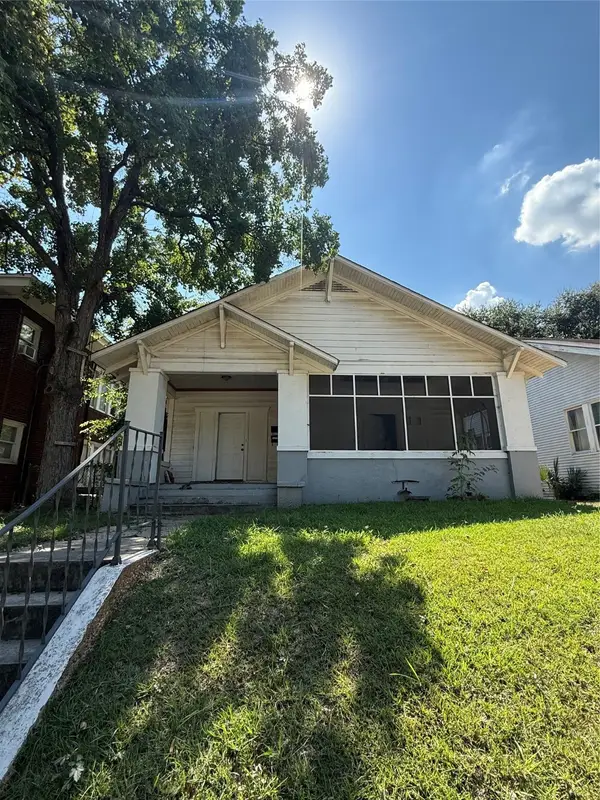 $79,900Active2 beds 2 baths1,741 sq. ft.
$79,900Active2 beds 2 baths1,741 sq. ft.511 Kirby Place, Shreveport, LA 71104
MLS# 21101567Listed by: BERKSHIRE HATHAWAY HOMESERVICES ALLY REAL ESTATE - New
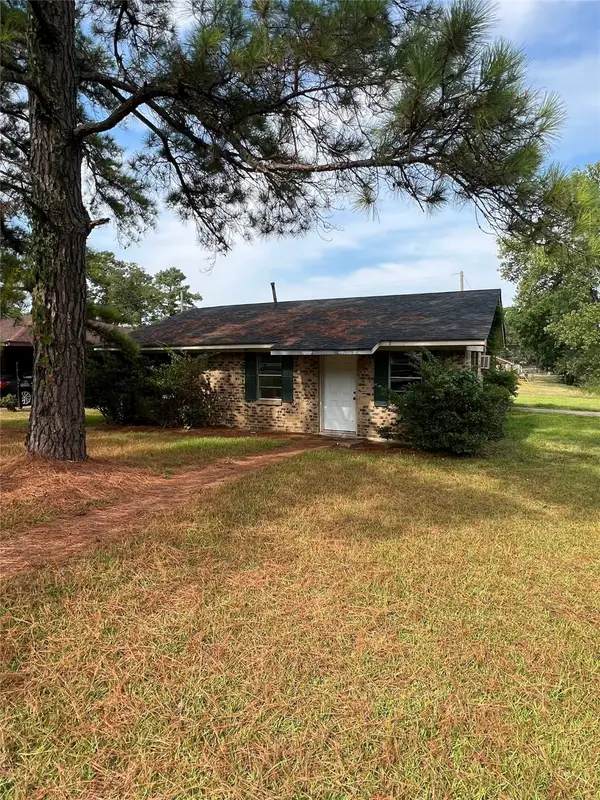 $65,000Active3 beds 1 baths979 sq. ft.
$65,000Active3 beds 1 baths979 sq. ft.1208 N Pines Drive, Shreveport, LA 71107
MLS# 21074511Listed by: SHREVEPORT-BOSSIER REALTY - New
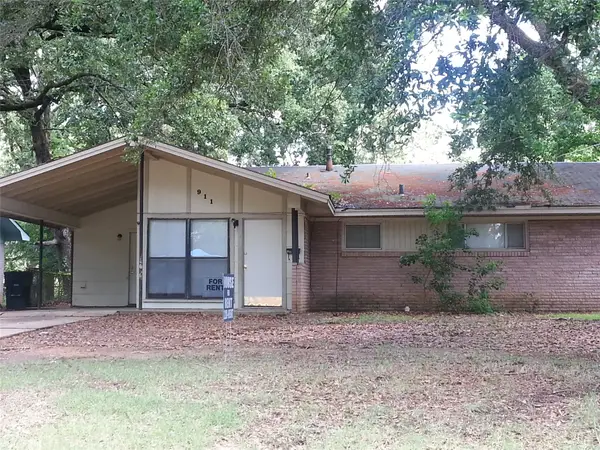 $55,000Active3 beds 1 baths1,166 sq. ft.
$55,000Active3 beds 1 baths1,166 sq. ft.911 Windsor Drive, Shreveport, LA 71106
MLS# 21101090Listed by: SHREVEPORT-BOSSIER REALTY - New
 $50,000Active3 beds 2 baths1,095 sq. ft.
$50,000Active3 beds 2 baths1,095 sq. ft.148 E 80th Street, Shreveport, LA 71106
MLS# 21101101Listed by: SHREVEPORT-BOSSIER REALTY - New
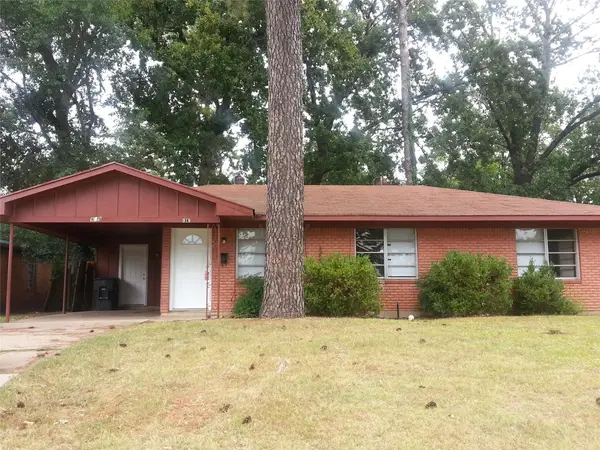 $55,000Active3 beds 1 baths1,397 sq. ft.
$55,000Active3 beds 1 baths1,397 sq. ft.919 Pine Tree Drive, Shreveport, LA 71106
MLS# 21101144Listed by: SHREVEPORT-BOSSIER REALTY
