114 Eden Isles Drive, Slidell, LA 70458
Local realty services provided by:Better Homes and Gardens Real Estate Rhodes Realty
114 Eden Isles Drive,Slidell, LA 70458
$349,000
- 3 Beds
- 3 Baths
- 2,368 sq. ft.
- Single family
- Active
Upcoming open houses
- Sat, Nov 1511:00 am - 01:00 pm
Listed by: paul van geffen, terry jackson
Office: pmi new orleans
MLS#:2526737
Source:LA_CLBOR
Price summary
- Price:$349,000
- Price per sq. ft.:$90.67
- Monthly HOA dues:$12.5
About this home
Here is your chance to own a peaceful oasis in Eden Isles! The first floor was practically designed for entertaining, with an open-concept living/kitchen area that extends into a spacious sunroom leading to a tranquil back yard, as well as a large separate dining space right of the kitchen. All overlooking the water. The kitchen features a breakfast bar as well as a large center island, and al with granite counters. It also features an electric cooktop steps away from a great double oven, and a conveniently located pantry. But...wait, there's more. An attached two-car garage leading into the home's utility room means there's less chance of a mess being tracked through the rest of the home, and a half-bath off the living room for guests and convenience. All bedrooms are located on the second floor, with a large primary bath complete with wrap-around his-and-her sinks, a shower stall, a separated water closet. Not to mention two other bedrooms, with great closet space, and a loft area that could easily be used as an office, and another full bath off the hallway. The sprawling backyard offers nothing but options, with a decked entertaining area as well as a concrete patio, all leading to a beautiful dock with a cabana on one side and a motorized boat lift on the other. You can spend your days cruising the waterways of Lake Pontchartrain (with some of Slidell's finest restaurants even being accessible from the water), and spend the evenings watching the sun set on the bayou. But this home doesn't just boast charm, as it's had several functional upgrades... such as a the under-the-home plumbing being upgraded 2020, as well as a new HVAC being installed in 2023, not to mention several upgraded fixtures. Don't let this one pass you by!
Contact an agent
Home facts
- Year built:1994
- Listing ID #:2526737
- Added:29 day(s) ago
- Updated:November 14, 2025 at 12:00 PM
Rooms and interior
- Bedrooms:3
- Total bathrooms:3
- Full bathrooms:2
- Half bathrooms:1
- Living area:2,368 sq. ft.
Heating and cooling
- Cooling:Central Air
- Heating:Central, Heating
Structure and exterior
- Roof:Asphalt, Shingle
- Year built:1994
- Building area:2,368 sq. ft.
Utilities
- Water:Public
- Sewer:Public Sewer
Finances and disclosures
- Price:$349,000
- Price per sq. ft.:$90.67
New listings near 114 Eden Isles Drive
- New
 $290,000Active4 beds 2 baths2,079 sq. ft.
$290,000Active4 beds 2 baths2,079 sq. ft.1805 E Lakeshore Landing Drive, Slidell, LA 70461
MLS# 2530954Listed by: KEY TURNER REALTY LLC - New
 $214,900Active3 beds 2 baths1,674 sq. ft.
$214,900Active3 beds 2 baths1,674 sq. ft.49 Cypress Meadow Loop, Slidell, LA 70460
MLS# 2530944Listed by: C L CRANE REAL ESTATE OF LOUISIANA LLC - New
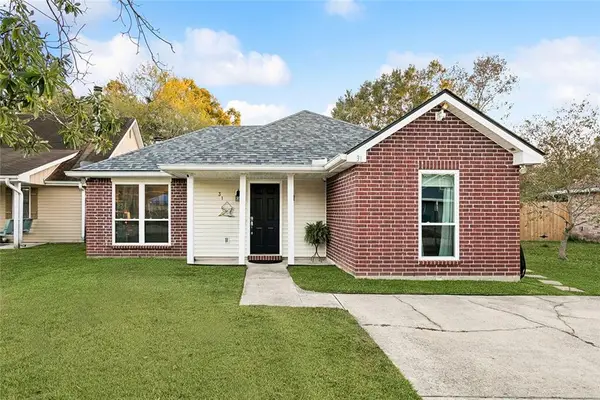 $215,000Active3 beds 2 baths1,346 sq. ft.
$215,000Active3 beds 2 baths1,346 sq. ft.31 Cypress Meadow Loop, Slidell, LA 70460
MLS# 2530790Listed by: COMPASS SLIDELL (LATT14) - New
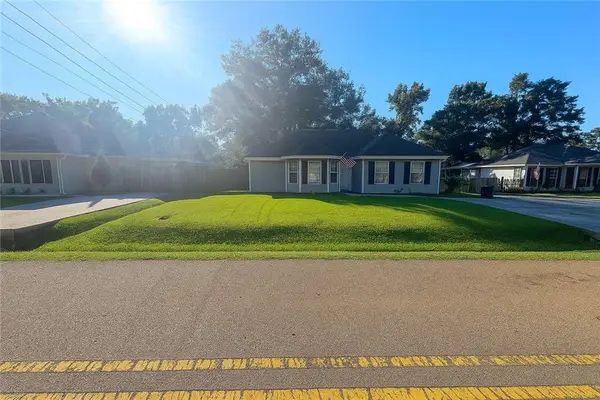 $169,000Active3 beds 2 baths1,258 sq. ft.
$169,000Active3 beds 2 baths1,258 sq. ft.1551 Beech Street, Slidell, LA 70460
MLS# 2530852Listed by: CONGRESS REALTY, INC. - New
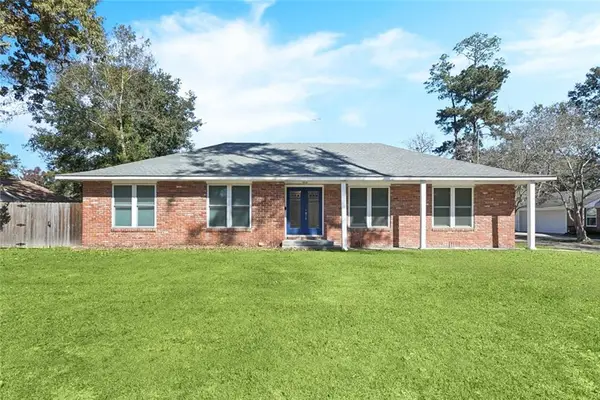 $289,000Active3 beds 2 baths1,940 sq. ft.
$289,000Active3 beds 2 baths1,940 sq. ft.208 Country Club Boulevard, Slidell, LA 70458
MLS# 2529907Listed by: SOUTHERN REAL ESTATE PROFESSIONALS, LLC - New
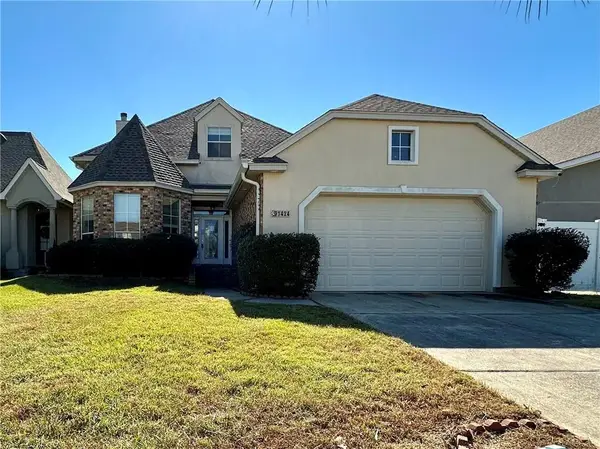 $410,000Active4 beds 3 baths2,509 sq. ft.
$410,000Active4 beds 3 baths2,509 sq. ft.1424 Royal Palm Drive, Slidell, LA 70458
MLS# 2530222Listed by: COMPASS WESTBANK (LATT10) - New
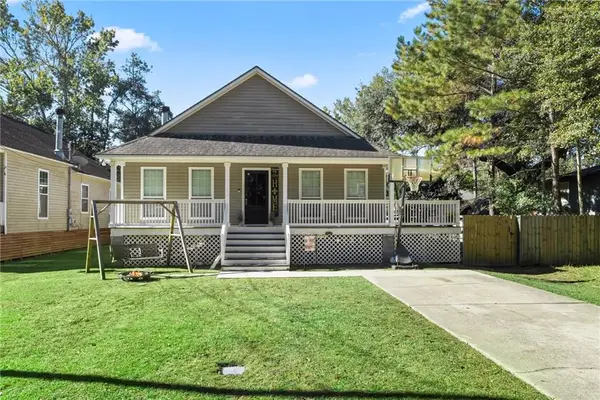 $210,000Active3 beds 2 baths1,405 sq. ft.
$210,000Active3 beds 2 baths1,405 sq. ft.34170 Live Oak Lane, Slidell, LA 70460
MLS# 2530419Listed by: KELLER WILLIAMS REALTY SERVICES - New
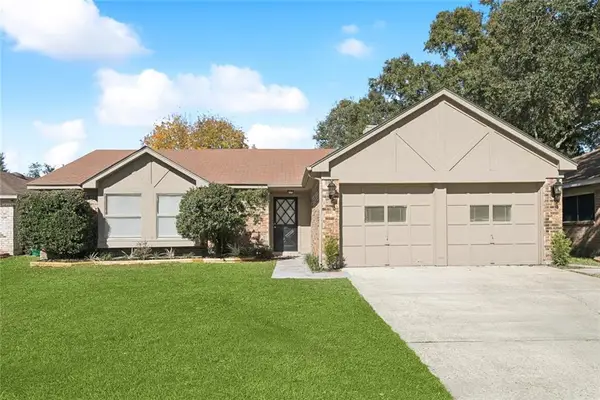 $239,000Active6 beds 2 baths1,960 sq. ft.
$239,000Active6 beds 2 baths1,960 sq. ft.320 Portsmouth Drive, Slidell, LA 70460
MLS# 2530763Listed by: AMANDA MILLER REALTY, LLC - New
 $114,900Active3 beds 2 baths1,580 sq. ft.
$114,900Active3 beds 2 baths1,580 sq. ft.37598 Lopez Street, Slidell, LA 70458
MLS# 2530662Listed by: COLDWELL BANKER TEC METAIRIE - New
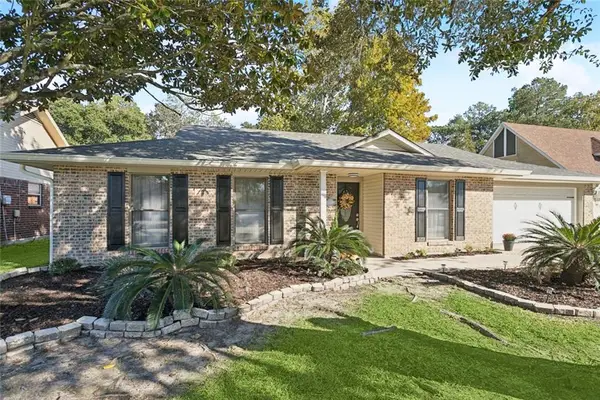 $300,000Active4 beds 2 baths1,922 sq. ft.
$300,000Active4 beds 2 baths1,922 sq. ft.612 Lake Superior Drive, Slidell, LA 70461
MLS# 2530531Listed by: KELLER WILLIAMS REALTY SERVICES
