46 Pine Hill Rd, Princeton, MA 01541
Local realty services provided by:Better Homes and Gardens Real Estate The Shanahan Group
Listed by: janet schoeny
Office: re/max vision
MLS#:73451893
Source:MLSPIN
Price summary
- Price:$1,125,000
- Price per sq. ft.:$381.87
About this home
GORGEOUS CUSTOM CAPE ON 6+ ACRES WITH STUNNING EASTERN VIEWS! The best of many worlds. Start with the sporty town of Princeton, MA, known for preserving land, stone walls & Mt Wachusett. (Pine Hill Rd is across the street from the state park.) Then you arrive at 46 Pine Hill and find a magazine worthy beautiful and timeless Kitchen (2020) w/ ss appliances, 6 burner gas stove, 2 ovens, massive 2" walnut-top center island, pale gray quartzite counter-tops, & custom cabinetry. Well designed, spacious Laundry and Mudroom, (2019). Sweeping views from open concept LR, DR & Sunroom. Perfect for entertaining! Gas FP in LR & wood burning stove in Sunroom. Lovely Primary Suite on 1st floor. 2nd floor hosts two spacious BR's w/ walk-in closets sharing a large bath. LL Family Room w/ more spectacular views, gas FP, Office (or Guest Room), & full Bath. Tons of storage areas on all levels! Beautifully maintained. 600+ ft frontage allows potential to split land into two lots. A must see!
Contact an agent
Home facts
- Year built:2004
- Listing ID #:73451893
- Updated:November 13, 2025 at 11:44 AM
Rooms and interior
- Bedrooms:3
- Total bathrooms:4
- Full bathrooms:3
- Half bathrooms:1
- Living area:2,946 sq. ft.
Heating and cooling
- Cooling:3 Cooling Zones, Central Air
- Heating:Forced Air, Oil, Radiant
Structure and exterior
- Roof:Shingle
- Year built:2004
- Building area:2,946 sq. ft.
- Lot area:6.56 Acres
Schools
- High school:Wachusett Regional
- Middle school:Thomas Prince
- Elementary school:Thomas Prince
Utilities
- Water:Private
- Sewer:Private Sewer
Finances and disclosures
- Price:$1,125,000
- Price per sq. ft.:$381.87
- Tax amount:$12,462 (2025)
New listings near 46 Pine Hill Rd
- New
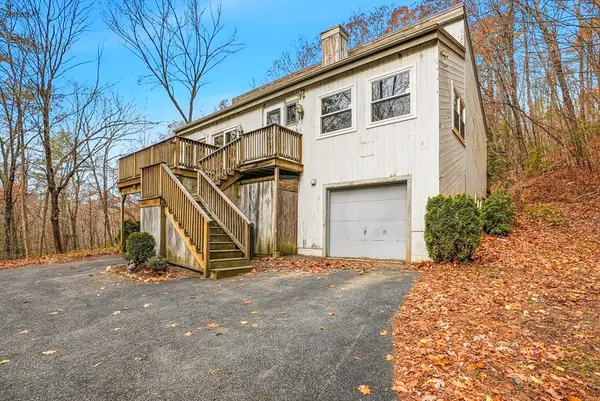 $350,000Active1 beds 2 baths1,140 sq. ft.
$350,000Active1 beds 2 baths1,140 sq. ft.166 Ball Hill Rd, Princeton, MA 01541
MLS# 73451029Listed by: Century 21 XSELL REALTY 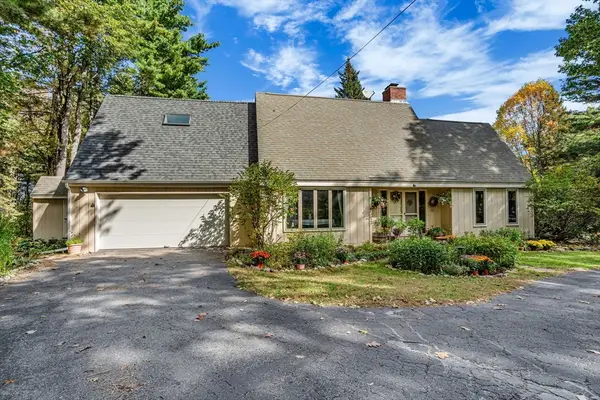 $700,000Active4 beds 4 baths2,556 sq. ft.
$700,000Active4 beds 4 baths2,556 sq. ft.47 Pine Hill Rd, Princeton, MA 01541
MLS# 73443034Listed by: RE/MAX Executive Realty $569,000Active4 beds 2 baths1,873 sq. ft.
$569,000Active4 beds 2 baths1,873 sq. ft.20 Mountain Rd, Princeton, MA 01541
MLS# 73441257Listed by: Commonwealth Standard Realty Advisors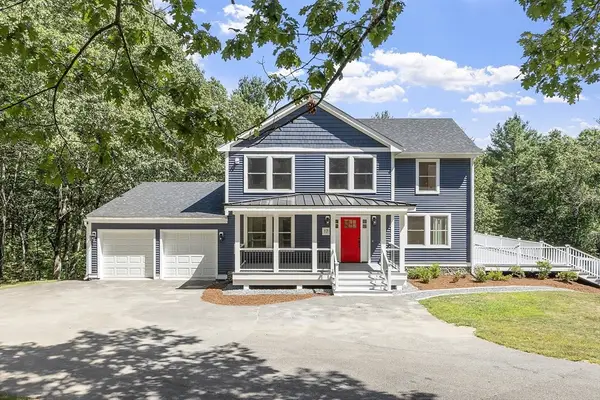 $1,199,000Active4 beds 4 baths4,300 sq. ft.
$1,199,000Active4 beds 4 baths4,300 sq. ft.17 Coal Kiln Rd, Princeton, MA 01541
MLS# 73412645Listed by: Prospective Realty INC $649,900Active5 beds 2 baths3,694 sq. ft.
$649,900Active5 beds 2 baths3,694 sq. ft.20 Town Farm Rd, Princeton, MA 01541
MLS# 73420421Listed by: RE/MAX Vision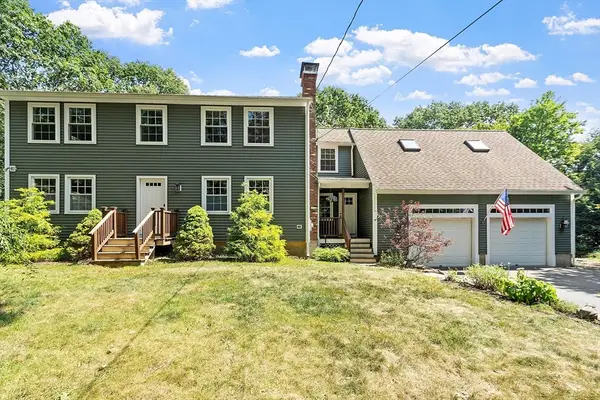 $599,900Active3 beds 3 baths2,485 sq. ft.
$599,900Active3 beds 3 baths2,485 sq. ft.161 Beaman Rd., Princeton, MA 01541
MLS# 73418208Listed by: OPEN DOOR Real Estate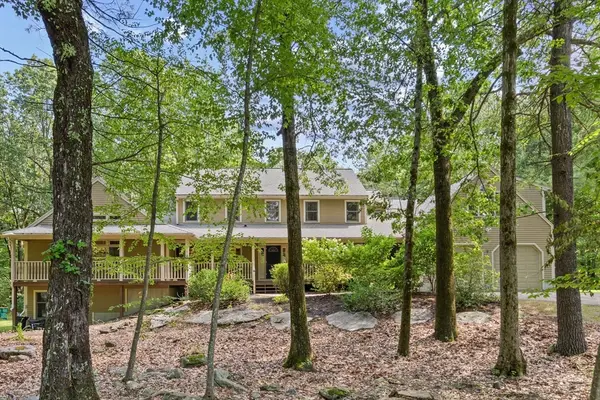 $1,075,000Active4 beds 4 baths4,149 sq. ft.
$1,075,000Active4 beds 4 baths4,149 sq. ft.9 Stagecoach Rd, Princeton, MA 01541
MLS# 73413218Listed by: Century 21 North East $649,900Active3 beds 3 baths2,691 sq. ft.
$649,900Active3 beds 3 baths2,691 sq. ft.100 Houghton Rd., Princeton, MA 01541
MLS# 73408870Listed by: OPEN DOOR Real Estate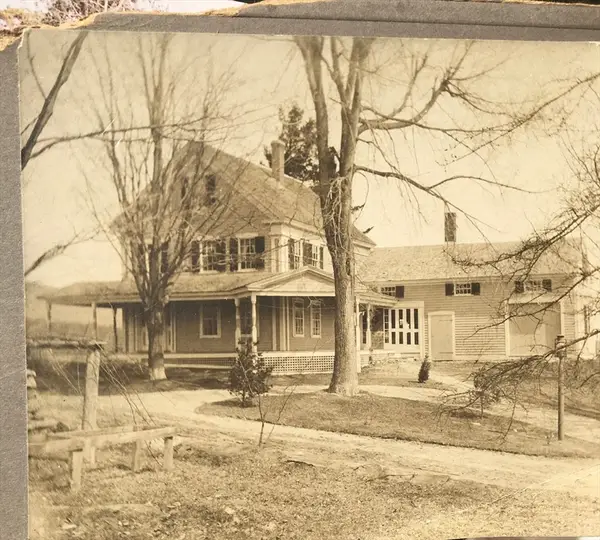 $289,900Active4 beds 2 baths2,767 sq. ft.
$289,900Active4 beds 2 baths2,767 sq. ft.58 Merriam Road, Princeton, MA 01541
MLS# 73404689Listed by: Steeplechase REALTORS®
