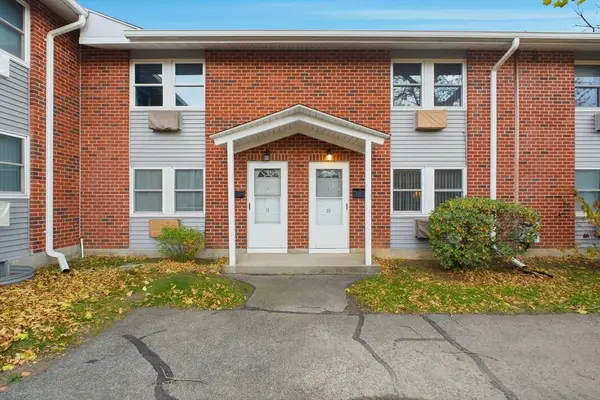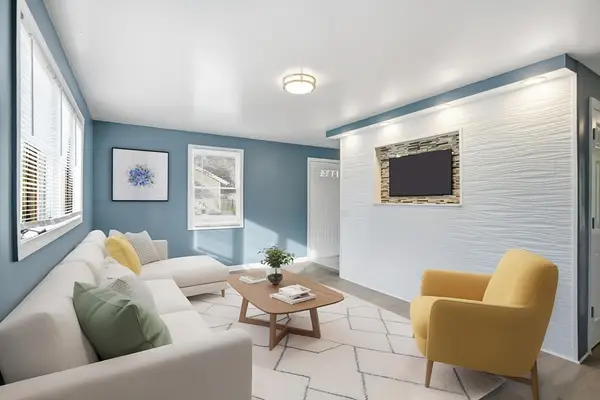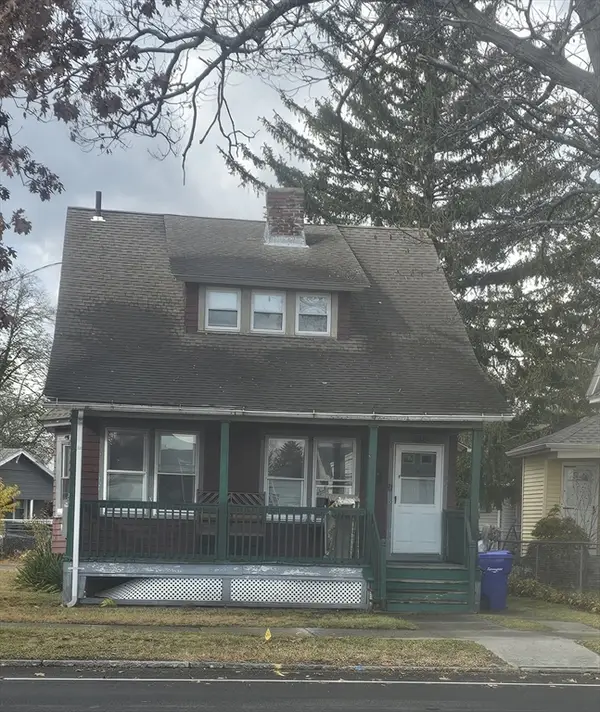197 Porter Lake Drive #197, Springfield, MA 01106
Local realty services provided by:Better Homes and Gardens Real Estate The Shanahan Group
Listed by: fabio desousa
Office: park square realty
MLS#:73451112
Source:MLSPIN
Price summary
- Price:$349,900
- Price per sq. ft.:$258.8
- Monthly HOA dues:$639
About this home
Stunning Condo in the Highly Desirable Porta Villa Community! This exceptional 3-bedroom, 3.5-bath condominium is perfectly situated on the Springfield/Longmeadow line. Enjoy the benefit of registering your vehicle in Longmeadow while paying Springfield taxes. Step inside to find a beautifully curated interior featuring luxury finishes throughout, including a custom Herzenberg Kitchen with abundant storage and premium craftsmanship. The spa-inspired primary suite offers double walk-in closets and heated floors. Entertain with ease in the open-concept living and dining area, complete with a custom wet bar featuring a built-in fridge/freezer, bespoke sink, and elegant countertops. A cozy pellet stove adds warmth and charm, while large windows frame peaceful views of the wooded edge of Forest Park. Additional highlights include a private patio and an oversized two-car garage equipped with a utility sink. This residence combines luxury, comfort, and unbeatable location!
Contact an agent
Home facts
- Year built:1971
- Listing ID #:73451112
- Updated:November 13, 2025 at 11:27 AM
Rooms and interior
- Bedrooms:3
- Total bathrooms:4
- Full bathrooms:3
- Half bathrooms:1
- Living area:1,352 sq. ft.
Heating and cooling
- Cooling:2 Cooling Zones, Central Air
- Heating:Central, Electric, Forced Air, Heat Pump, Pellet Stove, Unit Control
Structure and exterior
- Roof:Shingle
- Year built:1971
- Building area:1,352 sq. ft.
Schools
- High school:Per Dept Of Ed
- Middle school:Per Dept Of Ed
- Elementary school:Per Dept Of Ed
Utilities
- Water:Public
- Sewer:Public Sewer
Finances and disclosures
- Price:$349,900
- Price per sq. ft.:$258.8
- Tax amount:$4,480 (2025)
New listings near 197 Porter Lake Drive #197
- New
 $349,900Active6 beds 3 baths2,461 sq. ft.
$349,900Active6 beds 3 baths2,461 sq. ft.66-68 Everett St, Springfield, MA 01104
MLS# 73453702Listed by: Compass Realty Group, LLC - New
 $65,000Active0.11 Acres
$65,000Active0.11 Acres0 Dorset St (nes), Springfield, MA 01101
MLS# 73453671Listed by: Gallagher Real Estate - Open Sat, 11am to 12:30pmNew
 $130,000Active2 beds 1 baths894 sq. ft.
$130,000Active2 beds 1 baths894 sq. ft.19 Manor Court #19, Springfield, MA 01118
MLS# 73453608Listed by: Real Broker MA, LLC - New
 $229,000Active3 beds 2 baths1,272 sq. ft.
$229,000Active3 beds 2 baths1,272 sq. ft.18 Sycamore St, Springfield, MA 01109
MLS# 73453578Listed by: Real Broker MA, LLC - Open Sun, 12 to 1:30pmNew
 $365,000Active8 beds 3 baths3,499 sq. ft.
$365,000Active8 beds 3 baths3,499 sq. ft.44 Belmont Ave, Springfield, MA 01108
MLS# 73453384Listed by: Riley Group LLC - New
 $399,900Active6 beds 3 baths2,927 sq. ft.
$399,900Active6 beds 3 baths2,927 sq. ft.51 Acushnet Ave, Springfield, MA 01105
MLS# 73453312Listed by: Benton Real Estate Company - Open Sat, 2 to 3pmNew
 $335,000Active3 beds 2 baths1,008 sq. ft.
$335,000Active3 beds 2 baths1,008 sq. ft.19 Emily St, Springfield, MA 01109
MLS# 73453287Listed by: Coldwell Banker Realty - Western MA - New
 $365,000Active6 beds 3 baths2,668 sq. ft.
$365,000Active6 beds 3 baths2,668 sq. ft.207 -209 White Street, Springfield, MA 01108
MLS# 73453250Listed by: Hampden Realty Center, LLC - New
 $240,000Active4 beds 2 baths1,370 sq. ft.
$240,000Active4 beds 2 baths1,370 sq. ft.270 Berkshire Ave, Springfield, MA 01109
MLS# 73453237Listed by: LPT Realty, LLC - Open Sat, 12:30 to 2pmNew
 $275,000Active3 beds 1 baths1,116 sq. ft.
$275,000Active3 beds 1 baths1,116 sq. ft.27 Middlebrook Dr, Springfield, MA 01129
MLS# 73453154Listed by: Lock and Key Realty Inc.
