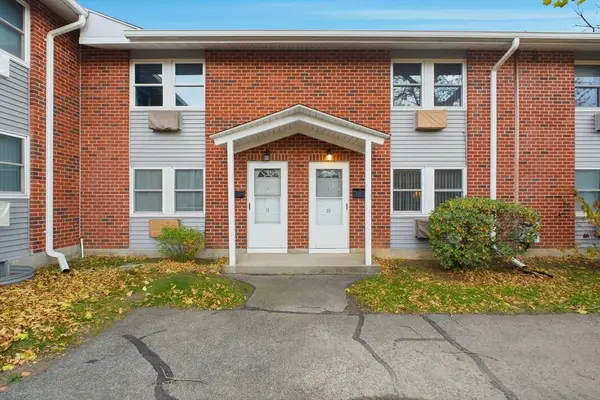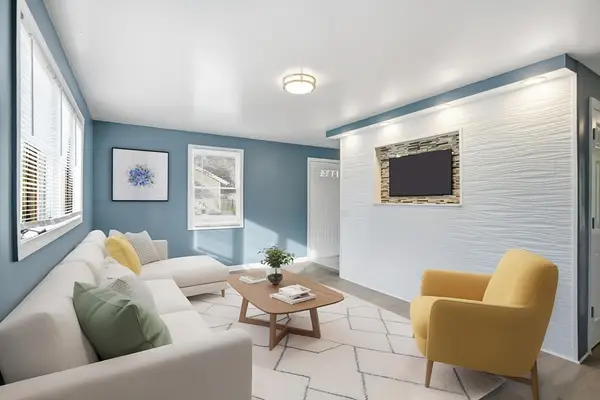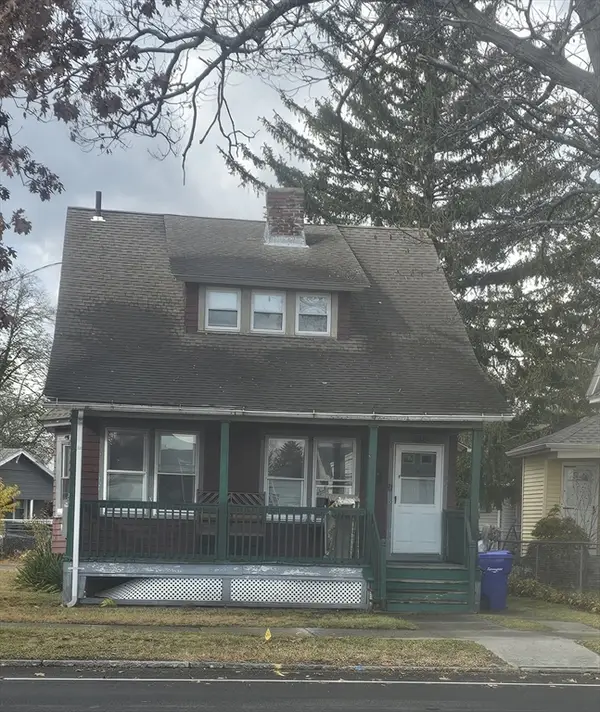82 Waldorf St, Springfield, MA 01109
Local realty services provided by:Better Homes and Gardens Real Estate The Shanahan Group
82 Waldorf St,Springfield, MA 01109
$280,000
- 3 Beds
- 2 Baths
- 1,651 sq. ft.
- Single family
- Active
Listed by: sam soto
Office: borawski real estate
MLS#:73452964
Source:MLSPIN
Price summary
- Price:$280,000
- Price per sq. ft.:$169.59
About this home
Home Sweet Home ! now offering this impeccable 3 bedroom cape-style home with 2-car garage, new to the market.make your own cherished memories in this undeniably charming cape, freshly painted and boasting gleaming newly refinished hardwood floors through-out. This property features an updated kitchen with stainles steel appliances on the first floor you will find a large living room , a full bath and large bedroom, you also will find a formal dining room and a beautiful bright sunny all seson sunroom. On the second floor theres 2 large bedrooms with a 1/2 bath. Partially finished basement ideal as a rec room or home gym. an epansive fenced in backyard, where you can watch your kids and beloved pets run free. nestled on a coveted and and quiet dead end strret in the friendly area of Springfield. this Gem is convieniently located mere minute from I91 ,mass pike, and nearby shopping centers. dont miss your opportunity to make this wonderful property your own!
Contact an agent
Home facts
- Year built:1951
- Listing ID #:73452964
- Updated:November 13, 2025 at 11:28 AM
Rooms and interior
- Bedrooms:3
- Total bathrooms:2
- Full bathrooms:1
- Half bathrooms:1
- Living area:1,651 sq. ft.
Heating and cooling
- Cooling:Window Unit(s)
- Heating:Baseboard, Hot Water
Structure and exterior
- Roof:Shingle
- Year built:1951
- Building area:1,651 sq. ft.
- Lot area:0.11 Acres
Utilities
- Water:Public
- Sewer:Public Sewer
Finances and disclosures
- Price:$280,000
- Price per sq. ft.:$169.59
- Tax amount:$3,340 (2025)
New listings near 82 Waldorf St
- New
 $349,900Active6 beds 3 baths2,461 sq. ft.
$349,900Active6 beds 3 baths2,461 sq. ft.66-68 Everett St, Springfield, MA 01104
MLS# 73453702Listed by: Compass Realty Group, LLC - New
 $65,000Active0.11 Acres
$65,000Active0.11 Acres0 Dorset St (nes), Springfield, MA 01101
MLS# 73453671Listed by: Gallagher Real Estate - Open Sat, 11am to 12:30pmNew
 $130,000Active2 beds 1 baths894 sq. ft.
$130,000Active2 beds 1 baths894 sq. ft.19 Manor Court #19, Springfield, MA 01118
MLS# 73453608Listed by: Real Broker MA, LLC - New
 $229,000Active3 beds 2 baths1,272 sq. ft.
$229,000Active3 beds 2 baths1,272 sq. ft.18 Sycamore St, Springfield, MA 01109
MLS# 73453578Listed by: Real Broker MA, LLC - Open Sun, 12 to 1:30pmNew
 $365,000Active8 beds 3 baths3,499 sq. ft.
$365,000Active8 beds 3 baths3,499 sq. ft.44 Belmont Ave, Springfield, MA 01108
MLS# 73453384Listed by: Riley Group LLC - New
 $399,900Active6 beds 3 baths2,927 sq. ft.
$399,900Active6 beds 3 baths2,927 sq. ft.51 Acushnet Ave, Springfield, MA 01105
MLS# 73453312Listed by: Benton Real Estate Company - Open Sat, 2 to 3pmNew
 $335,000Active3 beds 2 baths1,008 sq. ft.
$335,000Active3 beds 2 baths1,008 sq. ft.19 Emily St, Springfield, MA 01109
MLS# 73453287Listed by: Coldwell Banker Realty - Western MA - New
 $365,000Active6 beds 3 baths2,668 sq. ft.
$365,000Active6 beds 3 baths2,668 sq. ft.207 -209 White Street, Springfield, MA 01108
MLS# 73453250Listed by: Hampden Realty Center, LLC - New
 $240,000Active4 beds 2 baths1,370 sq. ft.
$240,000Active4 beds 2 baths1,370 sq. ft.270 Berkshire Ave, Springfield, MA 01109
MLS# 73453237Listed by: LPT Realty, LLC - Open Sat, 12:30 to 2pmNew
 $275,000Active3 beds 1 baths1,116 sq. ft.
$275,000Active3 beds 1 baths1,116 sq. ft.27 Middlebrook Dr, Springfield, MA 01129
MLS# 73453154Listed by: Lock and Key Realty Inc.
