41 Peggi Ln, Winchendon, MA 01475
Local realty services provided by:Better Homes and Gardens Real Estate The Masiello Group
41 Peggi Ln,Winchendon, MA 01475
$395,000
- 3 Beds
- 2 Baths
- 1,507 sq. ft.
- Mobile / Manufactured
- Active
Listed by: ivana bellorado, ivana bellorado
Office: coldwell banker realty - leominster
MLS#:73450942
Source:MLSPIN
Price summary
- Price:$395,000
- Price per sq. ft.:$262.11
About this home
Your new home awaits! This immaculate ranch-style property in the 55+ Glenwood Park community offers a unique blend of independence and low maintenance. The heart of this home is undoubtedly the open concept living and dining area, filled with warm natural light and flow into a kitchen with abundant cabinets and thoughtful upgrades. Pristine bedrooms and baths also feature closets with custom racks and shelving, creating space for rest and hobbies. A laundry room with a sink and cabinets also provides direct access to utilities and a spacious 2-car garage. The customization and leisure don't stop there!Outside enjoy the 3-season garden from the front porch, or host gatherings in the backyard patio; where bushes and woodlands create privacy.Millers River is also tucked away in the distance offering a faint sound of serene ambiance. Other features include a generator hookup,wide tilt-in windows,Central A/C,hardwood floors throughout, and more! It wont disappoint- schedule a visit today!
Contact an agent
Home facts
- Year built:2014
- Listing ID #:73450942
- Updated:November 13, 2025 at 11:28 AM
Rooms and interior
- Bedrooms:3
- Total bathrooms:2
- Full bathrooms:2
- Living area:1,507 sq. ft.
Heating and cooling
- Cooling:1 Cooling Zone, Central Air
- Heating:Forced Air, Propane
Structure and exterior
- Roof:Shingle
- Year built:2014
- Building area:1,507 sq. ft.
Utilities
- Water:Public
- Sewer:Private Sewer
Finances and disclosures
- Price:$395,000
- Price per sq. ft.:$262.11
New listings near 41 Peggi Ln
- Open Sat, 11:30am to 1pmNew
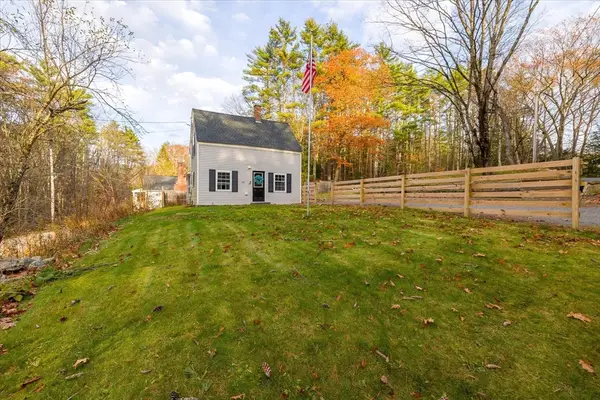 $315,000Active3 beds 1 baths980 sq. ft.
$315,000Active3 beds 1 baths980 sq. ft.122 Hale St, Winchendon, MA 01475
MLS# 73453188Listed by: LAER Realty Partners - New
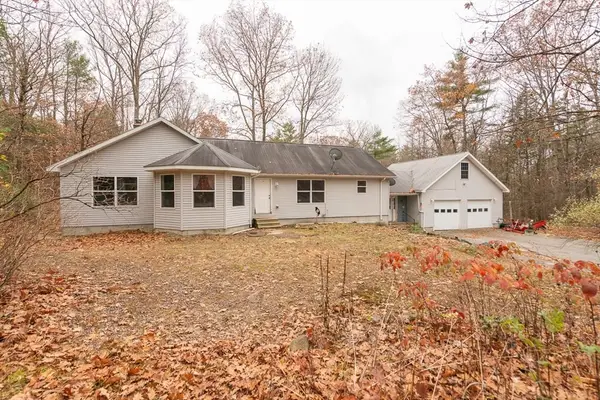 $400,000Active3 beds 3 baths2,044 sq. ft.
$400,000Active3 beds 3 baths2,044 sq. ft.790 River St, Winchendon, MA 01475
MLS# 73451391Listed by: Keller Williams Realty - Merrimack - New
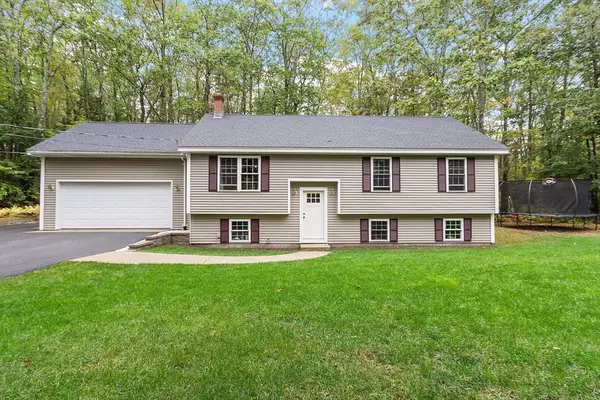 $449,900Active3 beds 2 baths1,715 sq. ft.
$449,900Active3 beds 2 baths1,715 sq. ft.35 Hillside Dr, Winchendon, MA 01475
MLS# 73451043Listed by: LAER Realty Partners - Open Sat, 12 to 2pm
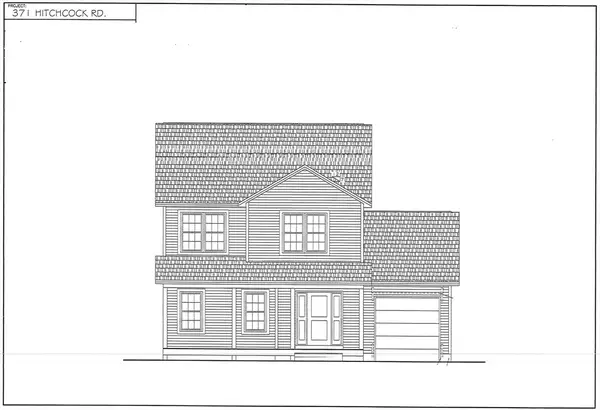 $549,900Active3 beds 3 baths1,652 sq. ft.
$549,900Active3 beds 3 baths1,652 sq. ft.371 Hitchcock Road, Winchendon, MA 01475
MLS# 73449610Listed by: LAER Realty Partners - Open Sat, 12 to 2pm
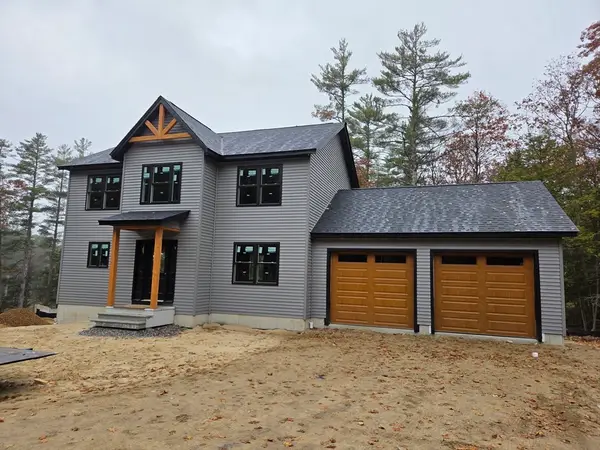 $574,900Active3 beds 3 baths1,834 sq. ft.
$574,900Active3 beds 3 baths1,834 sq. ft.49 Doyle Avenue, Winchendon, MA 01475
MLS# 73449414Listed by: LAER Realty Partners 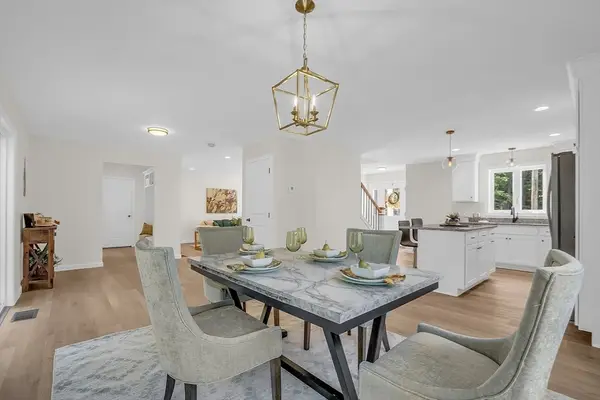 $564,900Active3 beds 3 baths1,834 sq. ft.
$564,900Active3 beds 3 baths1,834 sq. ft.47-LT 244 Doyle Avenue, Winchendon, MA 01475
MLS# 73449081Listed by: LAER Realty Partners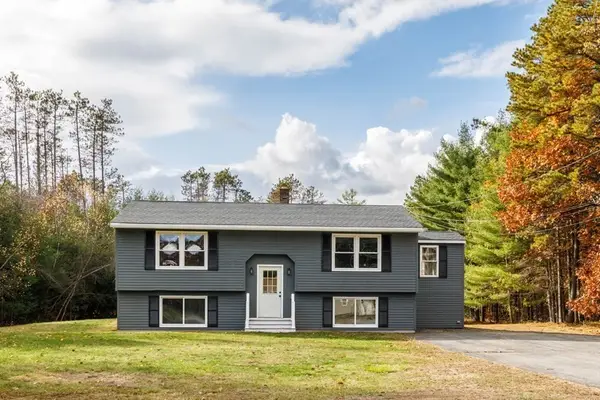 $395,000Active4 beds 1 baths1,343 sq. ft.
$395,000Active4 beds 1 baths1,343 sq. ft.706 Brown Street, Winchendon, MA 01475
MLS# 73448112Listed by: Foster-Healey Real Estate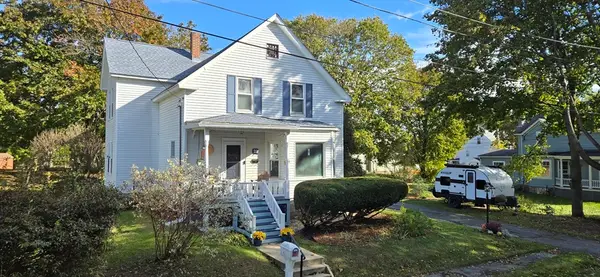 $385,000Active3 beds 2 baths2,128 sq. ft.
$385,000Active3 beds 2 baths2,128 sq. ft.29 Winter Street, Winchendon, MA 01475
MLS# 73447624Listed by: homecoin.com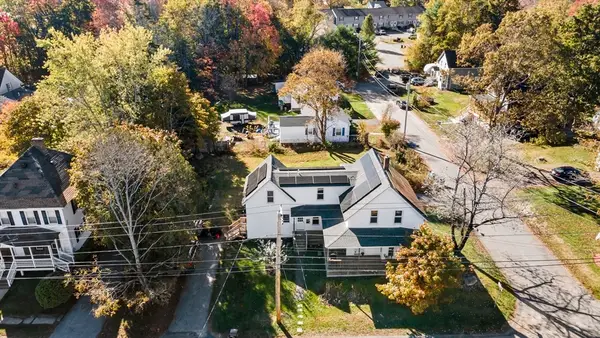 $399,900Active6 beds 2 baths2,400 sq. ft.
$399,900Active6 beds 2 baths2,400 sq. ft.174-176 Mill St, Winchendon, MA 01475
MLS# 73446617Listed by: Douglas Elliman Real Estate - The Sarkis Team
