96 Indian Hill Road, Worcester, MA 01606
Local realty services provided by:Better Homes and Gardens Real Estate The Masiello Group
96 Indian Hill Road,Worcester, MA 01606
$525,000
- 4 Beds
- 2 Baths
- 1,800 sq. ft.
- Single family
- Active
Listed by: susan morrison
Office: re/max executive realty
MLS#:73451721
Source:MLSPIN
Price summary
- Price:$525,000
- Price per sq. ft.:$291.67
About this home
Your search is over....Buy now, move, unpack & then do nothing but enjoy! Picture perfect fully updated home perched on a private lot w/ a wooded backdrop. Sought after North Worcester neighborhood. Great home for entertaining. Open floor plan w/ front facing LR w/ cathedral ceiling adjacent to the beautifully updated cabinet packed eat-in kitchen w/ ss appliances, lrg center island, skylight, glass backsplash & granite. Slider takes you out to large deck & fenced yard areas. The cozy LL front to back FR comes complete w/ a full wet bar w/ sink & beverage fridge. A total of 4 bdrms & 2 full baths both tastefully updated. All appliances, including stackable washer/dryer, all included. Added bonuses; multiple mini splits, updated lighting, EZ access to I-290, I-190, route 9, Worcester airport & commuter line/train. It's a short drive to downtown Worcester where you'll find an abundance of restaurants, colleges & entertainment venues. Don't miss it! Showings Start Immediately.
Contact an agent
Home facts
- Year built:1983
- Listing ID #:73451721
- Updated:November 13, 2025 at 11:28 AM
Rooms and interior
- Bedrooms:4
- Total bathrooms:2
- Full bathrooms:2
- Living area:1,800 sq. ft.
Heating and cooling
- Cooling:Ductless
- Heating:Ductless, Electric Baseboard
Structure and exterior
- Roof:Shingle
- Year built:1983
- Building area:1,800 sq. ft.
- Lot area:0.22 Acres
Utilities
- Water:Public
- Sewer:Public Sewer
Finances and disclosures
- Price:$525,000
- Price per sq. ft.:$291.67
- Tax amount:$5,684 (2025)
New listings near 96 Indian Hill Road
- Open Sun, 2 to 3:30pmNew
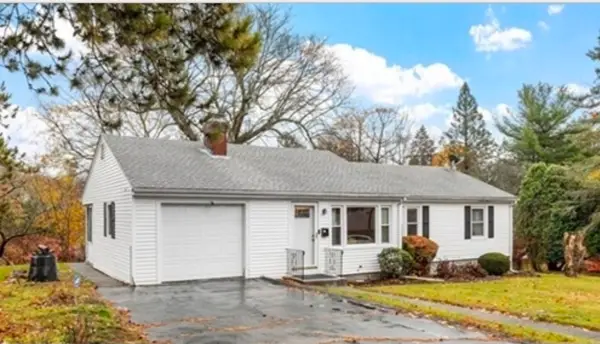 $495,000Active3 beds 2 baths1,493 sq. ft.
$495,000Active3 beds 2 baths1,493 sq. ft.14 Maryann Drive, Worcester, MA 01606
MLS# 73453794Listed by: Coldwell Banker Realty - Worcester - Open Sun, 12 to 1:30pm
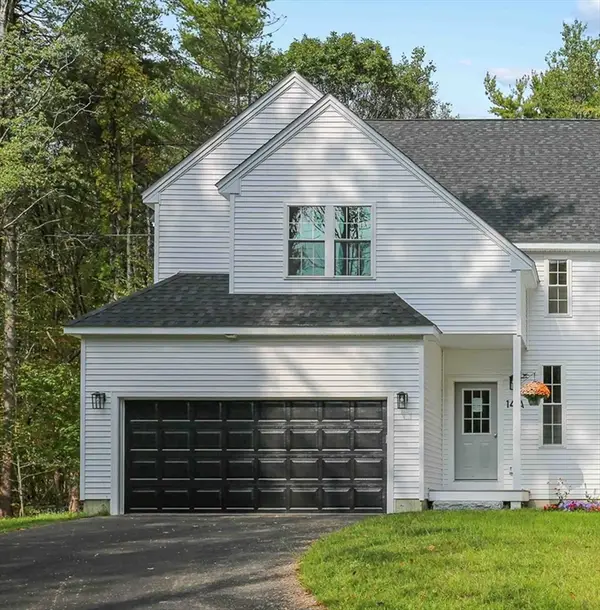 $515,000Active3 beds 3 baths1,913 sq. ft.
$515,000Active3 beds 3 baths1,913 sq. ft.14A Welch Ave, Worcester, MA 01602
MLS# 73447760Listed by: BA Property & Lifestyle Advisors - New
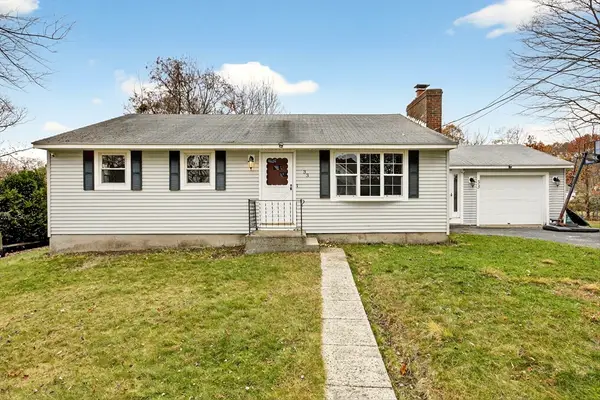 $399,000Active2 beds 2 baths988 sq. ft.
$399,000Active2 beds 2 baths988 sq. ft.33 Isleboro St, Worcester, MA 01606
MLS# 73453720Listed by: Berkshire Hathaway HomeServices Realty Professionals - Open Sat, 12 to 2pmNew
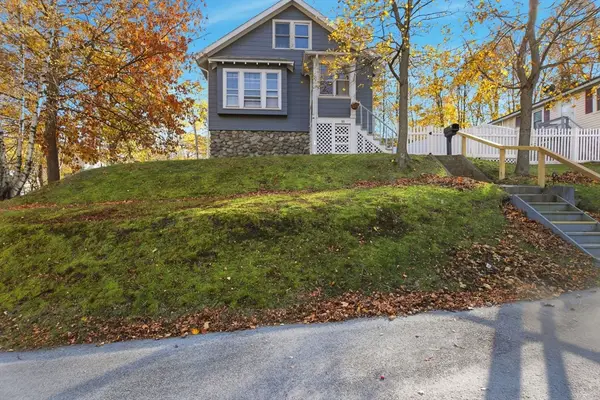 $394,000Active4 beds 1 baths1,578 sq. ft.
$394,000Active4 beds 1 baths1,578 sq. ft.55 Whipple St, Worcester, MA 01607
MLS# 73453518Listed by: Real Broker MA, LLC - Open Sat, 1 to 2pmNew
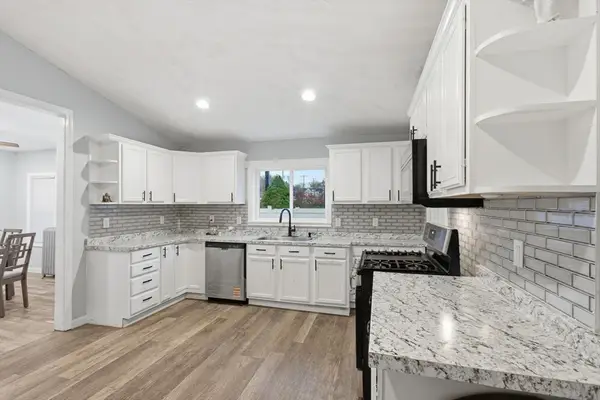 $449,900Active4 beds 2 baths1,477 sq. ft.
$449,900Active4 beds 2 baths1,477 sq. ft.53 James St, Worcester, MA 01603
MLS# 73453571Listed by: Thumbprint Realty, LLC - New
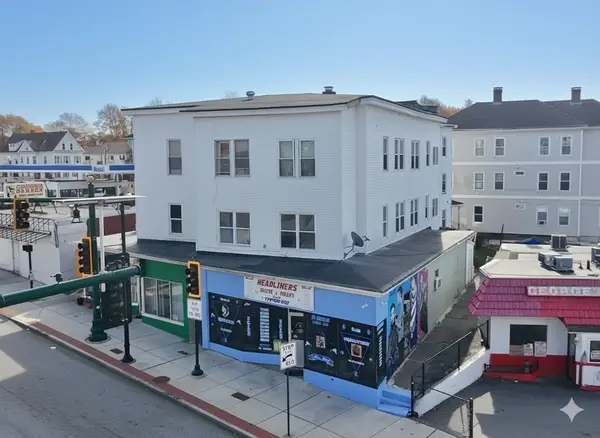 $1,999,999Active15 beds 9 baths12,419 sq. ft.
$1,999,999Active15 beds 9 baths12,419 sq. ft.312 Grafton St, Worcester, MA 01604
MLS# 73453498Listed by: RE/MAX Partners - New
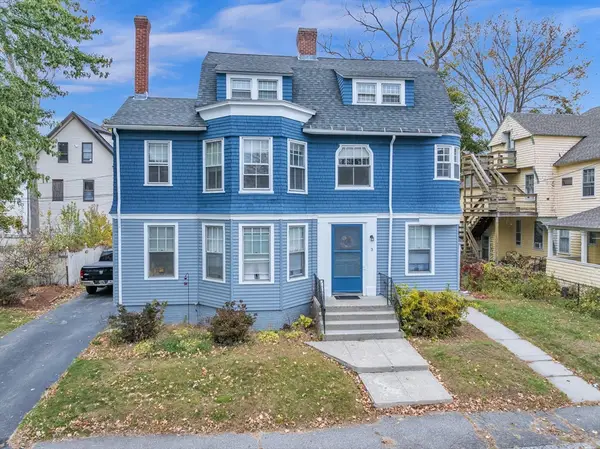 $1,150,000Active6 beds 6 baths3,214 sq. ft.
$1,150,000Active6 beds 6 baths3,214 sq. ft.3 Marston, Worcester, MA 01609
MLS# 73453501Listed by: NAI Glickman Kovago & Jacobs - Open Sat, 10am to 12pmNew
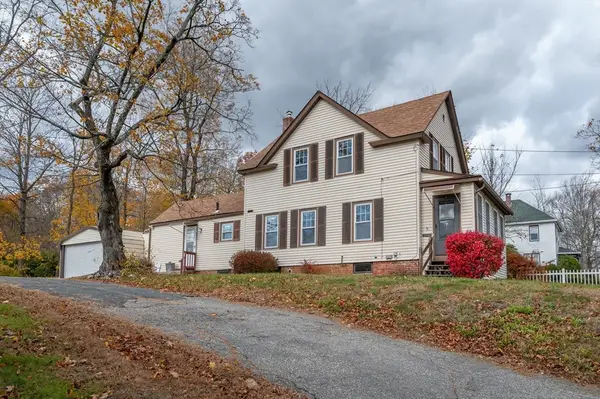 $340,000Active3 beds 1 baths1,468 sq. ft.
$340,000Active3 beds 1 baths1,468 sq. ft.45 Wildwood Ave, Worcester, MA 01603
MLS# 73453465Listed by: Keller Williams Gateway Realty - Open Sun, 1 to 2:30pmNew
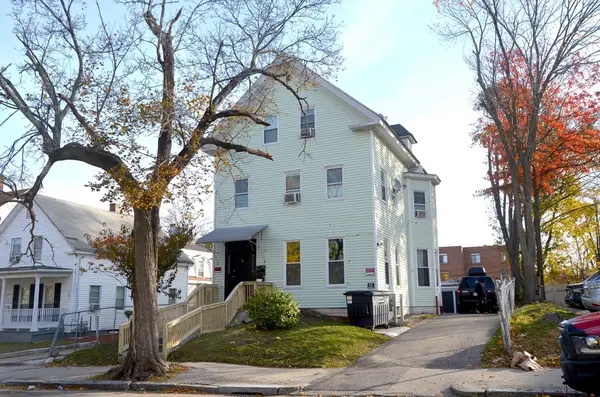 $740,000Active7 beds 3 baths3,636 sq. ft.
$740,000Active7 beds 3 baths3,636 sq. ft.13 West St., Worcester, MA 01609
MLS# 73453406Listed by: Property Investors & Advisors, LLC - Open Sat, 1:30 to 3pmNew
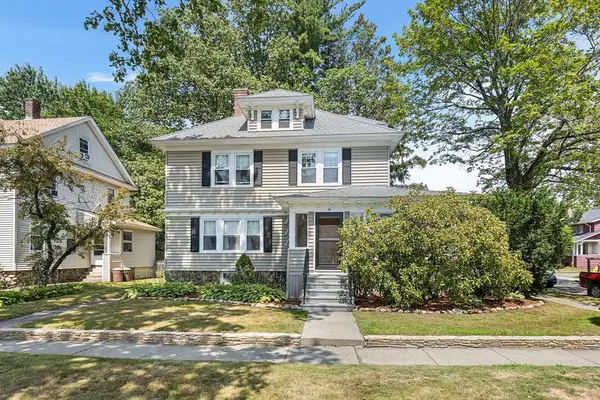 $449,000Active4 beds 2 baths1,806 sq. ft.
$449,000Active4 beds 2 baths1,806 sq. ft.34 Monroe Ave, Worcester, MA 01602
MLS# 73453367Listed by: Redfin Corp.
