343 Dubois Rd, Annapolis, MD 21401
Local realty services provided by:Better Homes and Gardens Real Estate Maturo
343 Dubois Rd,Annapolis, MD 21401
$1,999,000
- 4 Beds
- 4 Baths
- 3,716 sq. ft.
- Single family
- Active
Listed by:adam ellison
Office:long & foster real estate, inc.
MLS#:MDAA2129980
Source:BRIGHTMLS
Price summary
- Price:$1,999,000
- Price per sq. ft.:$537.94
About this home
TO-BE-BUILT. Construction has not started. Photos are of a previously built home by Builder. Choose your options and finishes. Sales includes 2 parcels 341 & 343 Dubois Rd. Located in picturesque Annapolis, MD this one-of-a-kind property will sit on a 1.3 acre double lot and will feature a main level owner's suite and high end finishes throughout. Optional features include a gourmet kitchen with quartz countertops, large center island, Z-Line or Monogram chef-grade appliances including 6 burner dual-fuel range and stylish soft-close cabinets. Additional main level amenities include a spacious office, two story family room, formal dining area, morning room, laundry and an owner's suite with dual walk-in closets, large spa-like shower and soaking tub. The upper level features 2-4 additional bedrooms and 2-3 full baths. Standard features include 30 year architectural singles, two zone 92% efficient Carrier HVAC, 2x6 framing, R49 insulation in ceiling, R21 insulation in walls, air seal package, 400A electric service, EV charging prewire and much more. Excellent connectivity via Rt 50 and 97 ensures effortless commuting to Washington, DC, Ft. Meade, and Baltimore. 2 parcels (341 & 343 Dubois) also listed separately for $750,000 with no builder tie in under MDAA2130062. Successful percolation tests have been completed by Seller. Contact listing agent with questions.
Contact an agent
Home facts
- Listing ID #:MDAA2129980
- Added:1 day(s) ago
- Updated:November 01, 2025 at 01:36 PM
Rooms and interior
- Bedrooms:4
- Total bathrooms:4
- Full bathrooms:3
- Half bathrooms:1
- Living area:3,716 sq. ft.
Heating and cooling
- Cooling:Central A/C
- Heating:Forced Air, Propane - Leased
Structure and exterior
- Roof:Asphalt, Shingle
- Building area:3,716 sq. ft.
- Lot area:1.3 Acres
Utilities
- Water:Well
- Sewer:Perc Approved Septic
Finances and disclosures
- Price:$1,999,000
- Price per sq. ft.:$537.94
- Tax amount:$5,606 (2026)
New listings near 343 Dubois Rd
- Coming Soon
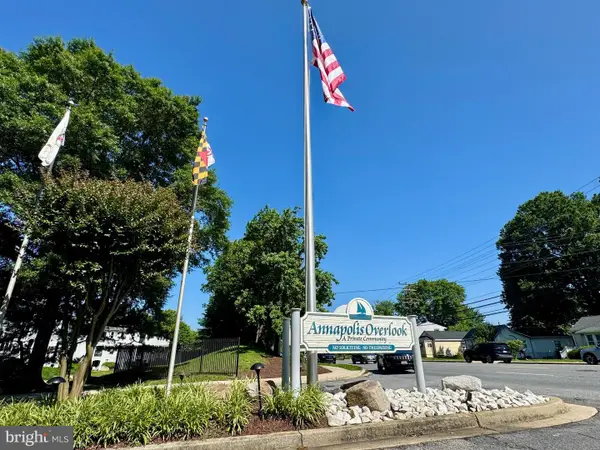 $220,000Coming Soon1 beds 1 baths
$220,000Coming Soon1 beds 1 baths10-b Sandstone Ct, ANNAPOLIS, MD 21403
MLS# MDAA2130272Listed by: RE/MAX EXECUTIVE - New
 $950,000Active4 beds 4 baths2,659 sq. ft.
$950,000Active4 beds 4 baths2,659 sq. ft.319 Epping Way, ANNAPOLIS, MD 21401
MLS# MDAA2129940Listed by: TTR SOTHEBY'S INTERNATIONAL REALTY - Open Sat, 12 to 4pmNew
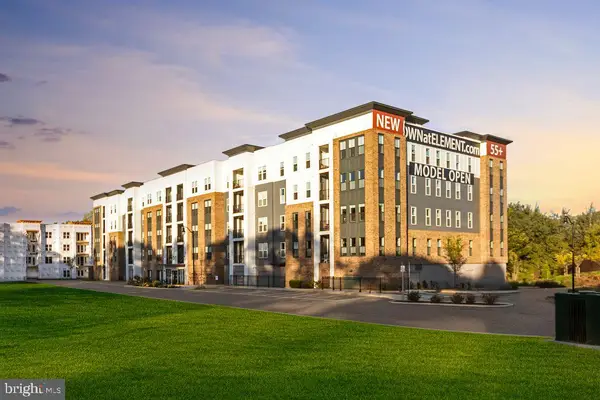 $489,900Active2 beds 2 baths1,318 sq. ft.
$489,900Active2 beds 2 baths1,318 sq. ft.78 Old Mill Bottom Rd N #107, ANNAPOLIS, MD 21409
MLS# MDAA2130318Listed by: MCWILLIAMS/BALLARD, INC. - New
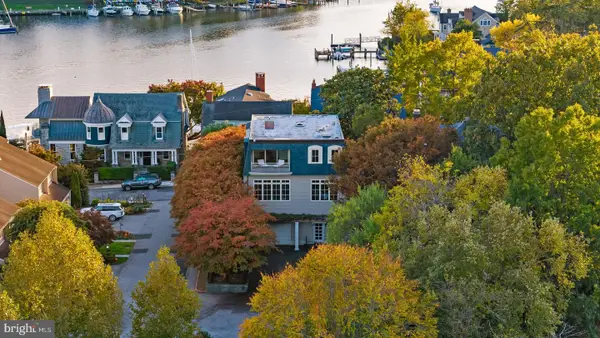 $1,975,000Active3 beds 3 baths3,884 sq. ft.
$1,975,000Active3 beds 3 baths3,884 sq. ft.2 Southgate Ave #10, ANNAPOLIS, MD 21401
MLS# MDAA2129932Listed by: TTR SOTHEBY'S INTERNATIONAL REALTY - New
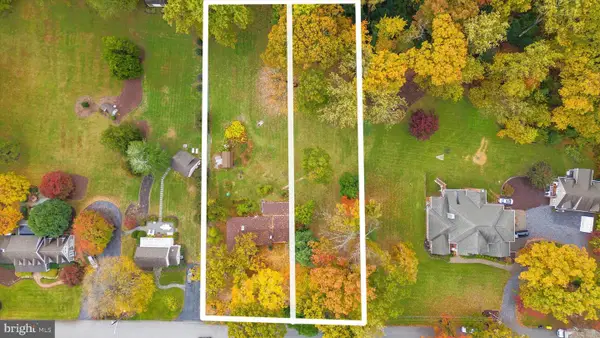 $750,000Active3 beds 3 baths2,317 sq. ft.
$750,000Active3 beds 3 baths2,317 sq. ft.341 Dubois Rd, ANNAPOLIS, MD 21401
MLS# MDAA2130062Listed by: LONG & FOSTER REAL ESTATE, INC. - New
 $580,000Active5 beds 2 baths1,920 sq. ft.
$580,000Active5 beds 2 baths1,920 sq. ft.1002 Tyler Ave, ANNAPOLIS, MD 21403
MLS# MDAA2130284Listed by: SMART REALTY, LLC - Open Sat, 2 to 3:30pmNew
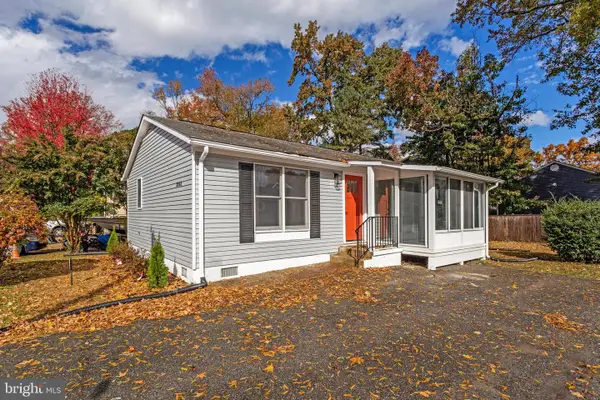 $575,000Active3 beds 2 baths1,232 sq. ft.
$575,000Active3 beds 2 baths1,232 sq. ft.3365 Arundel On The Bay Rd, ANNAPOLIS, MD 21403
MLS# MDAA2130140Listed by: FAIRFAX REALTY SELECT - Open Sat, 12 to 2pmNew
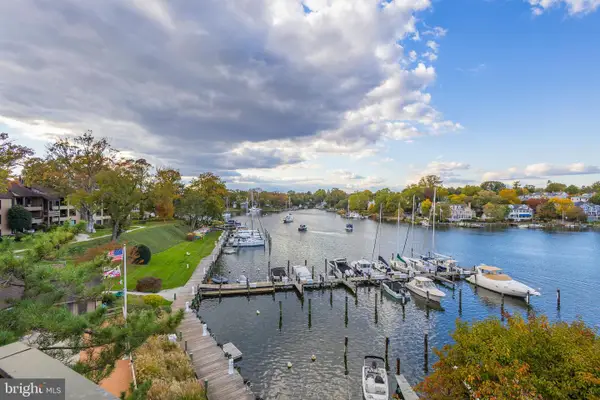 $635,000Active2 beds 1 baths923 sq. ft.
$635,000Active2 beds 1 baths923 sq. ft.4 President Point Dr #a3, ANNAPOLIS, MD 21403
MLS# MDAA2129960Listed by: COLDWELL BANKER REALTY - New
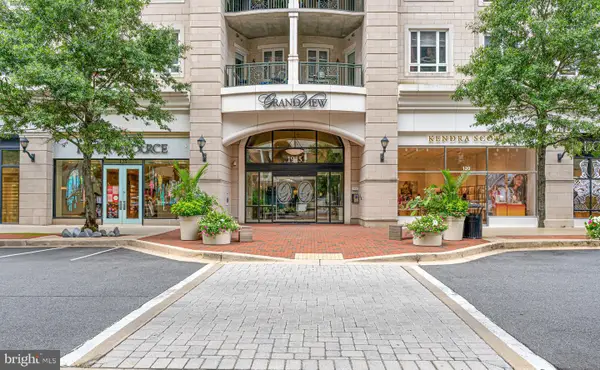 $545,000Active2 beds 2 baths1,246 sq. ft.
$545,000Active2 beds 2 baths1,246 sq. ft.1915 Towne Centre Blvd #707, ANNAPOLIS, MD 21401
MLS# MDAA2130128Listed by: NEXT STEP REALTY
