916 Creek Park Rd, Bel Air, MD 21014
Local realty services provided by:Better Homes and Gardens Real Estate Maturo
916 Creek Park Rd,Bel Air, MD 21014
$475,000
- 4 Beds
- 4 Baths
- 2,916 sq. ft.
- Townhouse
- Active
Upcoming open houses
- Sun, Nov 0201:00 pm - 03:00 pm
Listed by:georgeanna s garceau
Office:garceau realty
MLS#:MDHR2049018
Source:BRIGHTMLS
Price summary
- Price:$475,000
- Price per sq. ft.:$162.89
- Monthly HOA dues:$100
About this home
Welcome to this beautifully maintained 3-level end-unit townhouse featuring 4 bedrooms and 3.5 baths, offering an ideal blend of space, comfort, and style. Step inside the inviting two-story foyer accented with picture frame molding and wood stairs leading to the open main level. The gourmet kitchen is a showstopper with hardwood floors, granite countertops, mosaic glass backsplash, stainless steel appliances, gas cooking, island with breakfast bar, pantry closet and a cozy breakfast nook with ceiling fan overlooking foyer. A powder room with pedestal sink adds convenience to the main living space.
The formal dining room features tray ceilings with crown molding, picture frame molding, plush carpet, and a beautiful chandelier, while the living room boasts a corner gas fireplace, crown molding, ceiling fans, and slider access to the upper wooden deck — perfect for entertaining or relaxing. A powder room with pedestal sink adds convenience to the main living space. Upstairs, the primary suite offers a walk-in closet and a luxurious ensuite bath complete with a garden tub with jets, walk-in shower, and double vanity. Two additional bedrooms with closets, a hall bath with a tub/shower combo, and a laundry closet with washer and dryer complete the upper level. The fully finished lower level includes a spacious recreation room, fourth bedroom currently being used as a study, and a full bath with a walk-in shower, plus a walkout to the paver patio and fully fenced backyard. Additional highlights include a 2-car garage with interior access, and tons of natural light. This move-in ready home combines elegance and functionality in one of Bel Air’s most sought-after communities — The Parke at Irwin’s Choice.
Contact an agent
Home facts
- Year built:2004
- Listing ID #:MDHR2049018
- Added:1 day(s) ago
- Updated:November 01, 2025 at 01:36 PM
Rooms and interior
- Bedrooms:4
- Total bathrooms:4
- Full bathrooms:3
- Half bathrooms:1
- Living area:2,916 sq. ft.
Heating and cooling
- Cooling:Ceiling Fan(s), Central A/C, Programmable Thermostat
- Heating:Baseboard - Electric, Central, Electric, Forced Air, Humidifier, Programmable Thermostat
Structure and exterior
- Roof:Architectural Shingle
- Year built:2004
- Building area:2,916 sq. ft.
- Lot area:0.1 Acres
Utilities
- Water:Public
- Sewer:Public Sewer
Finances and disclosures
- Price:$475,000
- Price per sq. ft.:$162.89
- Tax amount:$4,396 (2025)
New listings near 916 Creek Park Rd
- Coming Soon
 $449,900Coming Soon3 beds 3 baths
$449,900Coming Soon3 beds 3 baths1217 Grafton Shop Rd, BEL AIR, MD 21014
MLS# MDHR2049080Listed by: REALTY PLUS ASSOCIATES - Coming Soon
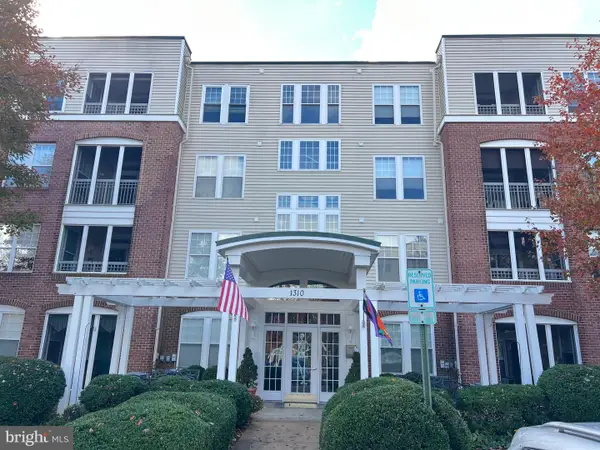 $265,000Coming Soon2 beds 2 baths
$265,000Coming Soon2 beds 2 baths1310 Scottsdale #246, BEL AIR, MD 21015
MLS# MDHR2049116Listed by: MONUMENT SOTHEBY'S INTERNATIONAL REALTY - Coming Soon
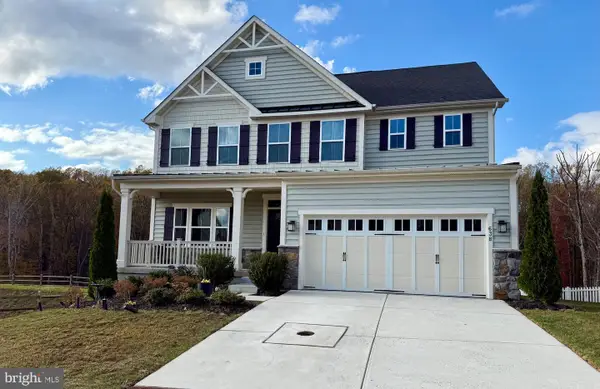 $779,900Coming Soon6 beds 5 baths
$779,900Coming Soon6 beds 5 baths638 Iron Gate Rd, BEL AIR, MD 21014
MLS# MDHR2048980Listed by: COLDWELL BANKER REALTY - Open Sun, 2:30 to 4:30pmNew
 $649,000Active4 beds 3 baths3,201 sq. ft.
$649,000Active4 beds 3 baths3,201 sq. ft.2537 Monarch Way, BEL AIR, MD 21015
MLS# MDHR2049094Listed by: COMPASS - Coming Soon
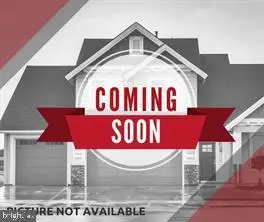 $825,000Coming Soon3 beds 4 baths
$825,000Coming Soon3 beds 4 baths1510 Parkland Dr, BEL AIR, MD 21015
MLS# MDHR2049056Listed by: EXP REALTY, LLC. - Coming Soon
 $595,000Coming Soon3 beds 4 baths
$595,000Coming Soon3 beds 4 baths62 Crystal Ct, BEL AIR, MD 21014
MLS# MDHR2049060Listed by: COLDWELL BANKER REALTY - New
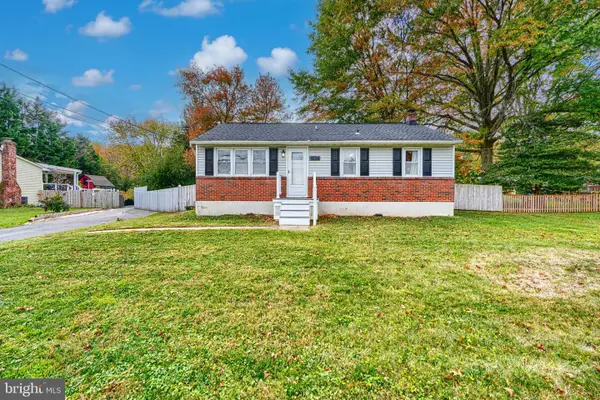 $410,000Active3 beds 2 baths1,480 sq. ft.
$410,000Active3 beds 2 baths1,480 sq. ft.1026 Prospect Mill Rd, BEL AIR, MD 21015
MLS# MDHR2048332Listed by: CUMMINGS & CO REALTORS - Coming Soon
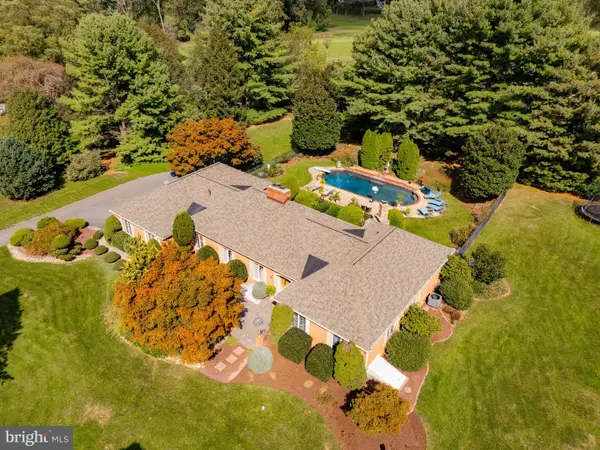 $1,100,000Coming Soon5 beds 4 baths
$1,100,000Coming Soon5 beds 4 baths1402 E Macphail Rd, BEL AIR, MD 21015
MLS# MDHR2049000Listed by: CUMMINGS & CO REALTORS 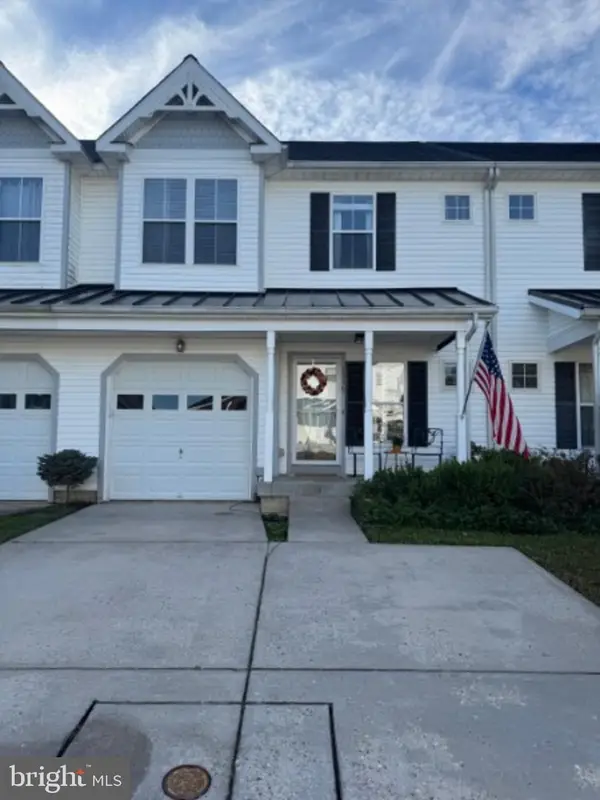 $410,000Pending3 beds 3 baths1,957 sq. ft.
$410,000Pending3 beds 3 baths1,957 sq. ft.1335 Artists Ln, BEL AIR, MD 21015
MLS# MDHR2048974Listed by: SAMSON PROPERTIES
