14221 Pleasant View Dr, BOWIE, MD 20720
Local realty services provided by:Better Homes and Gardens Real Estate Premier
14221 Pleasant View Dr,BOWIE, MD 20720
$750,000
- 5 Beds
- 4 Baths
- 3,996 sq. ft.
- Single family
- Active
Listed by:hazel shakur
Office:redfin corp
MLS#:MDPG2163364
Source:BRIGHTMLS
Price summary
- Price:$750,000
- Price per sq. ft.:$187.69
- Monthly HOA dues:$27.5
About this home
Nestled in Bowie’s sought-after Old Stage Knolls community, 14221 Pleasant View Drive offers the ideal blend of space, comfort, and modern updates across three finished levels. The main floor welcomes you with a gracious foyer, formal living and dining rooms accented with crown molding and chair rail, and a private study with built-ins. A gourmet, eat-in kitchen with island, breakfast bar, and new appliances flows seamlessly into the family room with a cozy fireplace, creating the perfect setting for both gatherings and everyday living. Upstairs, the vaulted-ceiling primary suite features a generous walk-in closet and a spa-style bath with double vanity, soaking tub, and walk-in shower. Four additional bedrooms and a full bath provide plenty of flexibility for family, guests, or work-from-home setups. The fully finished walkout lower level expands your lifestyle options with a recreation room, sitting room, wet bar, and direct access to the backyard.
Outdoor living shines with a two-tier deck illuminated by ambient lighting, overlooking a serene wooded backdrop and patio below—an inviting extension of the home for year-round relaxation. Practical upgrades, including a new roof, HVAC system, and hot water heater, deliver peace of mind. A two-car garage, large driveway, and ceiling fans in all bedrooms enhance everyday convenience.
The community offers low annual HOA fees and easy access to major commuter routes including Route 50, 197, and the nearby MARC train, simplifying travel to Washington, D.C., Baltimore, and Annapolis. Major employers such as NASA Goddard Space Flight Center, Fort Meade, and the University of Maryland are all within reach. Shopping, dining, and entertainment abound at Bowie Town Center, the nearby Wegmans, and local restaurants. Outdoor enthusiasts will appreciate proximity to Allen Pond Park, Whitemarsh Park, and the Bowie Nature Park, while cultural attractions like the Bowie Train Station Museum and Belair Mansion add to the area’s charm.
This thoughtfully maintained residence balances modern comforts with a prime location—offering the best of quiet neighborhood living and everyday convenience.
Mortgage savings may be available for buyers of this listing.
Contact an agent
Home facts
- Year built:1992
- Listing ID #:MDPG2163364
- Added:13 day(s) ago
- Updated:September 17, 2025 at 04:33 AM
Rooms and interior
- Bedrooms:5
- Total bathrooms:4
- Full bathrooms:3
- Half bathrooms:1
- Living area:3,996 sq. ft.
Heating and cooling
- Cooling:Central A/C
- Heating:Forced Air, Natural Gas
Structure and exterior
- Roof:Asphalt
- Year built:1992
- Building area:3,996 sq. ft.
- Lot area:0.28 Acres
Schools
- High school:BOWIE
- Middle school:BENJAMIN TASKER
- Elementary school:TULIP GROVE
Utilities
- Water:Public
- Sewer:Public Sewer
Finances and disclosures
- Price:$750,000
- Price per sq. ft.:$187.69
- Tax amount:$9,649 (2024)
New listings near 14221 Pleasant View Dr
- New
 $585,000Active4 beds 4 baths1,920 sq. ft.
$585,000Active4 beds 4 baths1,920 sq. ft.16380 Fife Way, BOWIE, MD 20716
MLS# MDPG2167478Listed by: SAMSON PROPERTIES - New
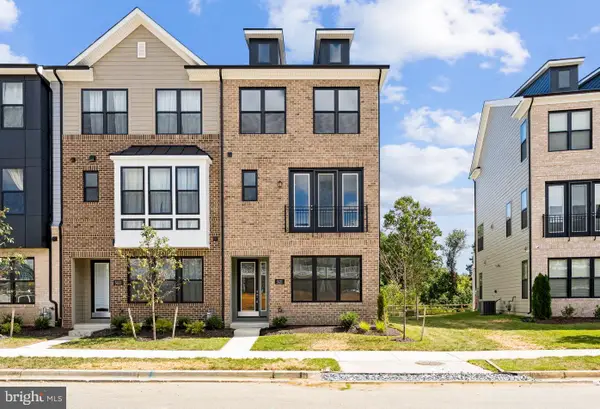 $649,990Active3 beds 4 baths2,463 sq. ft.
$649,990Active3 beds 4 baths2,463 sq. ft.5121 Rosie Oliver St St #59e, BOWIE, MD 20715
MLS# MDPG2167500Listed by: MID-ATLANTIC BUILDERS REALTY, INC - New
 $1,250,000Active6 beds 4 baths5,343 sq. ft.
$1,250,000Active6 beds 4 baths5,343 sq. ft.15901 Hyde Park Pl, BOWIE, MD 20716
MLS# MDPG2167474Listed by: DRB GROUP REALTY, LLC - New
 $435,000Active4 beds 2 baths1,636 sq. ft.
$435,000Active4 beds 2 baths1,636 sq. ft.12412 Shelter Ln, BOWIE, MD 20715
MLS# MDPG2167348Listed by: TEK-ALIGN REALTY, LLC - Coming Soon
 $1,699,000Coming Soon5 beds 8 baths
$1,699,000Coming Soon5 beds 8 baths12705 Longwater Dr, BOWIE, MD 20721
MLS# MDPG2167322Listed by: KELLER WILLIAMS CAPITAL PROPERTIES - Open Sat, 12 to 2pmNew
 $735,000Active5 beds 4 baths4,240 sq. ft.
$735,000Active5 beds 4 baths4,240 sq. ft.13410 Saint Simons Chapel Ct, BOWIE, MD 20720
MLS# MDPG2167336Listed by: REDFIN CORP - Coming SoonOpen Sun, 12 to 2pm
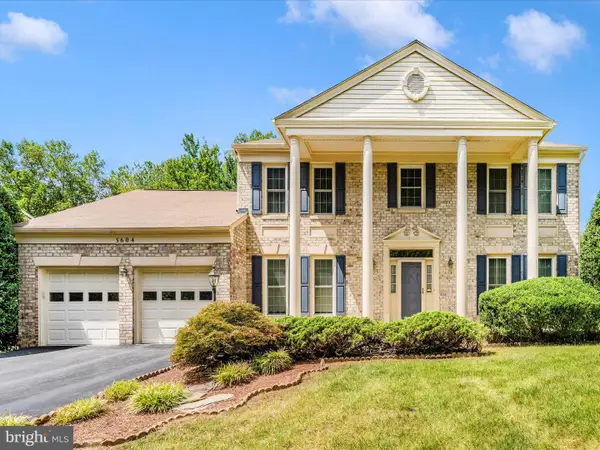 $624,604Coming Soon-- beds 1 baths
$624,604Coming Soon-- beds 1 baths5604 Bideford Ct, BOWIE, MD 20715
MLS# MDPG2162922Listed by: KELLER WILLIAMS CAPITAL PROPERTIES - New
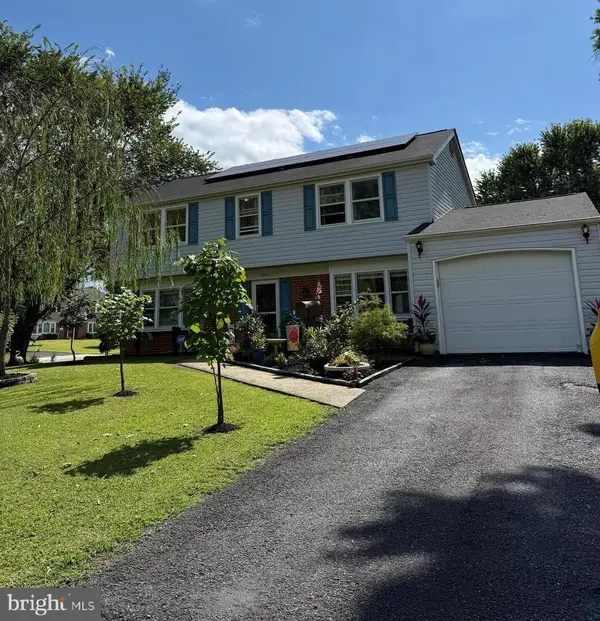 $495,000Active4 beds 3 baths1,872 sq. ft.
$495,000Active4 beds 3 baths1,872 sq. ft.12613 Knowledge Ln, BOWIE, MD 20715
MLS# MDPG2167162Listed by: EXP REALTY, LLC - New
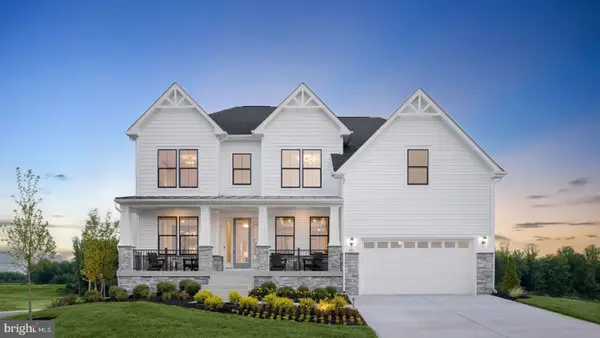 $889,990Active4 beds 3 baths3,809 sq. ft.
$889,990Active4 beds 3 baths3,809 sq. ft.Tbb While Away Dr #albemarle, BOWIE, MD 20716
MLS# MDPG2167102Listed by: DRB GROUP REALTY, LLC - New
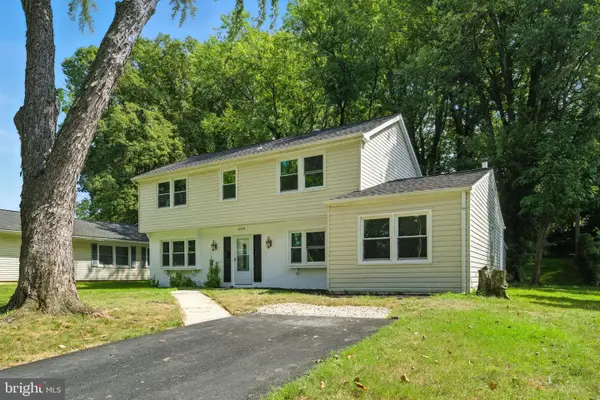 $528,500Active5 beds 3 baths2,112 sq. ft.
$528,500Active5 beds 3 baths2,112 sq. ft.12319 Tilbury Ln, BOWIE, MD 20715
MLS# MDPG2165810Listed by: GOLDEN KEY REALTY LLC
