14412 Autumn Crest Rd, Boyds, MD 20841
Local realty services provided by:Better Homes and Gardens Real Estate Premier
14412 Autumn Crest Rd,Boyds, MD 20841
$874,900
- 4 Beds
- 4 Baths
- 3,520 sq. ft.
- Single family
- Active
Upcoming open houses
- Sun, Nov 0203:00 pm - 05:00 pm
Listed by:james e brown
Office:lpt realty, llc.
MLS#:MDMC2206622
Source:BRIGHTMLS
Price summary
- Price:$874,900
- Price per sq. ft.:$248.55
- Monthly HOA dues:$75
About this home
NEW LISTING! Open Sunday (11/2) 3-5 PM! This is a rare bird --- a clean, well maintained, single family home available NOW in the super convenient Boyds/Germantown area. Perfectly located on a no-traffic street that ends in a court, this home promises to feel comfortable the minute you move in! Huge deck out back for entertaining and a fully-fenced and very private backyard---absolutely one of the best in the neighborhood! The main floor is all hardwoods with bright sunlight and great sightlines to all rooms. The kitchen is a chef's dream----long granite counters, tall cabinets, stainless appliances, and plenty of pantry space. The family room is designed so you can enjoy your big screen TV while staying warm by the gas fireplace. Upstairs you'll find four spacious bedrooms (all with ceiling fans!) topped off by a double-door primary suite featuring a large walk-in closet with built-ins. Need a third full bath? This one has it in the HUGE lower level where there is enough finished space to do just about anything --- rec room, office, game room, media room, or just parking the teenagers down there. Plenty of storage too! New roof in 2019! Convenient location to everything in the Boyds/Germantown area, including great schools, pools, and other community amenities! Very low HOA fees ($75.00 a month) and no front foot or infrastructure fees like you will find in other communities!
Contact an agent
Home facts
- Year built:2002
- Listing ID #:MDMC2206622
- Added:1 day(s) ago
- Updated:November 02, 2025 at 01:35 AM
Rooms and interior
- Bedrooms:4
- Total bathrooms:4
- Full bathrooms:3
- Half bathrooms:1
- Living area:3,520 sq. ft.
Heating and cooling
- Heating:Central, Forced Air, Natural Gas
Structure and exterior
- Roof:Architectural Shingle
- Year built:2002
- Building area:3,520 sq. ft.
- Lot area:0.23 Acres
Schools
- High school:NORTHWEST
- Middle school:KINGSVIEW
- Elementary school:SPARK M. MATSUNAGA
Utilities
- Water:Public
- Sewer:Public Sewer
Finances and disclosures
- Price:$874,900
- Price per sq. ft.:$248.55
- Tax amount:$9,177 (2024)
New listings near 14412 Autumn Crest Rd
- Open Sun, 1 to 4pmNew
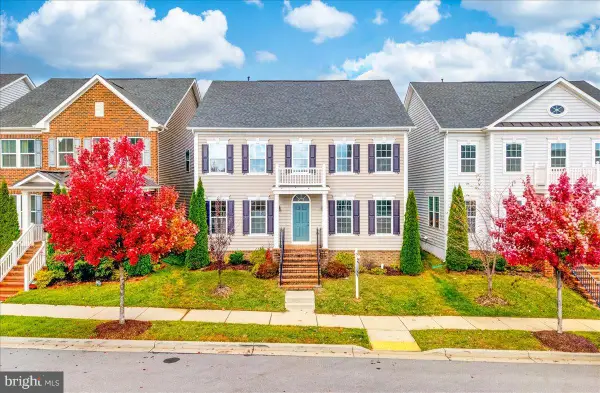 $800,000Active4 beds 3 baths4,616 sq. ft.
$800,000Active4 beds 3 baths4,616 sq. ft.13811 Dovekie Ave, CLARKSBURG, MD 20871
MLS# MDMC2206568Listed by: EXP REALTY, LLC - New
 $610,990Active3 beds 2 baths1,887 sq. ft.
$610,990Active3 beds 2 baths1,887 sq. ft.13240 Petrel St #5203, CLARKSBURG, MD 20871
MLS# MDMC2206510Listed by: KELLER WILLIAMS REALTY CENTRE - New
 $615,990Active3 beds 2 baths2,031 sq. ft.
$615,990Active3 beds 2 baths2,031 sq. ft.13240 Petrel St #5207, CLARKSBURG, MD 20871
MLS# MDMC2206504Listed by: KELLER WILLIAMS REALTY CENTRE - New
 $625,990Active3 beds 4 baths1,997 sq. ft.
$625,990Active3 beds 4 baths1,997 sq. ft.4726 Bellrock Aly, BOYDS, MD 20841
MLS# MDMC2206214Listed by: MONUMENT SOTHEBY'S INTERNATIONAL REALTY 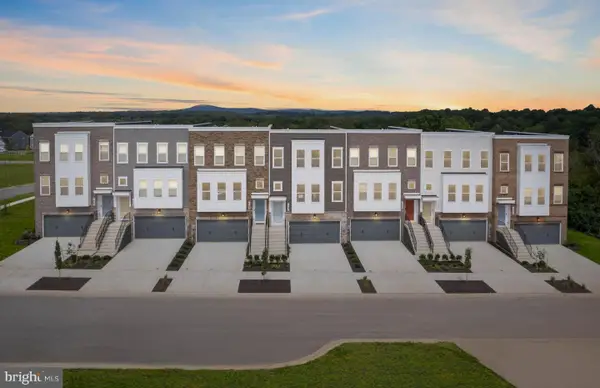 $699,990Pending4 beds 4 baths2,360 sq. ft.
$699,990Pending4 beds 4 baths2,360 sq. ft.14423 Leafhopper Dr, BOYDS, MD 20841
MLS# MDMC2206054Listed by: MONUMENT SOTHEBY'S INTERNATIONAL REALTY- Open Sun, 1 to 4pmNew
 $689,000Active3 beds 4 baths2,028 sq. ft.
$689,000Active3 beds 4 baths2,028 sq. ft.22903 Mater Way, CLARKSBURG, MD 20871
MLS# MDMC2205392Listed by: COMPASS - Open Sun, 10:30am to 4pmNew
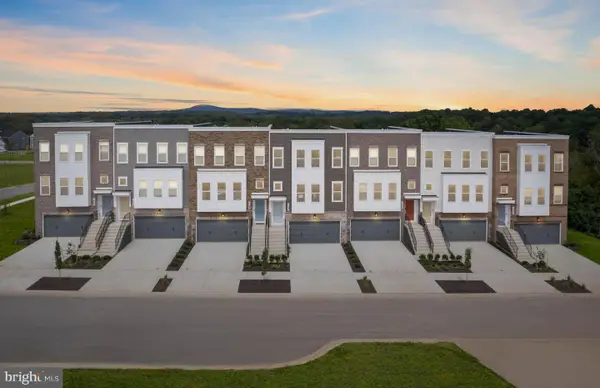 $724,440Active3 beds 4 baths2,360 sq. ft.
$724,440Active3 beds 4 baths2,360 sq. ft.14443 Leafhopper Dr, BOYDS, MD 20841
MLS# MDMC2205418Listed by: MONUMENT SOTHEBY'S INTERNATIONAL REALTY - Open Sun, 10:30am to 4pmNew
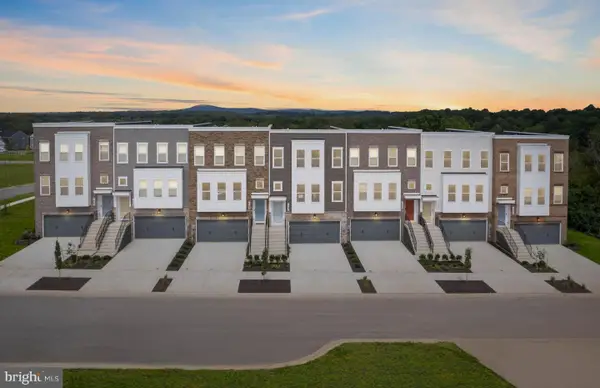 $735,890Active3 beds 4 baths2,360 sq. ft.
$735,890Active3 beds 4 baths2,360 sq. ft.14447 Leafhopper Dr, BOYDS, MD 20841
MLS# MDMC2205442Listed by: MONUMENT SOTHEBY'S INTERNATIONAL REALTY 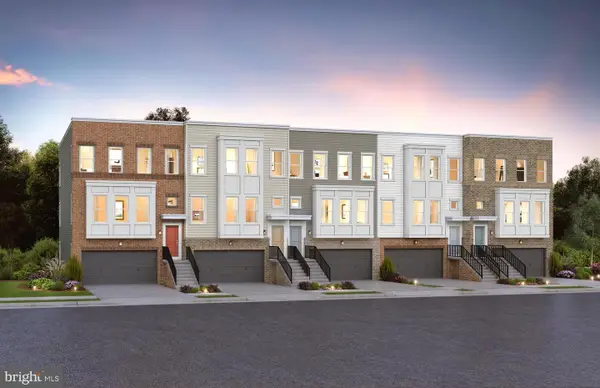 $699,990Pending4 beds 4 baths2,360 sq. ft.
$699,990Pending4 beds 4 baths2,360 sq. ft.14429 Leafhopper Dr, BOYDS, MD 20841
MLS# MDMC2204826Listed by: MONUMENT SOTHEBY'S INTERNATIONAL REALTY
