408 Possum Ct, Capitol Heights, MD 20743
Local realty services provided by:Better Homes and Gardens Real Estate Reserve
408 Possum Ct,Capitol Heights, MD 20743
$369,900
- 4 Beds
- 4 Baths
- 1,220 sq. ft.
- Townhouse
- Active
Listed by:thomas s hennerty
Office:netrealtynow.com, llc.
MLS#:MDPG2181704
Source:BRIGHTMLS
Price summary
- Price:$369,900
- Price per sq. ft.:$303.2
- Monthly HOA dues:$65
About this home
Experience the beauty of an end uint Front brick townhome with new roof 3/4 Bedrooms 3 1/2 bathrooms , This tastefully updated residence boasts excellent curb appeal with a lush front and back lawn plus good space side . The home offers a well-thought-out and convenient layout, completely updated from top to bottom. On the main level, you'll discover a spacious living room, a separate dining area nice size Island with Pen-dell lights .the home with abundant natural light and perfectly highlight new flooring throughout. Step out from the kitchen into the private backyard, an ideal spot for barbecues are plenty of parking or relaxation. Upstairs, generously sized bedrooms await, Gorgeous Home with Brand New Kitchen with top-of-line new cabinets, upgraded quartz tops beautiful island, with Beautiful ceramic tiles * * New Stainless Steel Appliances * * New flooring, Luxurious Bathroom upgrades with ceramic tiles with new vanities * * LED recessed lighting * * freshly two toned painted New HVAC system finished lower level presents a versatile space that can serve as a family room, den, or recreation area, complete with a full bathroom, den, and storage/laundry section. this home offers convenient proximity to parks, restaurants, shopping,
townhouse in the sought-after Westhampton Subdivision, just off Central Ave and minutes from the
495 Beltway and DC. Nestled in a quiet neighborhood,
and more. With easy access to downtown DC, Silver Spring, and a wide array of modern amenities, this gem is not to be missed!
Contact an agent
Home facts
- Year built:1980
- Listing ID #:MDPG2181704
- Added:1 day(s) ago
- Updated:November 02, 2025 at 04:32 AM
Rooms and interior
- Bedrooms:4
- Total bathrooms:4
- Full bathrooms:3
- Half bathrooms:1
- Living area:1,220 sq. ft.
Heating and cooling
- Cooling:Central A/C
- Heating:Electric, Heat Pump(s)
Structure and exterior
- Roof:Asphalt, Shingle
- Year built:1980
- Building area:1,220 sq. ft.
- Lot area:0.05 Acres
Schools
- High school:CENTRAL
- Elementary school:JOHN H. BAYNE
Utilities
- Water:Public
- Sewer:Public Sewer
Finances and disclosures
- Price:$369,900
- Price per sq. ft.:$303.2
- Tax amount:$4,110 (2024)
New listings near 408 Possum Ct
- Coming SoonOpen Sun, 12 to 1:30pm
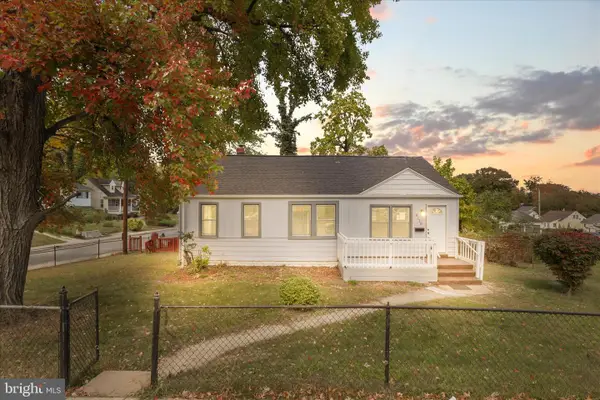 $425,000Coming Soon6 beds 2 baths
$425,000Coming Soon6 beds 2 baths6110 Drylog St, CAPITOL HEIGHTS, MD 20743
MLS# MDPG2181684Listed by: IRVIN REALTY LLC - Open Sun, 1 to 3pmNew
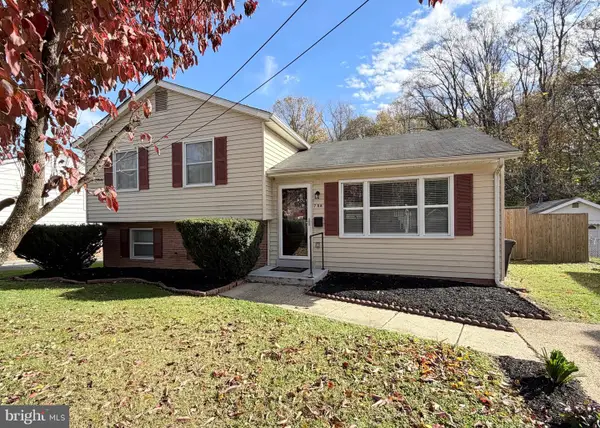 $429,995Active4 beds 2 baths1,568 sq. ft.
$429,995Active4 beds 2 baths1,568 sq. ft.708 Iona Ter, CAPITOL HEIGHTS, MD 20743
MLS# MDPG2181438Listed by: WASHINGTON REALTY CENTRE, LLC. - New
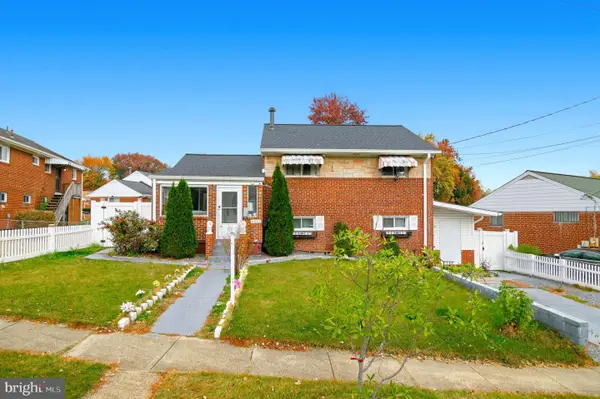 $449,000Active5 beds 2 baths2,089 sq. ft.
$449,000Active5 beds 2 baths2,089 sq. ft.6512 Rolling Ridge Dr, CAPITOL HEIGHTS, MD 20743
MLS# MDPG2181670Listed by: SAMSON PROPERTIES - New
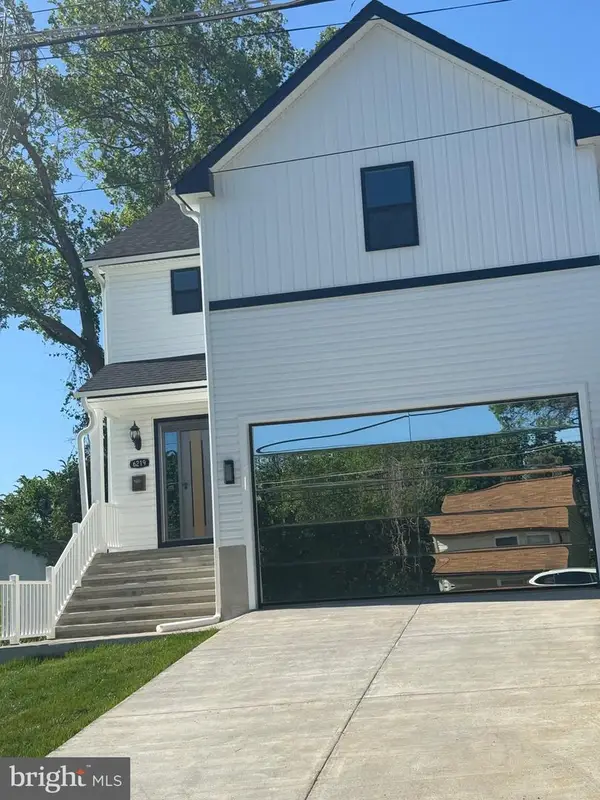 $145,000Active0.13 Acres
$145,000Active0.13 Acres712 61st Ave, CAPITOL HEIGHTS, MD 20743
MLS# MDPG2181302Listed by: TAYLOR PROPERTIES - New
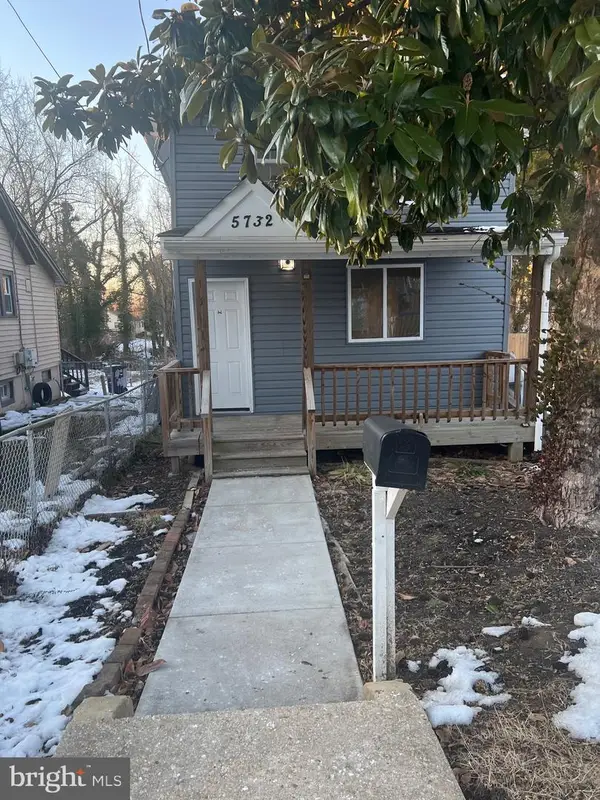 $356,000Active3 beds 3 baths1,632 sq. ft.
$356,000Active3 beds 3 baths1,632 sq. ft.5732 Bugler St, CAPITOL HEIGHTS, MD 20743
MLS# MDPG2181572Listed by: LONG & FOSTER REAL ESTATE, INC. - Open Sun, 11am to 1pmNew
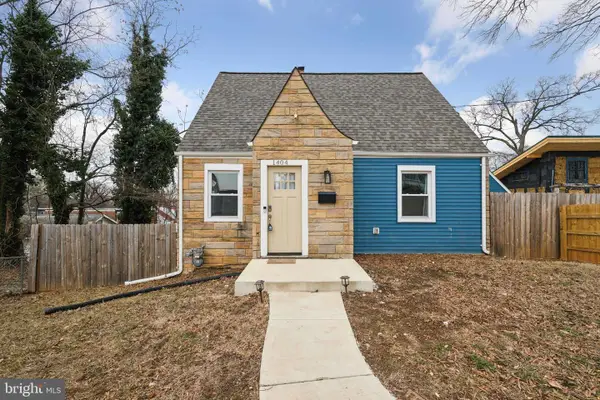 $499,900Active4 beds 3 baths1,076 sq. ft.
$499,900Active4 beds 3 baths1,076 sq. ft.1404 Beaver Heights Ln, CAPITOL HEIGHTS, MD 20743
MLS# MDPG2181524Listed by: COMPASS - Coming Soon
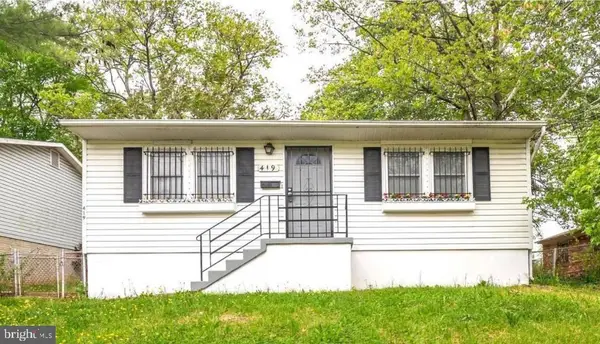 $325,000Coming Soon4 beds 2 baths
$325,000Coming Soon4 beds 2 baths419 Abel Ave, CAPITOL HEIGHTS, MD 20743
MLS# MDPG2181362Listed by: KELLER WILLIAMS PREFERRED PROPERTIES - New
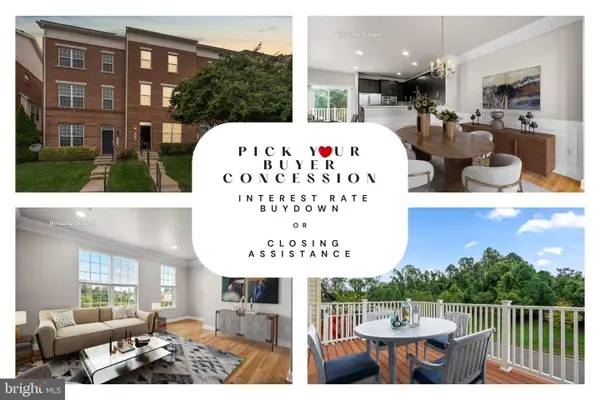 $450,000Active4 beds 3 baths2,280 sq. ft.
$450,000Active4 beds 3 baths2,280 sq. ft.530 Victorianna Dr, CAPITOL HEIGHTS, MD 20743
MLS# MDPG2181412Listed by: REDFIN CORP - New
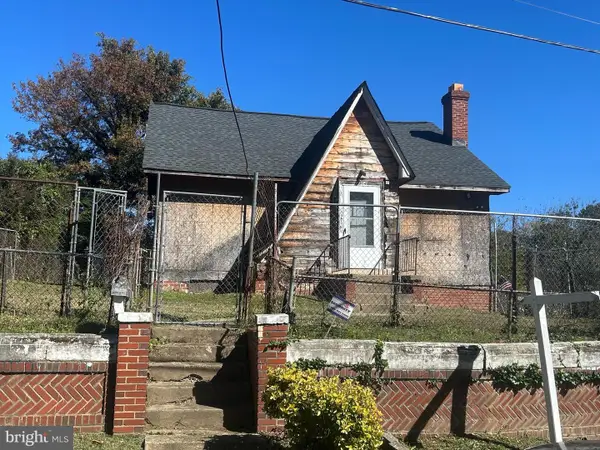 $230,000Active-- beds -- baths1,385 sq. ft.
$230,000Active-- beds -- baths1,385 sq. ft.4304 Torque St, CAPITOL HEIGHTS, MD 20743
MLS# MDPG2180376Listed by: RE/MAX EXCELLENCE REALTY
