12 Tern Ct, Elkton, MD 21921
Local realty services provided by:Better Homes and Gardens Real Estate Maturo
12 Tern Ct,Elkton, MD 21921
$140,000
- 2 Beds
- 2 Baths
- 1,384 sq. ft.
- Mobile / Manufactured
- Pending
Listed by:wanda l jackson
Office:re/max chesapeake
MLS#:MDCC2019392
Source:BRIGHTMLS
Price summary
- Price:$140,000
- Price per sq. ft.:$101.16
About this home
Wonderful move-in ready opportunity! Located on a quiet cul de sac in the desirable 55+ community of Cecil Woods, 2 bedroom, 2 bath manufactured rancher ("Delaware" model) offering 1,384 sq. ft. of living space, with close proximity to Rt 40, I-95, Harford County and the shops and restaurants of the quaint and historical water-oriented town of North East, Maryland. As you enter you will be greeted with crown molding and vaulted ceilings throughout, a formal living and dining room, eat-in kitchen, 2 roomy bedrooms, including a primary with an attached bath, second bath and laundry/utility room with exterior access. Kitchen details include an island with storage, tons of cabinetry and prep space, sizable pantry and convenient garage access. Exterior features include an oversized one-car garage with a ramp (ramp can be removed if desired) and a rear enclosed porch. Ideal for relaxing and morning coffee! Recent upgrades include a new hot water heater added 1/2025, HVAC (2023), bathroom faucet/vanity/flooring (3/2025), 30 year architectural shingled roof (2020), living room/dining/hallway carpet (2023) and much more! (see seller provided list of home improvements in "Docs for Contract"). The active community center features a large clubhouse that includes a library, billiards, exercise room, party room/game room, picnic area and walking/jogging paths. Ground rent is $636.00 monthly (no property taxes!) and includes trash pick-up, public sewer and snow removal on the streets. Buyer must receive park approval from Cecil Woods (see documents for application). If you are searching for a well maintained home located in a friendly, peaceful and walkable community, your search is over...12 Tern Court...A PERFECT place to call HOME!!!
Contact an agent
Home facts
- Year built:1998
- Listing ID #:MDCC2019392
- Added:3 day(s) ago
- Updated:November 01, 2025 at 10:20 AM
Rooms and interior
- Bedrooms:2
- Total bathrooms:2
- Full bathrooms:2
- Living area:1,384 sq. ft.
Heating and cooling
- Cooling:Ceiling Fan(s), Central A/C
- Heating:Forced Air, Propane - Metered
Structure and exterior
- Roof:Architectural Shingle
- Year built:1998
- Building area:1,384 sq. ft.
Utilities
- Water:Public
- Sewer:Public Sewer
Finances and disclosures
- Price:$140,000
- Price per sq. ft.:$101.16
New listings near 12 Tern Ct
- Coming SoonOpen Sun, 12 to 2pm
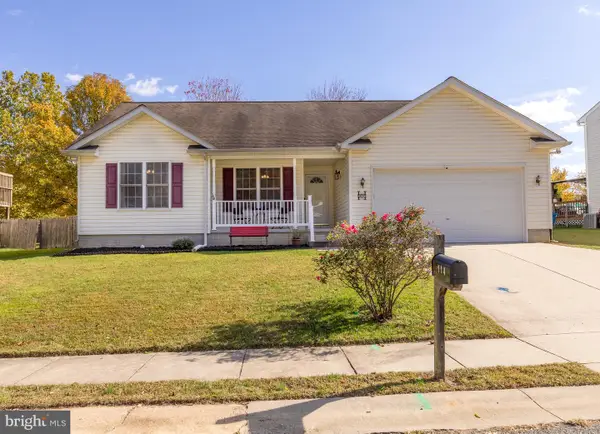 $350,000Coming Soon3 beds 2 baths
$350,000Coming Soon3 beds 2 baths114 Saint Louis Dr, ELKTON, MD 21921
MLS# MDCC2019532Listed by: AMERICAN PREMIER REALTY, LLC - Coming Soon
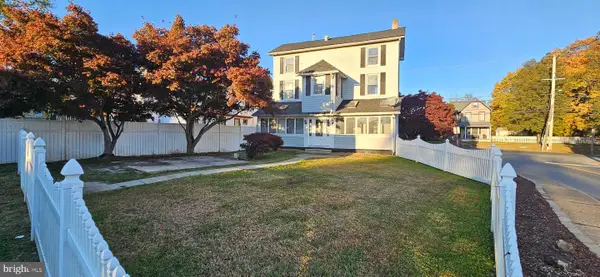 $398,000Coming Soon5 beds 3 baths
$398,000Coming Soon5 beds 3 baths110 Delaware Ave, ELKTON, MD 21921
MLS# MDCC2019512Listed by: CENTURY 21 GOLD KEY REALTY - New
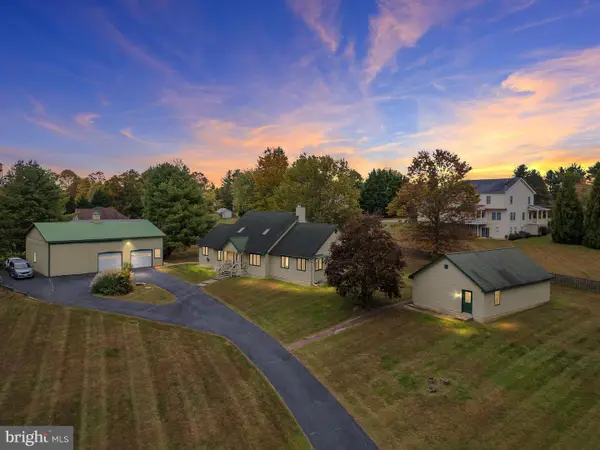 $550,000Active3 beds 3 baths2,362 sq. ft.
$550,000Active3 beds 3 baths2,362 sq. ft.4350 Telegraph Rd, ELKTON, MD 21921
MLS# MDCC2019482Listed by: EXP REALTY, LLC 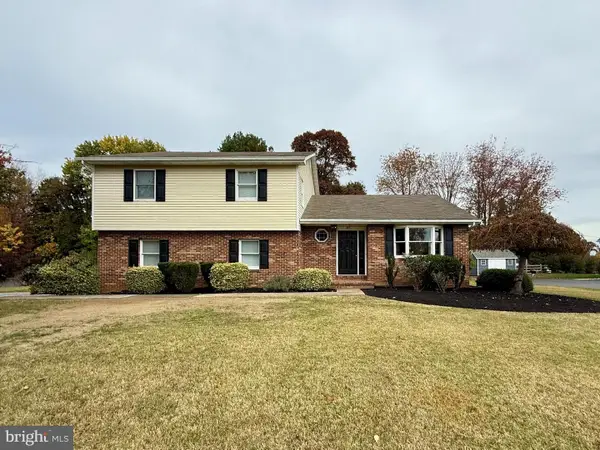 $430,000Pending3 beds 3 baths2,114 sq. ft.
$430,000Pending3 beds 3 baths2,114 sq. ft.185 Weed Ln, ELKTON, MD 21921
MLS# MDCC2019520Listed by: INTEGRITY REAL ESTATE- Open Sun, 1 to 3pmNew
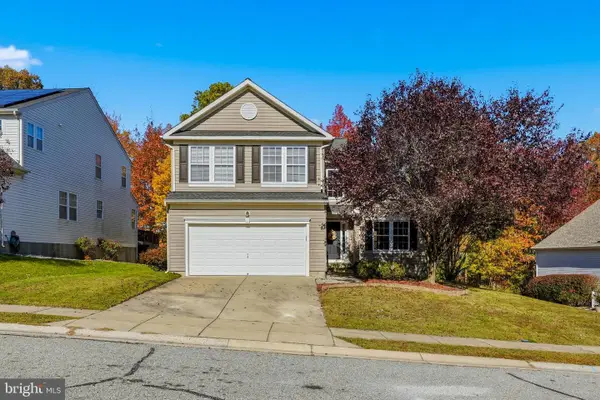 $425,000Active4 beds 3 baths2,362 sq. ft.
$425,000Active4 beds 3 baths2,362 sq. ft.222 Thomas Jefferson Ter, ELKTON, MD 21921
MLS# MDCC2019518Listed by: BHHS FOX & ROACH-CHRISTIANA - New
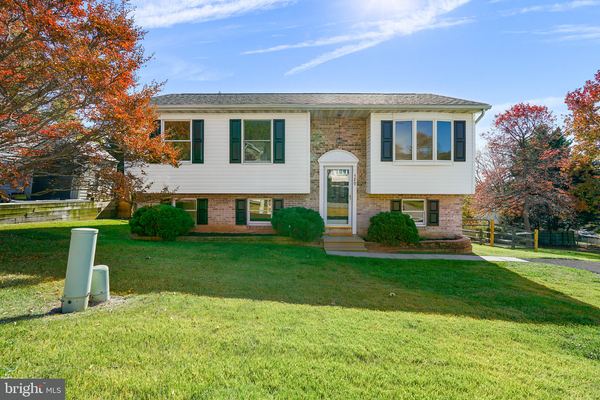 $330,000Active2 beds 2 baths1,702 sq. ft.
$330,000Active2 beds 2 baths1,702 sq. ft.520 Saint Charles St, ELKTON, MD 21921
MLS# MDCC2019502Listed by: PATTERSON-SCHWARTZ-NEWARK - New
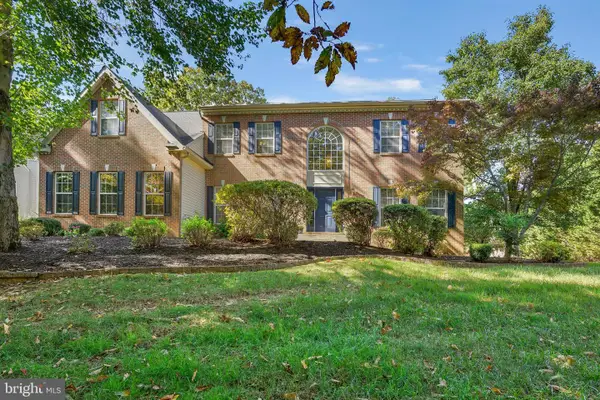 $625,000Active5 beds 5 baths4,559 sq. ft.
$625,000Active5 beds 5 baths4,559 sq. ft.41 Austins Way, ELKTON, MD 21921
MLS# MDCC2019226Listed by: INTEGRITY REAL ESTATE - New
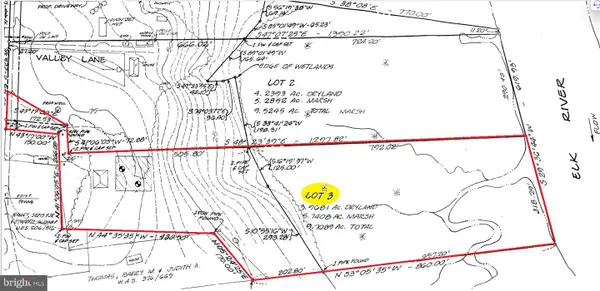 $299,500Active9.85 Acres
$299,500Active9.85 Acres9.85 Ac Water Front Oldfield Point Rd, ELKTON, MD 21921
MLS# MDCC2019456Listed by: KEY REALTY, INCORPORATED - New
 $330,000Active4 beds 4 baths2,148 sq. ft.
$330,000Active4 beds 4 baths2,148 sq. ft.112 Ben Blvd, ELKTON, MD 21921
MLS# MDCC2019484Listed by: INTEGRITY REAL ESTATE
