9400 Sandy Creek Rd, Fort Washington, MD 20744
Local realty services provided by:Better Homes and Gardens Real Estate GSA Realty
9400 Sandy Creek Rd,Fort Washington, MD 20744
$540,000
- 4 Beds
- 4 Baths
- 2,984 sq. ft.
- Single family
- Active
Listed by:angela m. skipper
Office:keller williams flagship
MLS#:MDPG2180032
Source:BRIGHTMLS
Price summary
- Price:$540,000
- Price per sq. ft.:$180.97
About this home
{Open House this Saturday 1-3pm} A must see! This stunning home offering 4 bedrooms, 3.5 baths and just under 3,000 sqft in a desirable Fort Washington community. Freshly painted and with new carpet, this home feels warm, inviting, and move-in ready! The updated eat-in kitchen with modern appliances opens to a spacious great room with a cozy fireplace. A welcoming living room adds additional relaxation space, while the separate dining room overlooks the beautifully designed rear patio, perfect for everyday dining and entertaining.
The finished walk-out basement is a major highlight, featuring a huge recreation area a full bathroom and a large bonus room ideal for guests, fitness, or a home office. It walks out to a beautiful brick patio and a large private backyard complete with playground and storage shed, a true outdoor retreat.
Upstairs, the primary suite offers a walk-in closet, soaking tub, and separate shower. Hardwood floors, spacious secondary bedrooms, and thoughtful design throughout provide both style and comfort. Additional perks include a 2-car garage, driveway parking for up to 4 cars, and NO HOA fees!
Located just minutes from National Harbor, MGM Resort, Tanger Outlets, Top Golf, Fort Foote Park and major commuter routes (I-495 & 295), this home delivers exceptional convenience, space, and value in a truly great neighborhood!
Contact an agent
Home facts
- Year built:1995
- Listing ID #:MDPG2180032
- Added:4 day(s) ago
- Updated:November 02, 2025 at 01:35 AM
Rooms and interior
- Bedrooms:4
- Total bathrooms:4
- Full bathrooms:3
- Half bathrooms:1
- Living area:2,984 sq. ft.
Heating and cooling
- Cooling:Central A/C
- Heating:Heat Pump(s), Natural Gas
Structure and exterior
- Year built:1995
- Building area:2,984 sq. ft.
- Lot area:0.24 Acres
Schools
- High school:OXON HILL
- Elementary school:INDIAN QUEEN
Utilities
- Water:Public
- Sewer:Public Sewer
Finances and disclosures
- Price:$540,000
- Price per sq. ft.:$180.97
- Tax amount:$5,922 (2024)
New listings near 9400 Sandy Creek Rd
- Coming Soon
 $469,900Coming Soon5 beds 3 baths
$469,900Coming Soon5 beds 3 baths2404 Old Fort Hills Dr, FORT WASHINGTON, MD 20744
MLS# MDPG2181848Listed by: RE SMART, LLC - New
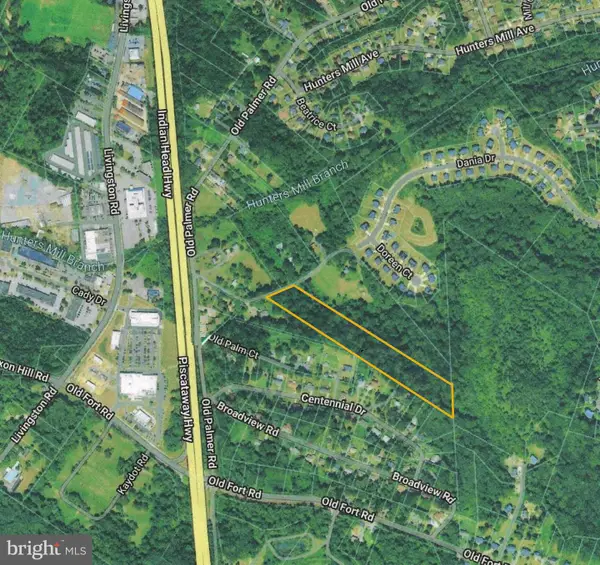 $250,000Active7.06 Acres
$250,000Active7.06 AcresOld Palmer Rd, FORT WASHINGTON, MD 20744
MLS# MDPG2181376Listed by: ZAR REALTY, LLC - Coming Soon
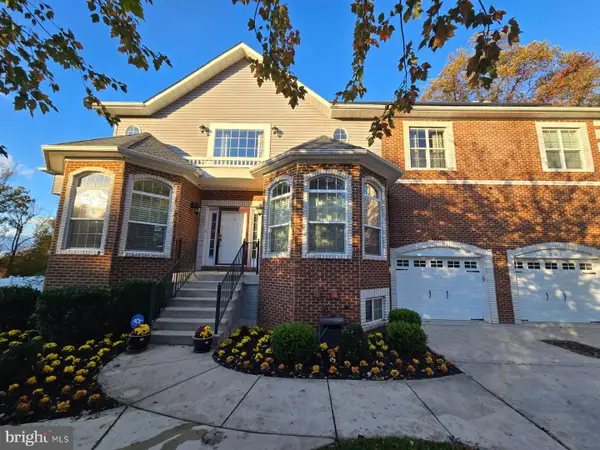 $1,100,000Coming Soon5 beds 5 baths
$1,100,000Coming Soon5 beds 5 baths202 Bonhill Dr, FORT WASHINGTON, MD 20744
MLS# MDPG2181486Listed by: REDFIN CORP - Coming Soon
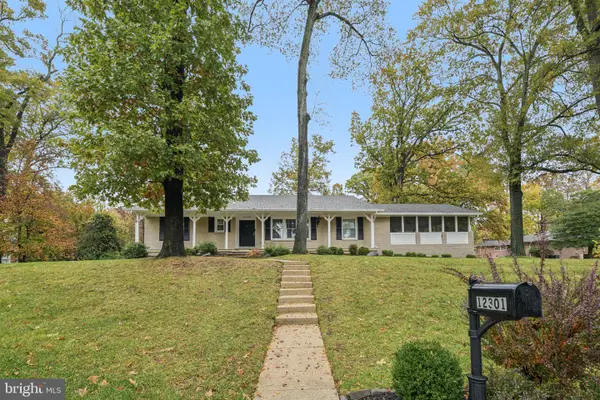 $795,000Coming Soon3 beds 4 baths
$795,000Coming Soon3 beds 4 baths12301 Arrow Park Dr, FORT WASHINGTON, MD 20744
MLS# MDPG2180864Listed by: REDFIN CORP - Coming Soon
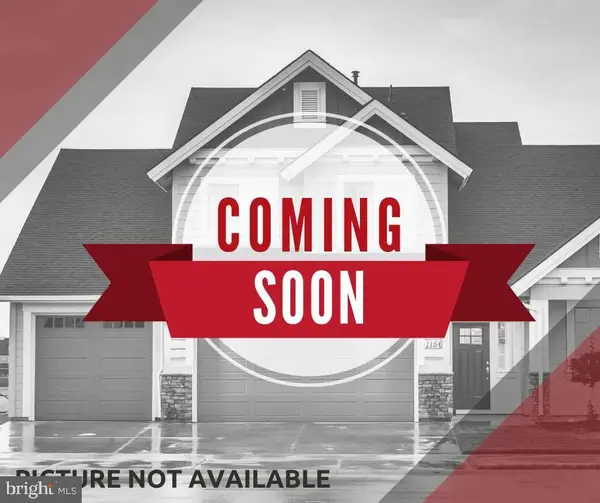 $315,000Coming Soon3 beds 3 baths
$315,000Coming Soon3 beds 3 baths6120 Brandyhall Ct, FORT WASHINGTON, MD 20744
MLS# MDPG2181490Listed by: KELLER WILLIAMS REALTY - Open Sun, 11:30am to 1:30pmNew
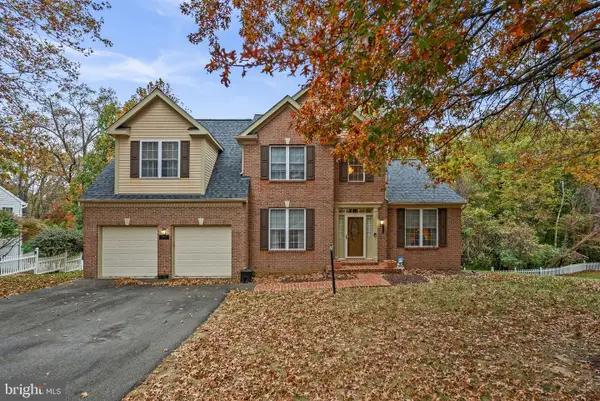 $710,000Active5 beds 4 baths4,320 sq. ft.
$710,000Active5 beds 4 baths4,320 sq. ft.12901 Canoe Ct, FORT WASHINGTON, MD 20744
MLS# MDPG2181648Listed by: KELLER WILLIAMS PREFERRED PROPERTIES - Coming Soon
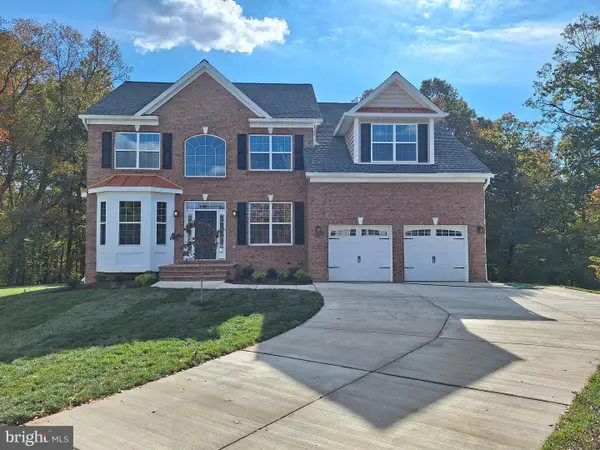 $1,049,000Coming Soon5 beds 4 baths
$1,049,000Coming Soon5 beds 4 baths200 Lismore Dr, FORT WASHINGTON, MD 20744
MLS# MDPG2181626Listed by: RE/MAX UNITED REAL ESTATE - New
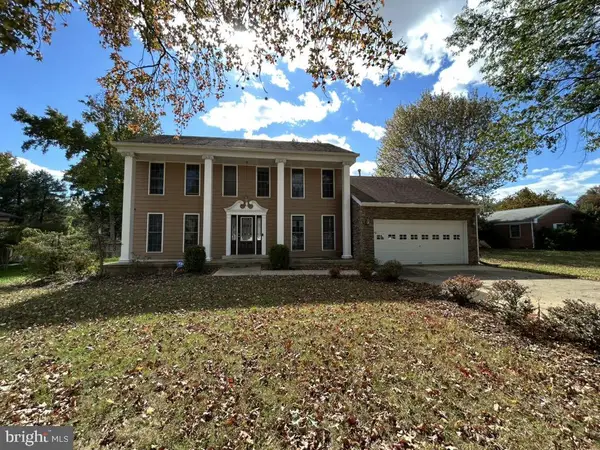 $650,000Active4 beds 3 baths3,272 sq. ft.
$650,000Active4 beds 3 baths3,272 sq. ft.1310 Swan Creek Rd, FORT WASHINGTON, MD 20744
MLS# MDPG2181456Listed by: MARATHON REAL ESTATE - Open Sun, 3 to 5pmNew
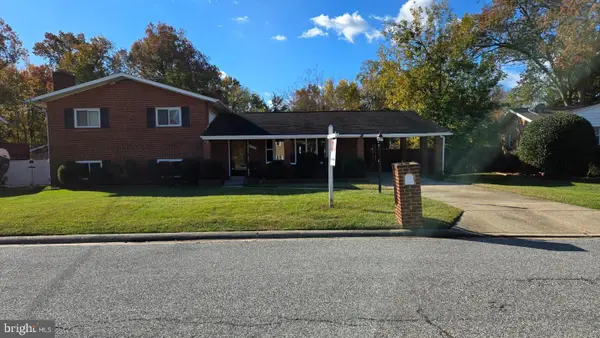 $489,000Active3 beds 3 baths1,921 sq. ft.
$489,000Active3 beds 3 baths1,921 sq. ft.2105 Calhoun St, FORT WASHINGTON, MD 20744
MLS# MDPG2181278Listed by: HOMESMART
