1022 Bell Ave, Glen Burnie, MD 21060
Local realty services provided by:Better Homes and Gardens Real Estate Valley Partners
1022 Bell Ave,Glen Burnie, MD 21060
$565,000
- 5 Beds
- 3 Baths
- 3,125 sq. ft.
- Single family
- Active
Listed by:betty janeth baron
Office:kw metro center
MLS#:MDAA2130260
Source:BRIGHTMLS
Price summary
- Price:$565,000
- Price per sq. ft.:$180.8
About this home
Welcome to 1022 Bell Ave, A STUNING HOME set on a peaceful street in Glen Burnie! This spacious property offers 5 large rooms, 3 full bathrooms, and 3,125 sq ft of total living area on a generous 0.78-acre lot.
The home greets you with exceptional curb appeal—a beautifully crafted stone paver driveway providing ample parking space and a manicured front lawn framed by mature trees and tasteful landscaping. The charming brick and siding façade is accented by dual chimneys and a welcoming red front door, adding warmth and character to the exterior.
Inside, enjoy an open and airy layout with a large family/entertaining room, a bright living area, and an additional family room—perfect for gatherings or relaxation.
Step outside to the backyard oasis featuring a modern stone patio with decorative pavers, a curved sitting wall, and a built-in fire pit—an ideal space for outdoor entertaining, dining, or quiet evenings under the stars.
Located near I-97, Route 100, and Route 2, this home provides convenient access to Baltimore, Annapolis, and BWI Airport. Enjoy nearby amenities such as Kinder Farm Park, Southgate Park, Marley Station Mall, and The Centre at Glen Burnie for shopping, dining, and recreation.
Experience the perfect combination of comfort, space, and tranquility — your next chapter begins at 1022 Bell Ave!
Contact an agent
Home facts
- Year built:1968
- Listing ID #:MDAA2130260
- Added:1 day(s) ago
- Updated:November 01, 2025 at 01:36 PM
Rooms and interior
- Bedrooms:5
- Total bathrooms:3
- Full bathrooms:3
- Living area:3,125 sq. ft.
Heating and cooling
- Cooling:Central A/C
- Heating:Electric, Forced Air
Structure and exterior
- Year built:1968
- Building area:3,125 sq. ft.
- Lot area:0.78 Acres
Utilities
- Water:Public
- Sewer:Public Sewer
Finances and disclosures
- Price:$565,000
- Price per sq. ft.:$180.8
- Tax amount:$5,653 (2025)
New listings near 1022 Bell Ave
- Coming Soon
 $255,000Coming Soon2 beds 2 baths
$255,000Coming Soon2 beds 2 baths6608 Rapid Water Way #201, GLEN BURNIE, MD 21060
MLS# MDAA2129796Listed by: REAL PROPERTY SOLUTIONS, INC - Coming Soon
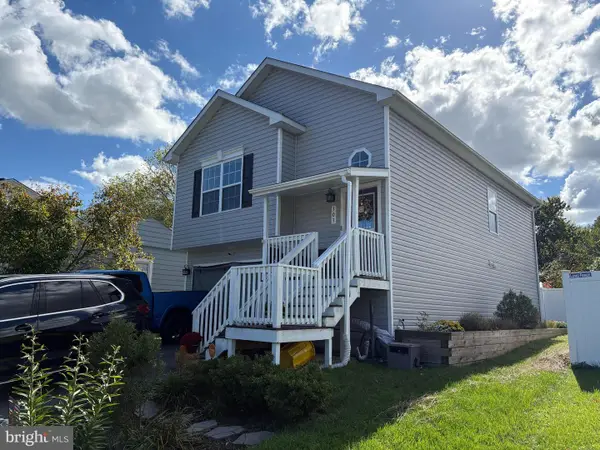 $500,000Coming Soon3 beds 3 baths
$500,000Coming Soon3 beds 3 baths303 Morris Hill, GLEN BURNIE, MD 21060
MLS# MDAA2127040Listed by: NORTHROP REALTY - New
 $204,900Active2 beds 1 baths819 sq. ft.
$204,900Active2 beds 1 baths819 sq. ft.118 Mountain Rd #3a, GLEN BURNIE, MD 21060
MLS# MDAA2130278Listed by: XREALTY.NET LLC - New
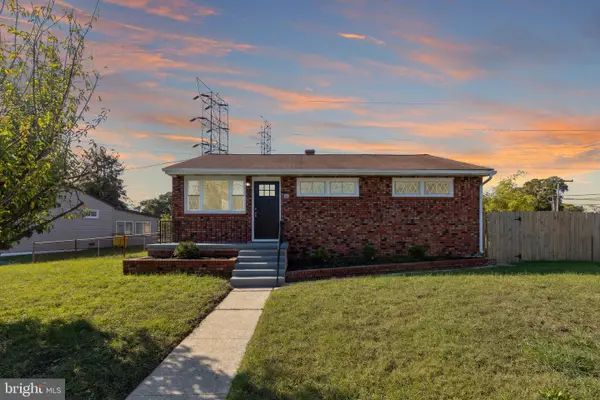 $389,900Active3 beds 1 baths2,256 sq. ft.
$389,900Active3 beds 1 baths2,256 sq. ft.30 W Furnace Branch Rd, GLEN BURNIE, MD 21061
MLS# MDAA2127186Listed by: KELLER WILLIAMS FLAGSHIP - New
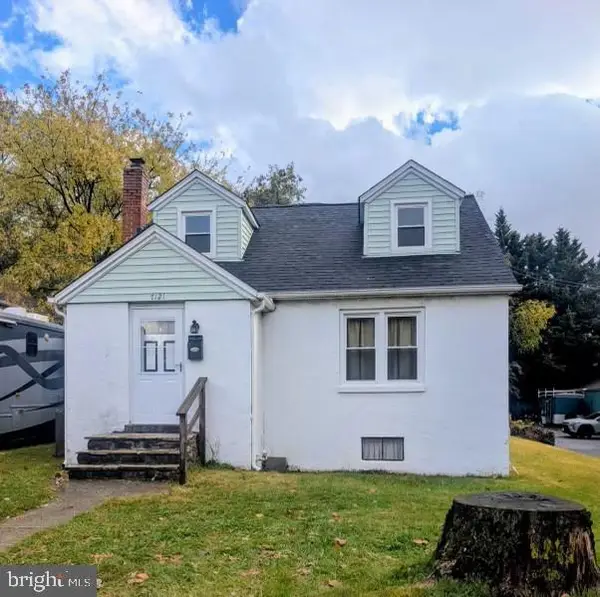 $339,500Active3 beds 1 baths1,405 sq. ft.
$339,500Active3 beds 1 baths1,405 sq. ft.7121 Baltimore Annapolis Blvd, GLEN BURNIE, MD 21061
MLS# MDAA2129968Listed by: RE/MAX UNITED REAL ESTATE - New
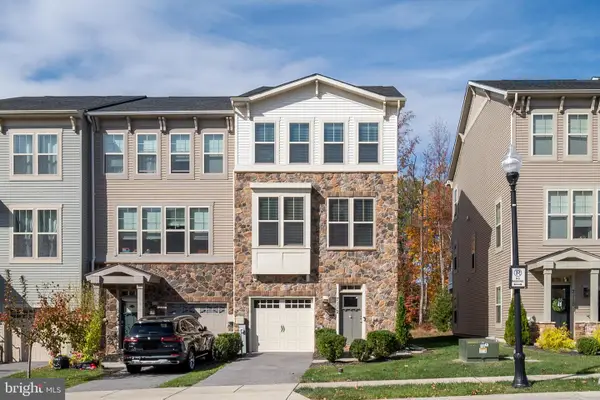 $489,000Active3 beds 4 baths2,296 sq. ft.
$489,000Active3 beds 4 baths2,296 sq. ft.7112 Yamhill Way, GLEN BURNIE, MD 21060
MLS# MDAA2130080Listed by: RE/MAX ADVANTAGE REALTY - New
 $379,000Active4 beds 2 baths1,248 sq. ft.
$379,000Active4 beds 2 baths1,248 sq. ft.1731 Saunders Way, GLEN BURNIE, MD 21061
MLS# MDAA2129992Listed by: HYATT & COMPANY REAL ESTATE LLC - Open Sat, 10am to 12pmNew
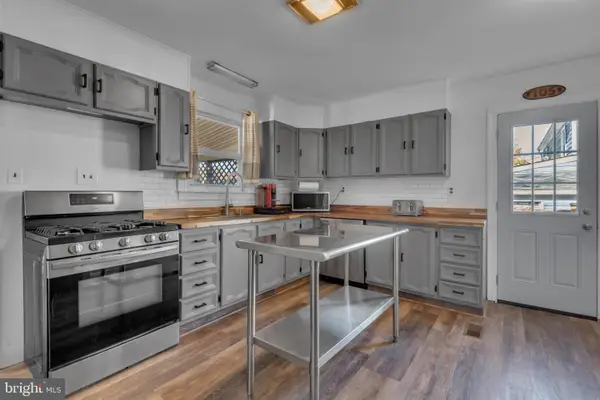 $359,000Active3 beds 1 baths1,232 sq. ft.
$359,000Active3 beds 1 baths1,232 sq. ft.105 New Jersey Ave Nw, GLEN BURNIE, MD 21061
MLS# MDAA2130002Listed by: KELLER WILLIAMS FLAGSHIP - Open Sat, 11am to 2pmNew
 $549,900Active4 beds 3 baths2,567 sq. ft.
$549,900Active4 beds 3 baths2,567 sq. ft.7601 Clint St, GLEN BURNIE, MD 21060
MLS# MDAA2130000Listed by: CORNER HOUSE REALTY
