906 Susquehanna Ave, Middle River, MD 21220
Local realty services provided by:Better Homes and Gardens Real Estate Murphy & Co.
906 Susquehanna Ave,Middle River, MD 21220
$499,000
- 3 Beds
- 2 Baths
- 1,785 sq. ft.
- Single family
- Active
Listed by:astevan b mamo
Office:samson properties
MLS#:MDBC2144764
Source:BRIGHTMLS
Price summary
- Price:$499,000
- Price per sq. ft.:$279.55
About this home
Welcome to this stunning, handicap-accessible rancher on a spacious, private lot. The home’s exceptional curb appeal is highlighted by a high-peaked roof, an oversized two-car garage, and a covered front porch. Inside, an open-concept floor plan with 9-foot+ tray ceilings and a stone fireplace with a pellet insert creates a cozy yet elegant atmosphere. The west wing features two generous bedrooms with custom built-ins and a full bath, while the east wing house a substantial laundry room with a washer and dryer. The owner's suite is a true retreat, boasting tray ceilings and an enormous en-suite bath with dual vanities, a separate soaker tub and shower, and two walk-in closets. Enjoy the outdoors from the screened-in porch, which overlooks a fenced yard, with a private, wooded area extending beyond for added seclusion. An additional office off the foyer is perfect for remote work, and massive storage space is available above the garage. For the avid boater or dinner, numerous marinas and multiple restaurants are within walking distance.
Contact an agent
Home facts
- Year built:2004
- Listing ID #:MDBC2144764
- Added:3 day(s) ago
- Updated:November 02, 2025 at 02:45 PM
Rooms and interior
- Bedrooms:3
- Total bathrooms:2
- Full bathrooms:2
- Living area:1,785 sq. ft.
Heating and cooling
- Cooling:Central A/C
- Heating:Central, Forced Air, Oil
Structure and exterior
- Year built:2004
- Building area:1,785 sq. ft.
- Lot area:0.68 Acres
Utilities
- Water:Public
- Sewer:Public Sewer
Finances and disclosures
- Price:$499,000
- Price per sq. ft.:$279.55
- Tax amount:$5,827 (2025)
New listings near 906 Susquehanna Ave
- New
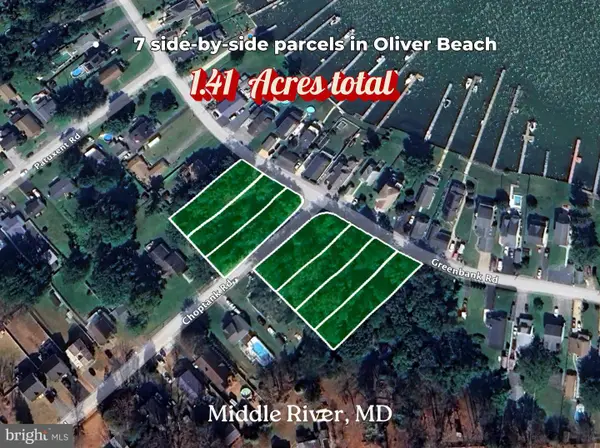 $30,000Active0.19 Acres
$30,000Active0.19 AcresGreenbank Rd, MIDDLE RIVER, MD 21220
MLS# MDBC2144858Listed by: ASHLAND AUCTION GROUP LLC - New
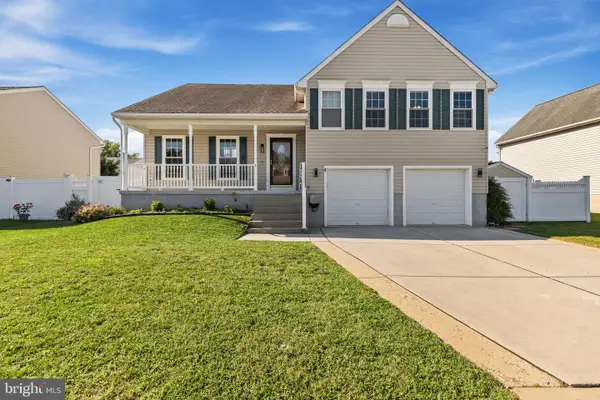 $475,000Active4 beds 3 baths2,684 sq. ft.
$475,000Active4 beds 3 baths2,684 sq. ft.5 Snug Lagoon Ct, MIDDLE RIVER, MD 21220
MLS# MDBC2144594Listed by: KELLER WILLIAMS GATEWAY LLC - New
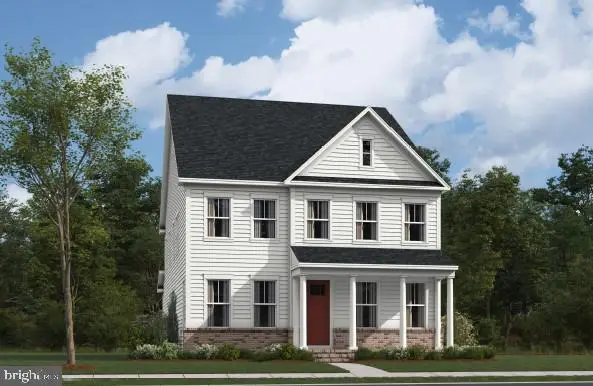 $799,990Active5 beds 5 baths
$799,990Active5 beds 5 baths6600 Queensbury St, MIDDLE RIVER, MD 21220
MLS# MDBC2144664Listed by: CUMMINGS & CO. REALTORS - New
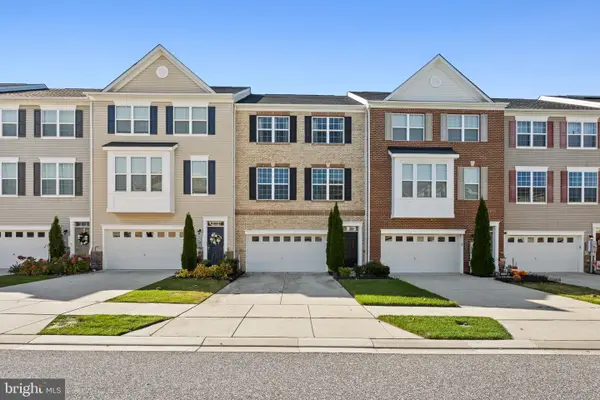 $480,000Active3 beds 4 baths2,952 sq. ft.
$480,000Active3 beds 4 baths2,952 sq. ft.936 Ramble Run Rd, BALTIMORE, MD 21220
MLS# MDBC2143866Listed by: KELLY AND CO REALTY, LLC - New
 $665,000Active0.82 Acres
$665,000Active0.82 Acres1321 S Seneca Rd, MIDDLE RIVER, MD 21220
MLS# MDBC2143912Listed by: LONG & FOSTER REAL ESTATE, INC. 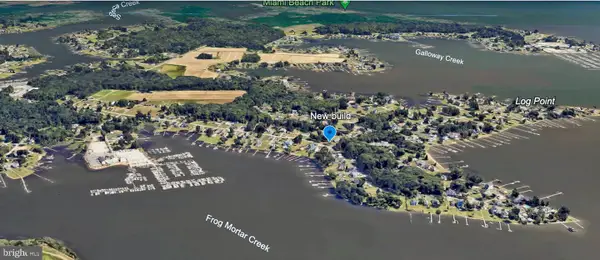 $165,000Pending0.31 Acres
$165,000Pending0.31 Acres1205 Chesapeake Ave, MIDDLE RIVER, MD 21220
MLS# MDBC2144572Listed by: COLDWELL BANKER REALTY- New
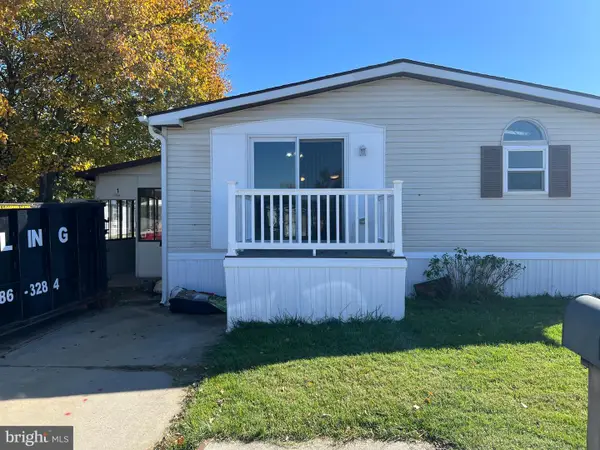 $98,500Active3 beds 2 baths1,750 sq. ft.
$98,500Active3 beds 2 baths1,750 sq. ft.1 Hammock Trail, MIDDLE RIVER, MD 21220
MLS# MDBC2144562Listed by: THE WARFIELD REALTY GROUP - New
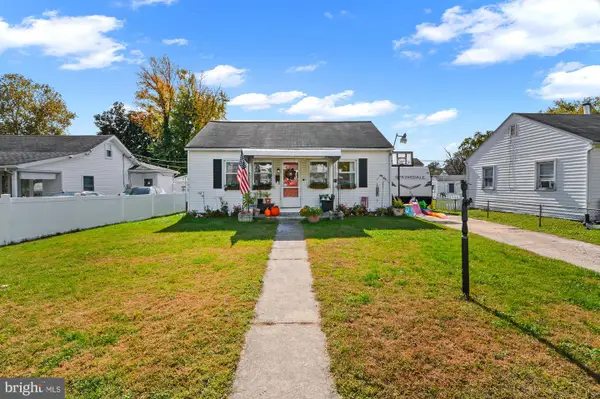 $234,900Active3 beds 2 baths1,255 sq. ft.
$234,900Active3 beds 2 baths1,255 sq. ft.3 Compression Ct, MIDDLE RIVER, MD 21220
MLS# MDBC2144480Listed by: REALM REALTY LLC - New
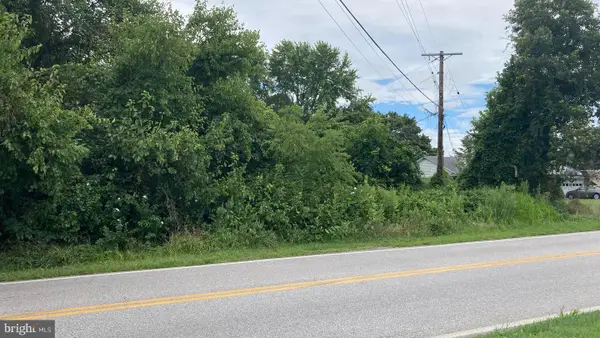 $85,000Active0.51 Acres
$85,000Active0.51 AcresEbenezer Rd, MIDDLE RIVER, MD 21220
MLS# MDBC2144028Listed by: RE/MAX CONCIERGE REALTY
