12827 Tern Dr, North Potomac, MD 20878
Local realty services provided by:Better Homes and Gardens Real Estate Maturo
12827 Tern Dr,North Potomac, MD 20878
$1,124,900
- 4 Beds
- 5 Baths
- 5,479 sq. ft.
- Single family
- Active
Upcoming open houses
- Sat, Nov 0112:00 pm - 03:00 pm
Listed by:alejandro luis a martinez
Office:the agency dc
MLS#:MDMC2205244
Source:BRIGHTMLS
Price summary
- Price:$1,124,900
- Price per sq. ft.:$205.31
- Monthly HOA dues:$16
About this home
The stunning two-story family room boasts a dramatic floor-to-ceiling stone wood-burning fireplace and an abundance of natural light. The spacious home office includes custom built-ins and large windows overlooking the beautifully landscaped yard — perfect for working from home.
The eat-in kitchen offers stainless steel appliances, granite countertops, a large island with bar seating, and plenty of cabinet space. Upstairs, the luxurious primary suite features vaulted ceilings, a walk-in closet, a sitting area, and a spa-inspired en-suite bath with a soaking tub and separate shower.
The fully finished basement includes a versatile bonus room that can be used as a guest suite, gym, or media room, along with an additional full bathroom.
Enjoy outdoor living on the deck, perfect for relaxing or entertaining guests. This beautifully landscaped corner lot also features a side-loading two-car garage and excellent curb appeal.
Located near parks, shopping, and commuter routes, this home offers the perfect blend of comfort, convenience, and luxury living in one of Montgomery County’s most desirable communities.
Contact an agent
Home facts
- Year built:1996
- Listing ID #:MDMC2205244
- Added:7 day(s) ago
- Updated:November 01, 2025 at 01:36 PM
Rooms and interior
- Bedrooms:4
- Total bathrooms:5
- Full bathrooms:4
- Half bathrooms:1
- Living area:5,479 sq. ft.
Heating and cooling
- Cooling:Ceiling Fan(s), Central A/C
- Heating:Forced Air, Natural Gas
Structure and exterior
- Roof:Asphalt
- Year built:1996
- Building area:5,479 sq. ft.
Schools
- High school:NORTHWEST
- Middle school:LAKELANDS PARK
- Elementary school:DARNESTOWN
Utilities
- Water:Public
- Sewer:Public Sewer
Finances and disclosures
- Price:$1,124,900
- Price per sq. ft.:$205.31
- Tax amount:$10,445 (2025)
New listings near 12827 Tern Dr
- Open Sun, 1 to 3pmNew
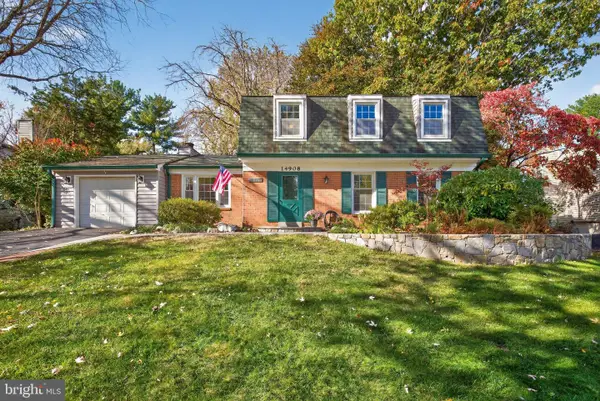 $799,000Active4 beds 3 baths3,000 sq. ft.
$799,000Active4 beds 3 baths3,000 sq. ft.14908 Pomquay Ct, NORTH POTOMAC, MD 20878
MLS# MDMC2206314Listed by: BERKSHIRE HATHAWAY HOMESERVICES PENFED REALTY - New
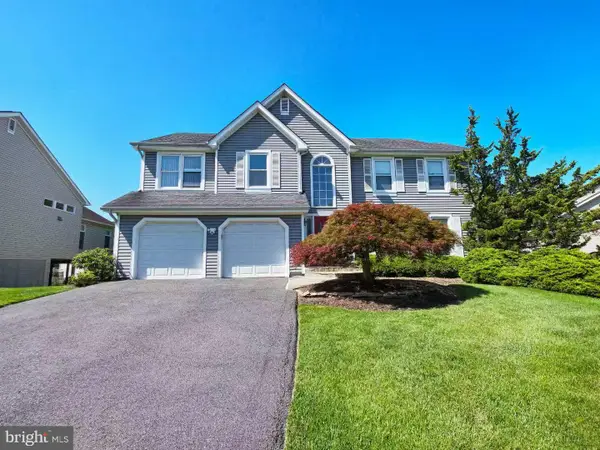 $1,298,000Active4 beds 4 baths3,944 sq. ft.
$1,298,000Active4 beds 4 baths3,944 sq. ft.14440 Stonebridge View Dr, GAITHERSBURG, MD 20878
MLS# MDMC2206282Listed by: SAMSON PROPERTIES - Coming Soon
 $925,000Coming Soon4 beds 4 baths
$925,000Coming Soon4 beds 4 baths12709 War Admiral Way, GAITHERSBURG, MD 20878
MLS# MDMC2201502Listed by: WASHINGTON FINE PROPERTIES, LLC - Coming Soon
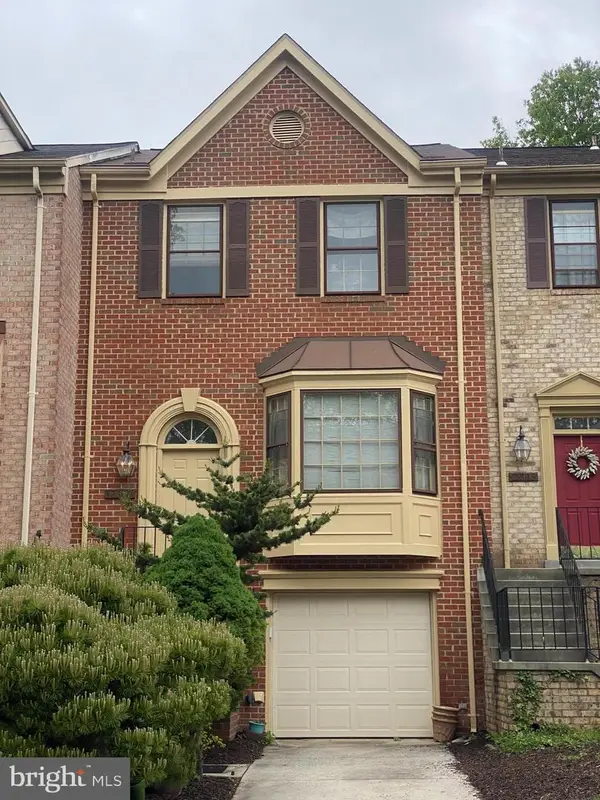 $579,900Coming Soon3 beds 4 baths
$579,900Coming Soon3 beds 4 baths12307 Sweetbough Ct, GAITHERSBURG, MD 20878
MLS# MDMC2205798Listed by: SPRING HILL REAL ESTATE, LLC. 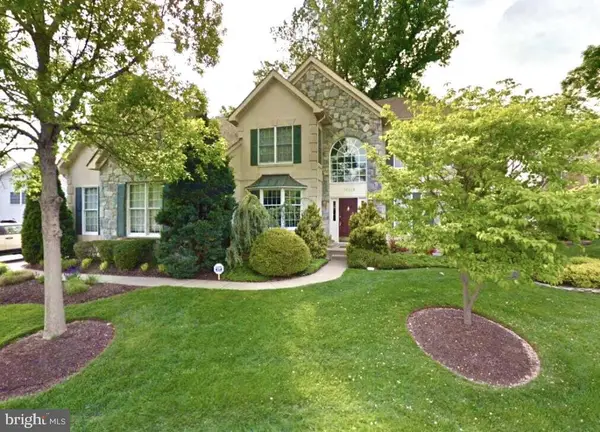 $1,660,000Pending6 beds 5 baths6,644 sq. ft.
$1,660,000Pending6 beds 5 baths6,644 sq. ft.10113 Daphney House Way, ROCKVILLE, MD 20850
MLS# MDMC2205170Listed by: REMAX PLATINUM REALTY- New
 $749,900Active4 beds 3 baths2,669 sq. ft.
$749,900Active4 beds 3 baths2,669 sq. ft.14865 Dufief Dr, GAITHERSBURG, MD 20878
MLS# MDMC2205398Listed by: BERKSHIRE HATHAWAY HOMESERVICES PENFED REALTY - Open Sun, 2 to 4pmNew
 $1,595,000Active5 beds 5 baths4,766 sq. ft.
$1,595,000Active5 beds 5 baths4,766 sq. ft.4 Yellow Plum Ct, ROCKVILLE, MD 20850
MLS# MDMC2205304Listed by: COMPASS - New
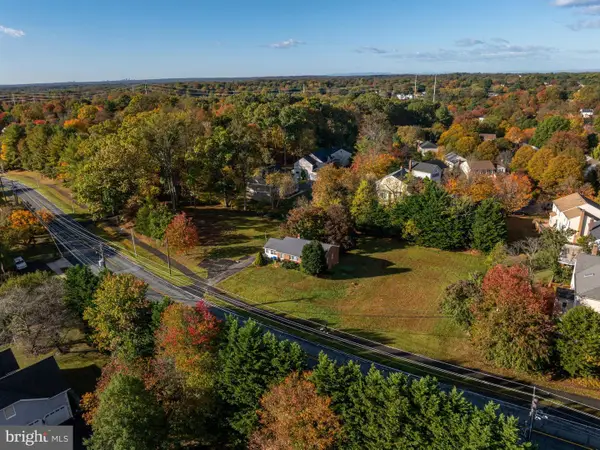 $850,000Active4 beds 2 baths728 sq. ft.
$850,000Active4 beds 2 baths728 sq. ft.15500 Quince Orchard Rd, GAITHERSBURG, MD 20878
MLS# MDMC2204950Listed by: KELLER WILLIAMS REALTY 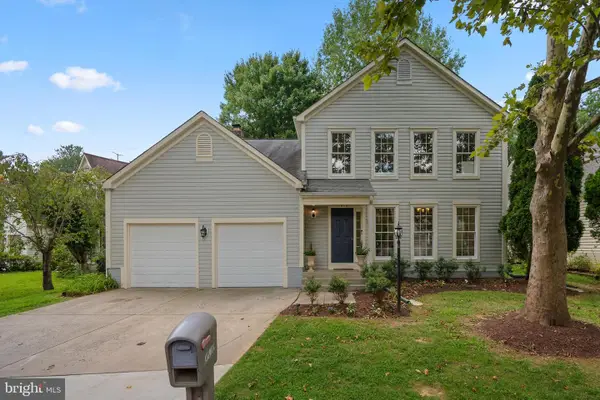 $929,000Active4 beds 4 baths2,856 sq. ft.
$929,000Active4 beds 4 baths2,856 sq. ft.11916 Appaloosa Way, NORTH POTOMAC, MD 20878
MLS# MDMC2204466Listed by: COMPASS
