11418 Cedar Ridge Dr, Potomac, MD 20854
Local realty services provided by:Better Homes and Gardens Real Estate Cassidon Realty
11418 Cedar Ridge Dr,Potomac, MD 20854
$1,149,000
- 4 Beds
- 4 Baths
- 3,246 sq. ft.
- Townhouse
- Active
Upcoming open houses
- Sun, Nov 0201:00 pm - 04:00 pm
Listed by:morgan n knull
Office:re/max gateway, llc.
MLS#:MDMC2206598
Source:BRIGHTMLS
Price summary
- Price:$1,149,000
- Price per sq. ft.:$353.97
- Monthly HOA dues:$132
About this home
Welcome to this stunning residence, a perfect blend of elegance, comfort, and modern convenience across three beautifully designed stories * Featuring four bedrooms, three full baths and a powder room & two lower-level studios * The impressive high ceilings, gleaming hardwood floors, and large Palladian windows flood the home with natural light, creating an open, airy feel * The main level flows into spacious living and dining areas with a gas fireplace * From here, a generous deck awaits, offering a picturesque view of mature trees and, notably, no unsightly power lines — an ideal spot for relaxation or entertaining * A spacious gourmet kitchen with breakfast island and cozy breakfast nook offers the perfect spot for casual dining * The upper level features the master bedroom with two walk-in closets and a renovated bathroom with soaking tub, frameless glass shower, and double vanity, plus two additional bedrooms that share an updated bathroom * The lower level offers a fourth bedroom and a full bathroom, along with two additional multipurpose rooms * Two HVAC zones * Two car garage, two car driveway * Situated on a quiet cul-de-sac in Potomac Crest, this home offers the perfect blend of privacy, convenience, and natural beauty. Located across from Cabin John Village, you’ll enjoy easy access to shops, restaurants, and everyday essentials. Take a leisurely 15-minute walk to the scenic trails of Cabin John Regional Park or a short drive to the breathtaking landscapes of Great Falls Park. Commuters will appreciate quick access to I-270, I-495, Route 355, and the North Bethesda Metro Station, while nearby destinations like Pike & Rose, Montgomery Mall, and the Strathmore Music Center offer extensive options for dining, shopping, and entertainment. This is a rare opportunity to experience comfort, style, and a seamless connection to nature—all in one remarkable home * Come see for yourself at the Open House, Sunday , November 2nd: 1:00-4:00 PM * Or check out the video tour!
Contact an agent
Home facts
- Year built:1995
- Listing ID #:MDMC2206598
- Added:1 day(s) ago
- Updated:November 02, 2025 at 04:32 AM
Rooms and interior
- Bedrooms:4
- Total bathrooms:4
- Full bathrooms:3
- Half bathrooms:1
- Living area:3,246 sq. ft.
Heating and cooling
- Cooling:Ceiling Fan(s), Central A/C
- Heating:Forced Air, Natural Gas
Structure and exterior
- Year built:1995
- Building area:3,246 sq. ft.
- Lot area:0.07 Acres
Schools
- High school:WINSTON CHURCHILL
- Middle school:HERBERT HOOVER
- Elementary school:BEVERLY FARMS
Utilities
- Water:Public
- Sewer:Public Sewer
Finances and disclosures
- Price:$1,149,000
- Price per sq. ft.:$353.97
- Tax amount:$10,691 (2024)
New listings near 11418 Cedar Ridge Dr
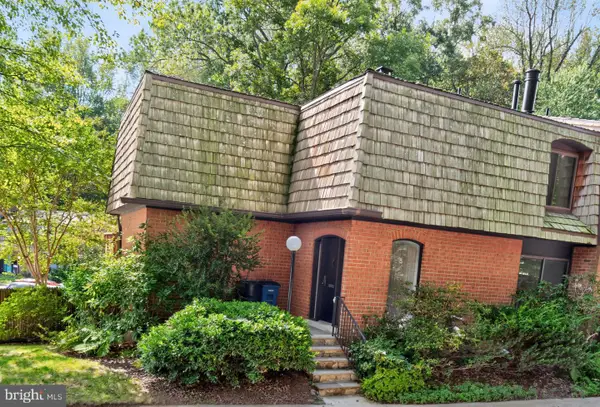 $790,000Pending5 beds 4 baths2,573 sq. ft.
$790,000Pending5 beds 4 baths2,573 sq. ft.10739 Deborah Dr, POTOMAC, MD 20854
MLS# MDMC2201782Listed by: LONG & FOSTER REAL ESTATE, INC.- New
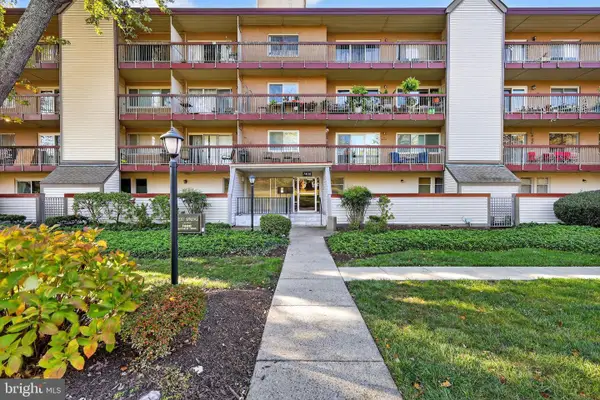 $274,999Active3 beds 2 baths1,030 sq. ft.
$274,999Active3 beds 2 baths1,030 sq. ft.7400 Lakeview Dr #n203, BETHESDA, MD 20817
MLS# MDMC2205826Listed by: RE/MAX PLUS - Coming SoonOpen Sun, 1 to 3pm
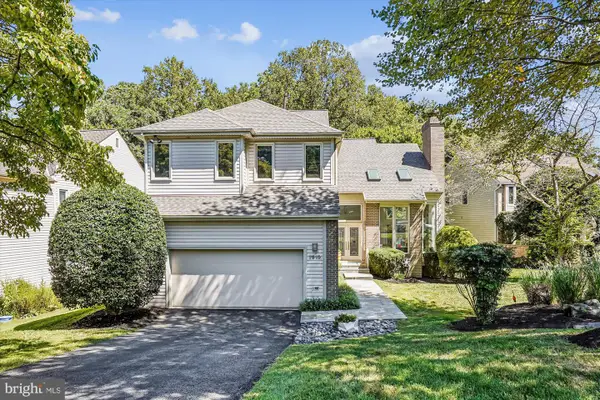 $1,495,000Coming Soon5 beds 5 baths
$1,495,000Coming Soon5 beds 5 baths7919 Lakenheath Way, POTOMAC, MD 20854
MLS# MDMC2198282Listed by: LONG & FOSTER REAL ESTATE, INC. - Open Sun, 2 to 4pmNew
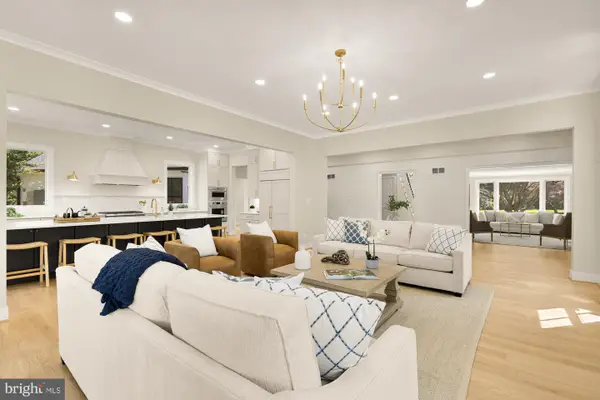 $2,995,000Active4 beds 5 baths7,833 sq. ft.
$2,995,000Active4 beds 5 baths7,833 sq. ft.10700 Alloway Dr, POTOMAC, MD 20854
MLS# MDMC2206452Listed by: COMPASS - Open Sun, 2 to 4pmNew
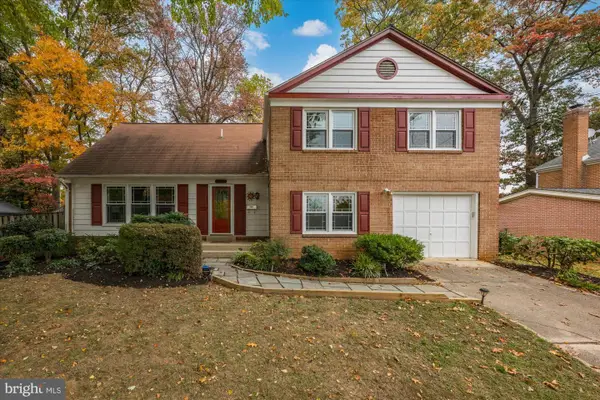 $965,000Active5 beds 4 baths2,394 sq. ft.
$965,000Active5 beds 4 baths2,394 sq. ft.8311 Aqueduct Rd, POTOMAC, MD 20854
MLS# MDMC2206152Listed by: WASHINGTON FINE PROPERTIES, LLC - Open Sun, 1 to 4pmNew
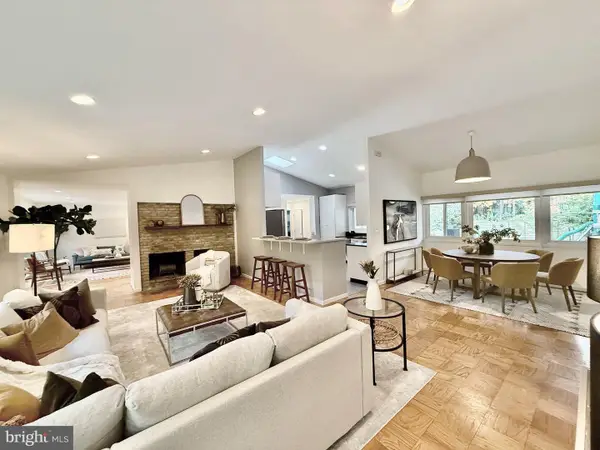 $1,675,000Active5 beds 4 baths3,792 sq. ft.
$1,675,000Active5 beds 4 baths3,792 sq. ft.8216 Fenway Rd, BETHESDA, MD 20817
MLS# MDMC2206386Listed by: COMPASS 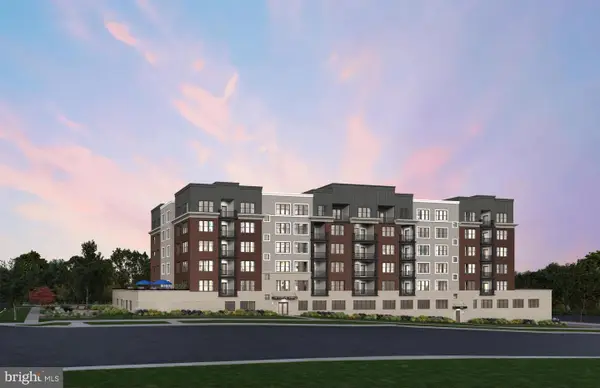 $1,014,990Pending2 beds 2 baths1,703 sq. ft.
$1,014,990Pending2 beds 2 baths1,703 sq. ft.1121 Fortune Ter #405, POTOMAC, MD 20854
MLS# MDMC2206224Listed by: MONUMENT SOTHEBY'S INTERNATIONAL REALTY- Open Sun, 2 to 4pmNew
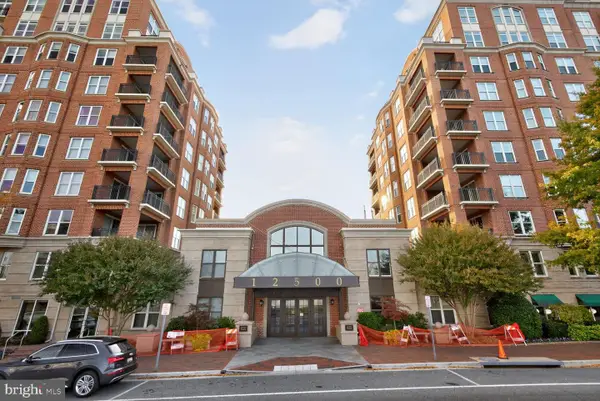 $975,000Active2 beds 3 baths1,417 sq. ft.
$975,000Active2 beds 3 baths1,417 sq. ft.12500 Park Potomac Ave #509 N, POTOMAC, MD 20854
MLS# MDMC2206088Listed by: LONG & FOSTER REAL ESTATE, INC. - Open Sun, 11am to 3pmNew
 $1,050,000Active5 beds 4 baths2,728 sq. ft.
$1,050,000Active5 beds 4 baths2,728 sq. ft.8217 Cindy Ln, BETHESDA, MD 20817
MLS# MDMC2205948Listed by: SAMSON PROPERTIES
