338 Bonnie Meadow Cir, Reisterstown, MD 21136
Local realty services provided by:Better Homes and Gardens Real Estate Premier
338 Bonnie Meadow Cir,Reisterstown, MD 21136
$709,900
- 5 Beds
- 3 Baths
- 3,774 sq. ft.
- Single family
- Active
Upcoming open houses
- Sun, Nov 0212:00 pm - 02:00 pm
Listed by:andrey privado
Office:keller williams legacy
MLS#:MDBC2144838
Source:BRIGHTMLS
Price summary
- Price:$709,900
- Price per sq. ft.:$188.1
About this home
Welcome to this stunning, fully renovated house in in desirable Delight Meadows. This spacious property blends modern upgrades with classic charm. The spacious family room with electric fireplace, sliding glass doors that lead to new deck overlooking a level, private backyard. The fully renovated kitchen, brend new 42" cabinets, quartz countertops, stainless steel appliances, and a large island. The fully finished basement includes a large 5th bedroom with its own walk-in closet—perfect for guests, or home office. Major recent upgrades include new windows, a new roof (2025), new heat pump (2025), brand-new well pump and water treatment system (2025). This move-in-ready house offers comfort, space, and modern updates in a peaceful, desirable neighborhood. Don’t miss it!
Contact an agent
Home facts
- Year built:1979
- Listing ID #:MDBC2144838
- Added:1 day(s) ago
- Updated:November 01, 2025 at 01:36 PM
Rooms and interior
- Bedrooms:5
- Total bathrooms:3
- Full bathrooms:2
- Half bathrooms:1
- Living area:3,774 sq. ft.
Heating and cooling
- Cooling:Central A/C
- Heating:Electric, Heat Pump(s)
Structure and exterior
- Roof:Asphalt, Shingle
- Year built:1979
- Building area:3,774 sq. ft.
- Lot area:1 Acres
Utilities
- Water:Well
- Sewer:Private Septic Tank
Finances and disclosures
- Price:$709,900
- Price per sq. ft.:$188.1
- Tax amount:$4,069 (2025)
New listings near 338 Bonnie Meadow Cir
- Coming Soon
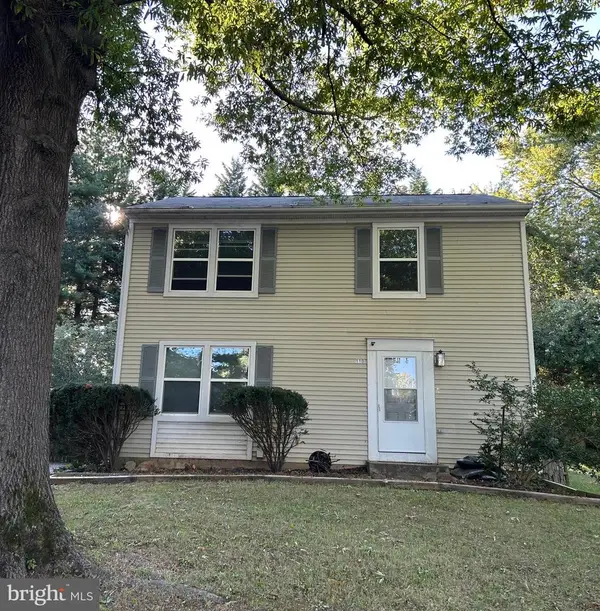 $380,000Coming Soon3 beds 3 baths
$380,000Coming Soon3 beds 3 baths118 Mardan Dr, REISTERSTOWN, MD 21136
MLS# MDBC2144682Listed by: L. P. CALOMERIS REALTY - New
 $325,000Active3 beds 3 baths1,344 sq. ft.
$325,000Active3 beds 3 baths1,344 sq. ft.611 Brickston Rd, REISTERSTOWN, MD 21136
MLS# MDBC2144262Listed by: YAFFE REAL ESTATE - Coming Soon
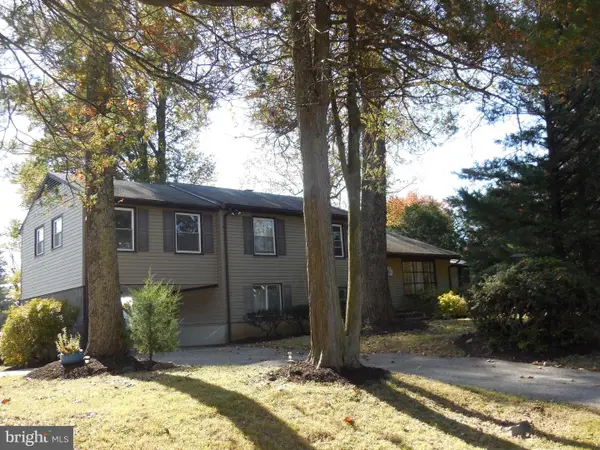 $475,000Coming Soon5 beds 4 baths
$475,000Coming Soon5 beds 4 baths607 Church Rd, REISTERSTOWN, MD 21136
MLS# MDBC2144528Listed by: ADVANCE REALTY, INC. - New
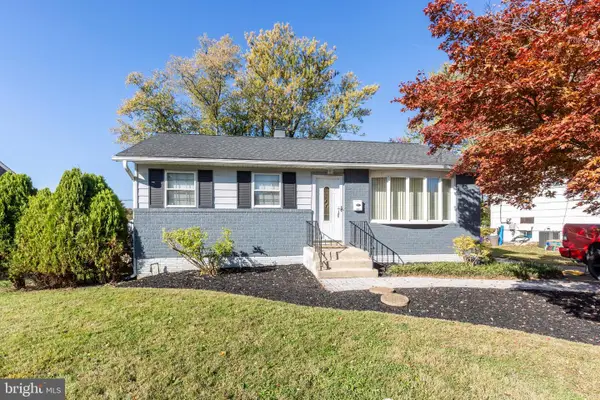 $310,000Active3 beds 2 baths1,284 sq. ft.
$310,000Active3 beds 2 baths1,284 sq. ft.318 Bryanstone Rd, REISTERSTOWN, MD 21136
MLS# MDBC2144378Listed by: CUMMINGS & CO. REALTORS - New
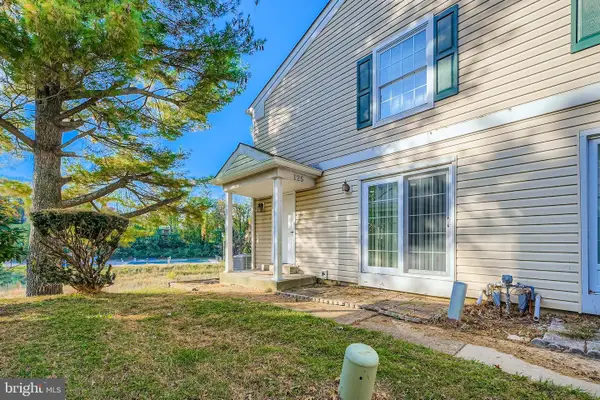 $224,900Active2 beds 1 baths1,368 sq. ft.
$224,900Active2 beds 1 baths1,368 sq. ft.125 Hammershire #c, REISTERSTOWN, MD 21136
MLS# MDBC2144404Listed by: KELLER WILLIAMS LEGACY - New
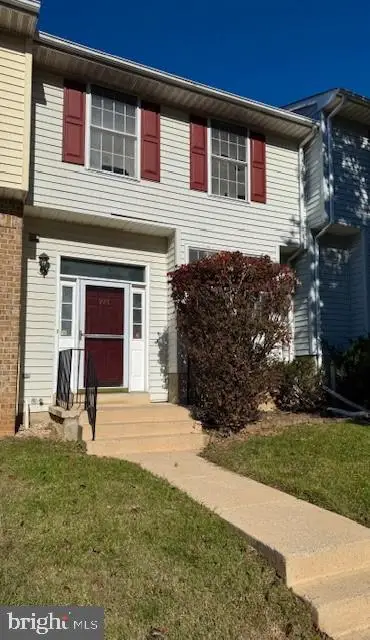 $314,900Active3 beds 4 baths1,816 sq. ft.
$314,900Active3 beds 4 baths1,816 sq. ft.970 Joshua Tree Ct, OWINGS MILLS, MD 21117
MLS# MDBC2144324Listed by: HYATT & COMPANY REAL ESTATE, LLC - Open Sat, 10am to 12pmNew
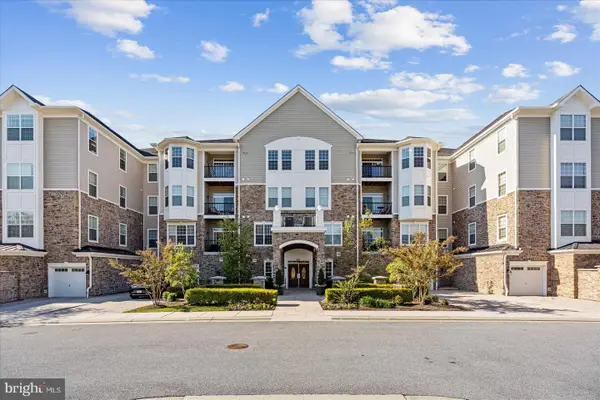 $360,000Active2 beds 2 baths1,523 sq. ft.
$360,000Active2 beds 2 baths1,523 sq. ft.601 Quicksilver Ct #203, REISTERSTOWN, MD 21136
MLS# MDBC2144398Listed by: THE KW COLLECTIVE - Open Sat, 11am to 1pmNew
 $309,900Active3 beds 3 baths1,200 sq. ft.
$309,900Active3 beds 3 baths1,200 sq. ft.648 Glynock Pl, REISTERSTOWN, MD 21136
MLS# MDBC2144090Listed by: VYBE REALTY  $450,000Pending3 beds 4 baths2,488 sq. ft.
$450,000Pending3 beds 4 baths2,488 sq. ft.28 Goldsborough Way #41, REISTERSTOWN, MD 21136
MLS# MDBC2143904Listed by: KELLER WILLIAMS FLAGSHIP
