13805 Rippling Brook Dr, Silver Spring, MD 20906
Local realty services provided by:Better Homes and Gardens Real Estate Maturo
Listed by:paulette m ladas
Office:rlah @properties
MLS#:MDMC2202586
Source:BRIGHTMLS
Price summary
- Price:$664,900
- Price per sq. ft.:$231.27
- Monthly HOA dues:$34.58
About this home
Welcome to Your Dream Home! This stunning 5-bed, 3-bath home combines comfort, convenience, and space, with a thoughtfully designed layout that offers exceptional single-level living, thanks to the main-level primary suite. This home effortlessly blends style and practicality.
As you step inside, you’re greeted by a spacious and inviting foyer that opens into the expansive living room. The heart of the home is the gourmet kitchen, boasting abundant counter space and a large breakfast table area with skylight. The kitchen seamlessly flows into the living room, where a cozy wood-burning fireplace provides a warm and welcoming atmosphere. On the main level, you’ll also find a formal dining room, an updated primary suite with an en-suite bath, a second bedroom (or perfect home office), a well-appointed full hall bath, and a spacious family room.
Upstairs, three generously sized bedrooms offer plenty of space for family, guests, or office space. The upper level also features a full bath and a large, easily accessible attic/eave that provides incredible storage space. Additional highlights of this home include a convenient main-level laundry room and a large driveway, ensuring ample off-street parking.
Step into the backyard that will become your private oasis featuring a beautiful deck with fountain/waterfall. The home’s striking curb appeal adds to its allure, making it the perfect place to call home. Recent updates include HVAC in 2024, Hot Water Heater in 2023, new roof in 2024, new fridge in 2025, new wood flooring in foyer and dining room, new carpet in primary bedroom, refinished hardwood floors throughout upper level and stairs, freshly painted throughout. As a resident of the highly sought-after Strathmore at Bel Pre community, you'll have access to fantastic amenities including a sparkling swimming pool, pickleball and tennis courts, movie nights, concerts under the pavilion, community yard sales, and more. Don’t miss the opportunity to experience the best in suburban living.
Convenience is key with this location—just 3 miles from Glenmont Metro Station, offering easy access to Metro Bus, Ride-On, and the ICC/MD 200. You’ll also be minutes away from schools, fitness centers, golf courses, shopping, dining, and recreational parks. Everything you need is right at your doorstep! Don’t miss the opportunity to make this beautiful home your own. Schedule your tour today!
Contact an agent
Home facts
- Year built:1969
- Listing ID #:MDMC2202586
- Added:1 day(s) ago
- Updated:November 02, 2025 at 04:32 AM
Rooms and interior
- Bedrooms:5
- Total bathrooms:3
- Full bathrooms:3
- Living area:2,875 sq. ft.
Heating and cooling
- Cooling:Central A/C
- Heating:Forced Air, Natural Gas
Structure and exterior
- Roof:Composite
- Year built:1969
- Building area:2,875 sq. ft.
- Lot area:0.3 Acres
Schools
- High school:JOHN F. KENNEDY
- Middle school:ARGYLE
- Elementary school:BEL PRE
Utilities
- Water:Public
- Sewer:Public Sewer
Finances and disclosures
- Price:$664,900
- Price per sq. ft.:$231.27
- Tax amount:$6,605 (2024)
New listings near 13805 Rippling Brook Dr
- New
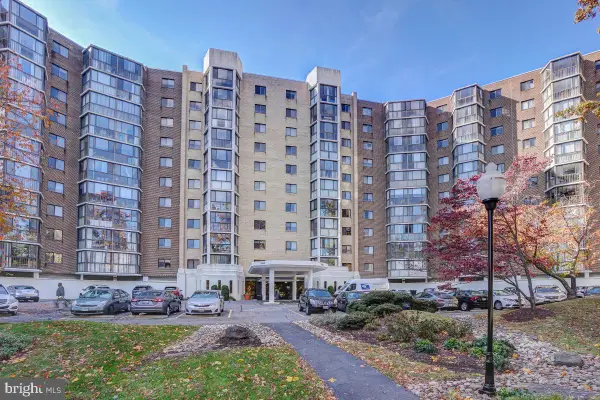 $175,000Active1 beds 1 baths965 sq. ft.
$175,000Active1 beds 1 baths965 sq. ft.15101 Interlachen Dr #1-625, SILVER SPRING, MD 20906
MLS# MDMC2205916Listed by: WEICHERT, REALTORS - Coming Soon
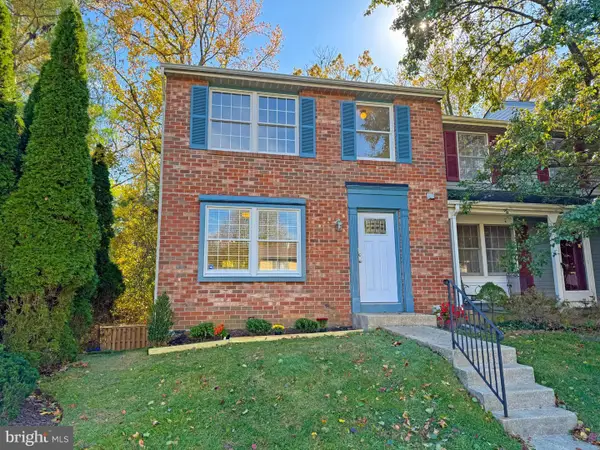 $439,900Coming Soon3 beds 3 baths
$439,900Coming Soon3 beds 3 baths1271 Twig Ter, SILVER SPRING, MD 20905
MLS# MDMC2206654Listed by: LONG & FOSTER REAL ESTATE, INC. - New
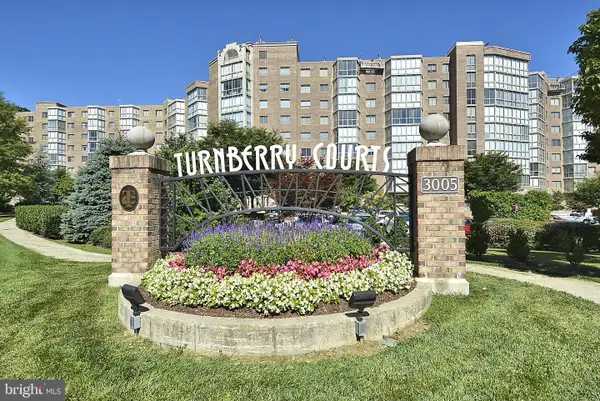 $327,000Active2 beds 2 baths1,301 sq. ft.
$327,000Active2 beds 2 baths1,301 sq. ft.3005 S Leisure World Blvd #426, SILVER SPRING, MD 20906
MLS# MDMC2206014Listed by: LONG & FOSTER REAL ESTATE, INC. - Coming Soon
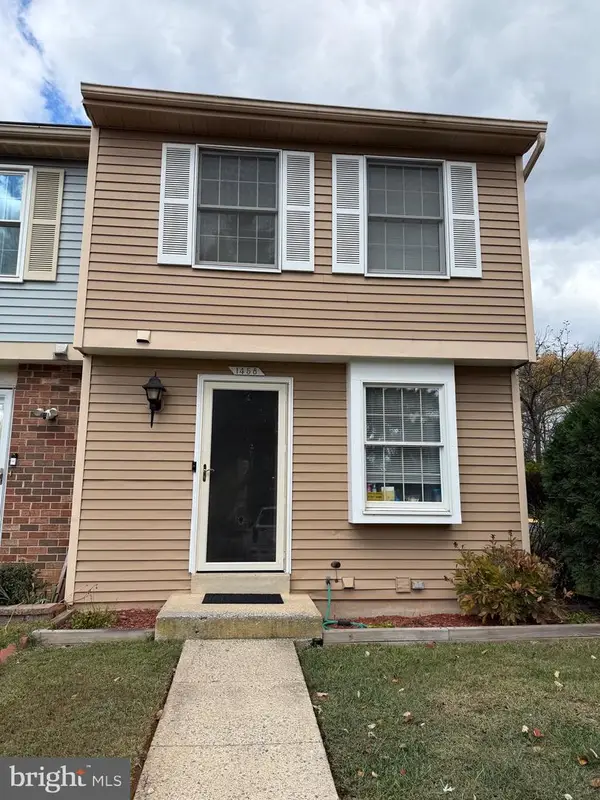 $350,000Coming Soon2 beds 3 baths
$350,000Coming Soon2 beds 3 baths1458 Farmcrest Way, SILVER SPRING, MD 20905
MLS# MDMC2204928Listed by: ENGEL & VOLKERS ANNAPOLIS - Coming Soon
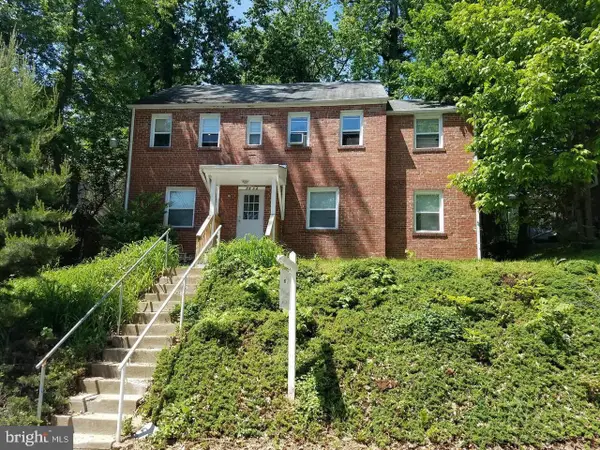 $799,000Coming Soon2 beds -- baths
$799,000Coming Soon2 beds -- baths7902 Garland Ave, TAKOMA PARK, MD 20912
MLS# MDMC2206326Listed by: BERKSHIRE HATHAWAY HOMESERVICES PENFED REALTY 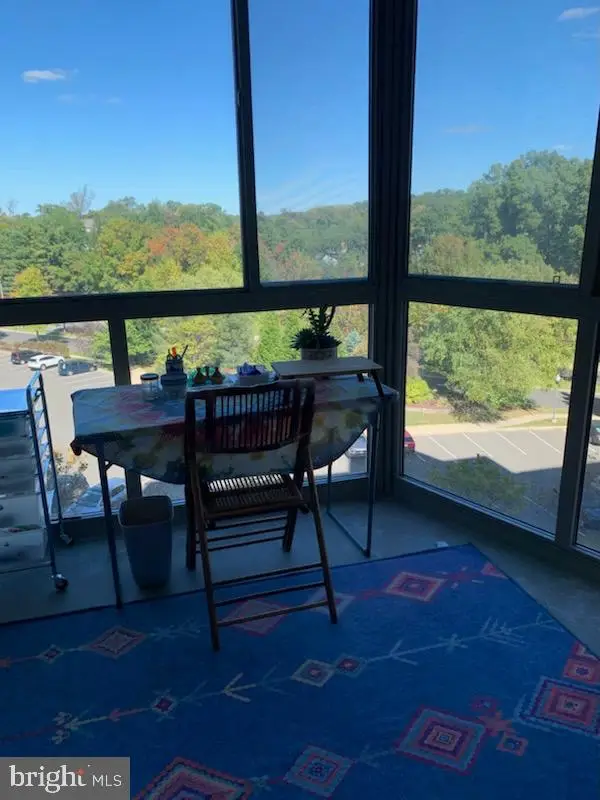 $250,000Active2 beds 2 baths1,035 sq. ft.
$250,000Active2 beds 2 baths1,035 sq. ft.3200 N Leisure World Blvd #514, SILVER SPRING, MD 20906
MLS# MDMC2204194Listed by: WEICHERT, REALTORS- Open Sun, 1 to 4pmNew
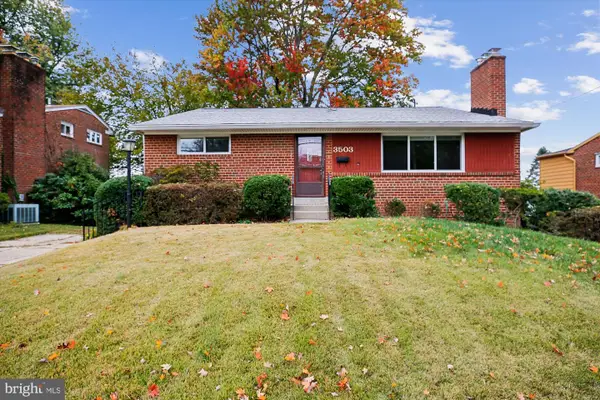 $519,900Active4 beds 2 baths1,680 sq. ft.
$519,900Active4 beds 2 baths1,680 sq. ft.3503 Kayson St, SILVER SPRING, MD 20906
MLS# MDMC2205904Listed by: WEICHERT, REALTORS - Coming Soon
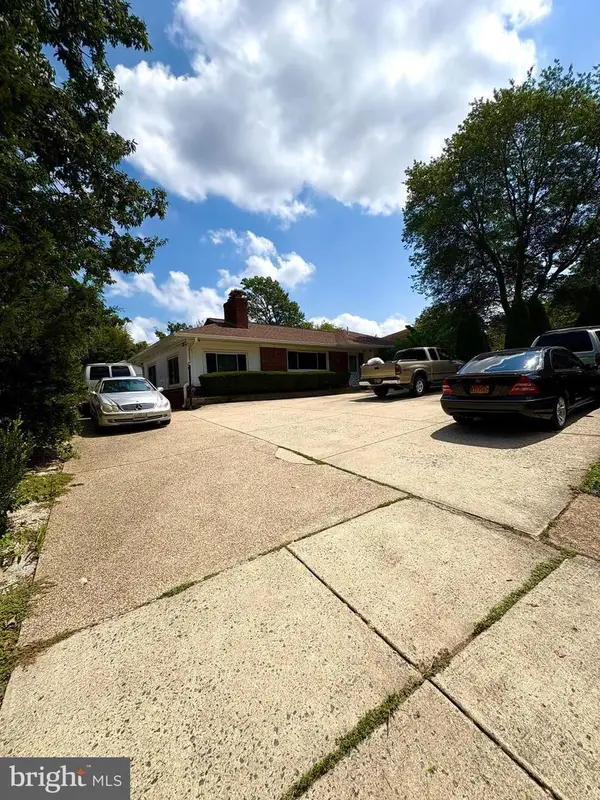 $625,000Coming Soon4 beds 2 baths
$625,000Coming Soon4 beds 2 baths10229 Ne Green Forest Dr, SILVER SPRING, MD 20903
MLS# MDMC2206398Listed by: REALTY ADVANTAGE OF MARYLAND LLC - New
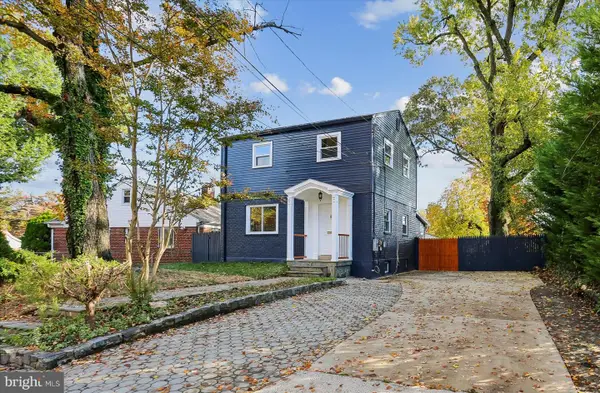 $799,000Active5 beds 3 baths1,820 sq. ft.
$799,000Active5 beds 3 baths1,820 sq. ft.717 Ludlow St, TAKOMA PARK, MD 20912
MLS# MDMC2206464Listed by: COMPASS
