1552 Hugo Cir, Silver Spring, MD 20906
Local realty services provided by:Better Homes and Gardens Real Estate Cassidon Realty
1552 Hugo Cir,Silver Spring, MD 20906
$570,000
- 3 Beds
- 4 Baths
- 2,190 sq. ft.
- Townhouse
- Active
Upcoming open houses
- Sat, Nov 0101:00 pm - 03:00 pm
Listed by:tam nguyen
Office:kw metro center
MLS#:MDMC2206344
Source:BRIGHTMLS
Price summary
- Price:$570,000
- Price per sq. ft.:$260.27
- Monthly HOA dues:$94
About this home
Bright & Tranquil End-Unit Townhome in the Highly Desirable Tivoli Community! Bathed in natural light and backing to a stand of trees, this contemporary home offers the perfect blend of privacy and comfort. Step inside to discover soaring ceilings, expansive windows, and a skylight that fills the open living spaces with sunlight. The inviting layout features a fireplace that adds warmth and charm to every season. Enjoy indoor-outdoor living with a spacious deck off the family room overlooking a fenced in and landscaped yard—ideal for entertaining or quiet relaxation. The upper level provides privacy and relaxation with a large primary bedroom with an ensuite bathroom, a second bedroom, a hallway bath and a third bedroom/loft area. The lower level includes an expansive versatile area, a large storage room, a full bathroom. a laundry room and a large closet. This home is a rare find in one of Silver Spring's most convenient and picturesque communities with direct access to nature trails and nearby parks. Surrounded by plenty of trees and greenery, yet still ideally located close to the Glenmont Metro Station, the Beltway, and Routes 29, 95 and 200 for easy access to the FDA and NIH.
Contact an agent
Home facts
- Year built:1987
- Listing ID #:MDMC2206344
- Added:2 day(s) ago
- Updated:November 01, 2025 at 01:37 PM
Rooms and interior
- Bedrooms:3
- Total bathrooms:4
- Full bathrooms:3
- Half bathrooms:1
- Living area:2,190 sq. ft.
Heating and cooling
- Cooling:Attic Fan, Ceiling Fan(s), Central A/C, Heat Pump(s)
- Heating:Electric, Heat Pump(s)
Structure and exterior
- Roof:Asphalt, Composite
- Year built:1987
- Building area:2,190 sq. ft.
- Lot area:0.08 Acres
Schools
- High school:JOHN F. KENNEDY
- Middle school:ODESSA SHANNON
- Elementary school:GLENALLAN
Utilities
- Water:Public
- Sewer:Public Sewer
Finances and disclosures
- Price:$570,000
- Price per sq. ft.:$260.27
- Tax amount:$6,031 (2024)
New listings near 1552 Hugo Cir
- Coming Soon
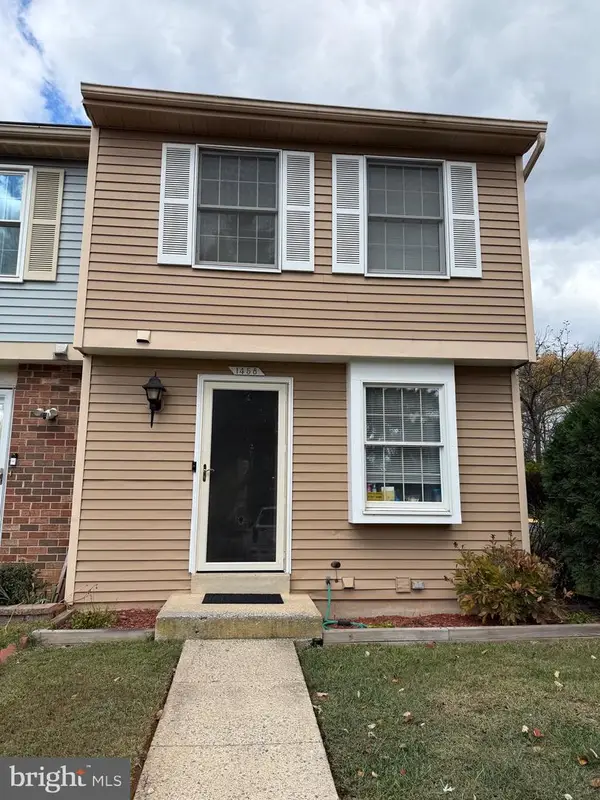 $350,000Coming Soon2 beds 3 baths
$350,000Coming Soon2 beds 3 baths1458 Farmcrest Way, SILVER SPRING, MD 20905
MLS# MDMC2204928Listed by: ENGEL & VOLKERS ANNAPOLIS - Coming Soon
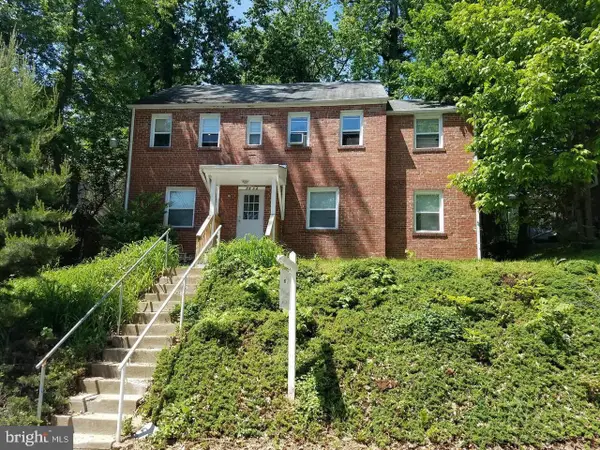 $799,000Coming Soon2 beds -- baths
$799,000Coming Soon2 beds -- baths7902 Garland Ave, TAKOMA PARK, MD 20912
MLS# MDMC2206326Listed by: BERKSHIRE HATHAWAY HOMESERVICES PENFED REALTY 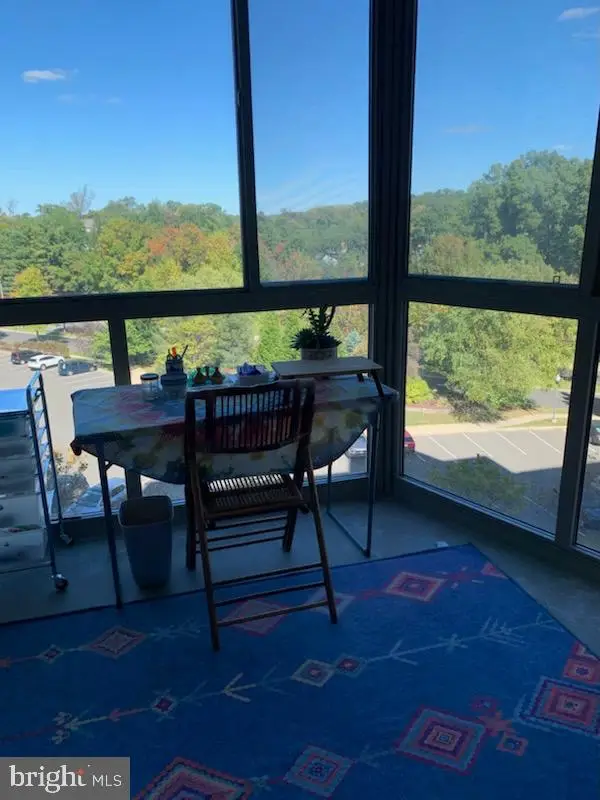 $250,000Active2 beds 2 baths1,035 sq. ft.
$250,000Active2 beds 2 baths1,035 sq. ft.3200 N Leisure World Blvd #514, SILVER SPRING, MD 20906
MLS# MDMC2204194Listed by: WEICHERT, REALTORS- Open Sun, 1 to 4pmNew
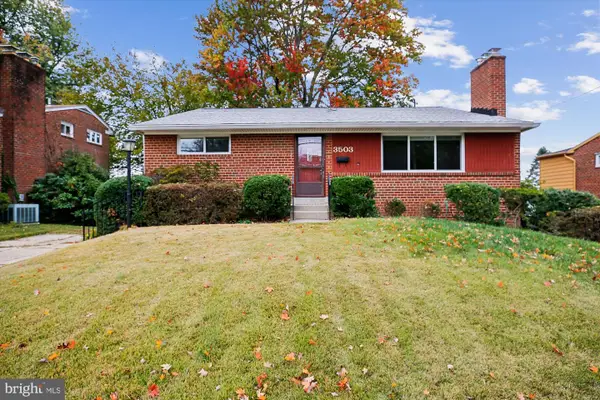 $519,900Active4 beds 2 baths1,680 sq. ft.
$519,900Active4 beds 2 baths1,680 sq. ft.3503 Kayson St, SILVER SPRING, MD 20906
MLS# MDMC2205904Listed by: WEICHERT, REALTORS - Coming Soon
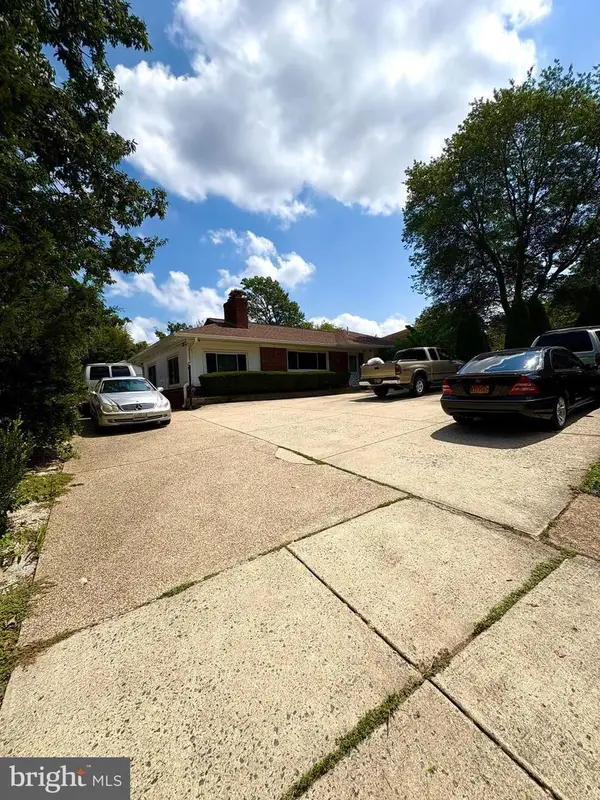 $625,000Coming Soon4 beds 3 baths
$625,000Coming Soon4 beds 3 baths10229 Ne Green Forest Dr, SILVER SPRING, MD 20903
MLS# MDMC2206398Listed by: REALTY ADVANTAGE OF MARYLAND LLC - New
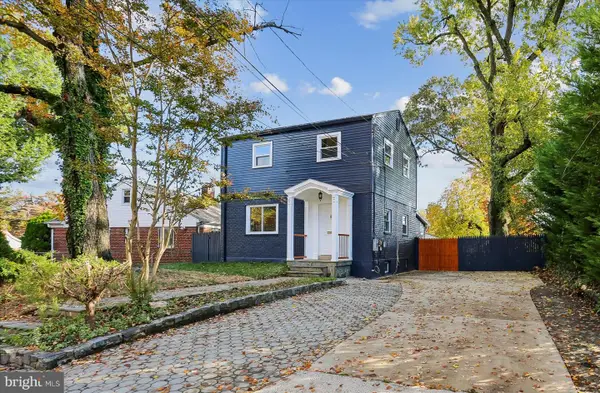 $799,000Active5 beds 3 baths1,820 sq. ft.
$799,000Active5 beds 3 baths1,820 sq. ft.717 Ludlow St, TAKOMA PARK, MD 20912
MLS# MDMC2206464Listed by: COMPASS - New
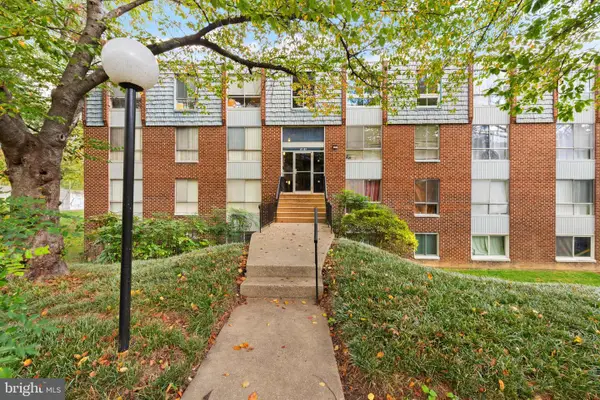 $160,000Active1 beds 1 baths827 sq. ft.
$160,000Active1 beds 1 baths827 sq. ft.3914 Bel Pre Rd #3914, SILVER SPRING, MD 20906
MLS# MDMC2206506Listed by: LPT REALTY, LLC - Open Sat, 1 to 4pmNew
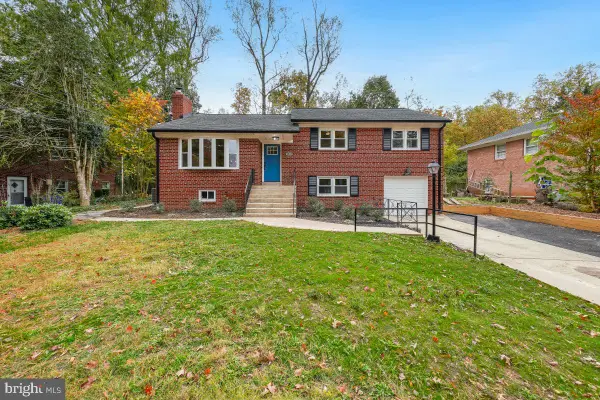 $689,000Active4 beds 3 baths2,704 sq. ft.
$689,000Active4 beds 3 baths2,704 sq. ft.1203 Brantford Ave, SILVER SPRING, MD 20904
MLS# MDMC2206256Listed by: WEICHERT, REALTORS - Coming Soon
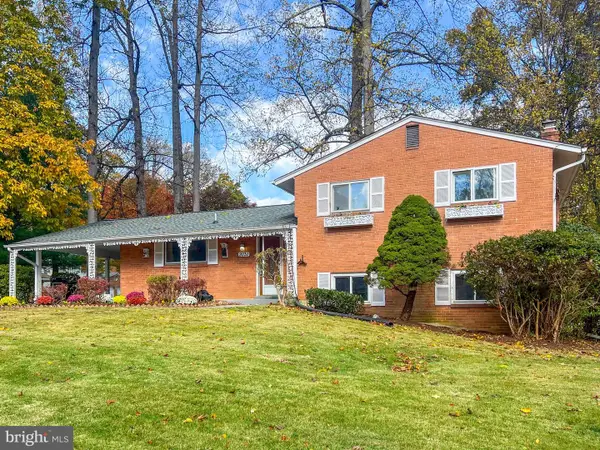 $635,000Coming Soon4 beds 3 baths
$635,000Coming Soon4 beds 3 baths2031 Henderson Ave, SILVER SPRING, MD 20902
MLS# MDMC2205464Listed by: LONG & FOSTER REAL ESTATE, INC. - Coming Soon
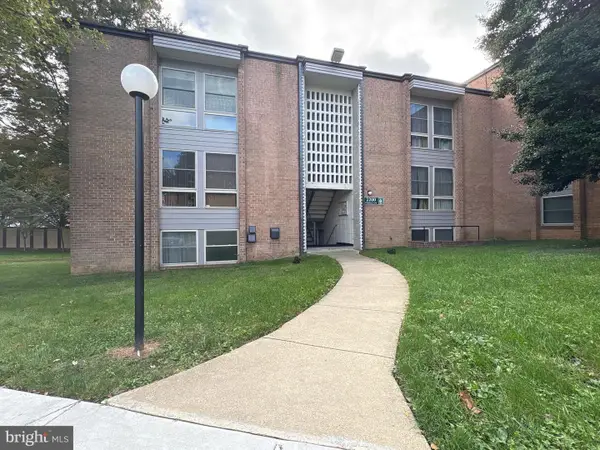 $205,900Coming Soon1 beds 1 baths
$205,900Coming Soon1 beds 1 baths2200 Greenery Ln #101-23, SILVER SPRING, MD 20906
MLS# MDMC2206142Listed by: SPRING HILL REAL ESTATE, LLC.
