2420 Sun Valley Cir, Silver Spring, MD 20906
Local realty services provided by:Better Homes and Gardens Real Estate Cassidon Realty
2420 Sun Valley Cir,Silver Spring, MD 20906
$288,950
- 2 Beds
- 2 Baths
- 1,058 sq. ft.
- Condominium
- Active
Upcoming open houses
- Sun, Nov 0201:00 pm - 03:00 pm
Listed by:delilah d dane
Office:redfin corp
MLS#:MDMC2202754
Source:BRIGHTMLS
Price summary
- Price:$288,950
- Price per sq. ft.:$273.11
About this home
This bright and stylish two-bedroom condo has been thoughtfully renovated from top to bottom, blending modern design with everyday comfort. The sunny living room welcomes you with new sliding glass doors that open to a spacious, private front patio, perfect for morning coffee or evening gatherings. A trio of graceful arches connects the living room to the formal dining area, creating an open, inviting flow for entertaining.
The updated kitchen shines with new stainless steel appliances, striking Nero Marquina quartz countertops, and a classic subway tile backsplash. Convenient access to the laundry and mechanical room adds practicality to the sleek design.
The primary bedroom offers a wall of windows, two generous closets, and a beautifully renovated ensuite bath. The second bedroom is equally spacious, ideal as a guest room or home office, complete with built-in shelving and ample storage. A second fully renovated bath and durable LifeProof vinyl flooring throughout complete the interior.
Enjoy community amenities including a clubhouse, playground, outdoor pool, and two designated parking spaces.
The condo fee includes water, outdoor pool, lawn care, trash, and snow removal, making life low-maintenance and stress-free. Ideally located near local shops, dining, and just minutes to Glenmont Metro for effortless commuting. Plus, proximity to the ICC makes getting around the region a breeze.
Contact an agent
Home facts
- Year built:1971
- Listing ID #:MDMC2202754
- Added:1 day(s) ago
- Updated:November 01, 2025 at 01:37 PM
Rooms and interior
- Bedrooms:2
- Total bathrooms:2
- Full bathrooms:2
- Living area:1,058 sq. ft.
Heating and cooling
- Cooling:Central A/C
- Heating:Electric, Forced Air
Structure and exterior
- Year built:1971
- Building area:1,058 sq. ft.
Schools
- High school:JOHN F. KENNEDY
- Middle school:ARGYLE MIDDLE SCHOOL
- Elementary school:BEL PRE
Utilities
- Water:Public
- Sewer:Public Sewer
Finances and disclosures
- Price:$288,950
- Price per sq. ft.:$273.11
- Tax amount:$2,515 (2025)
New listings near 2420 Sun Valley Cir
- Coming Soon
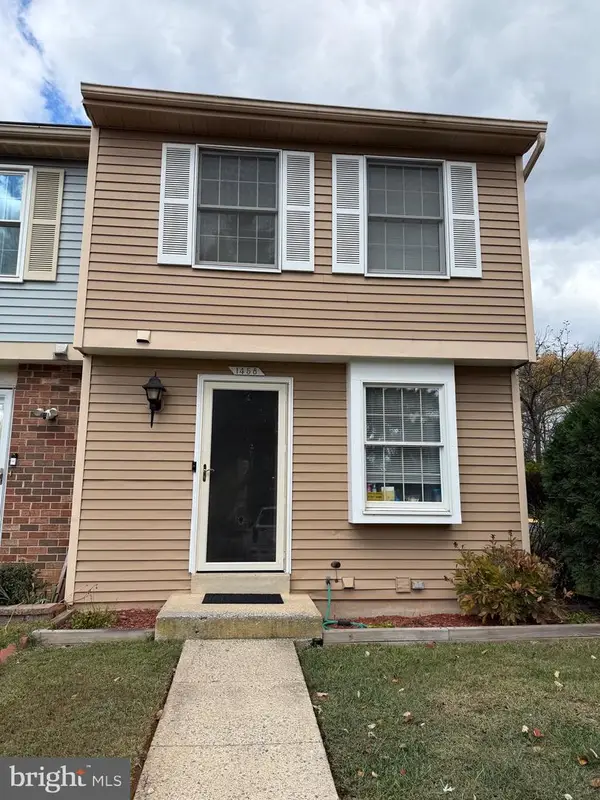 $350,000Coming Soon2 beds 3 baths
$350,000Coming Soon2 beds 3 baths1458 Farmcrest Way, SILVER SPRING, MD 20905
MLS# MDMC2204928Listed by: ENGEL & VOLKERS ANNAPOLIS - Coming Soon
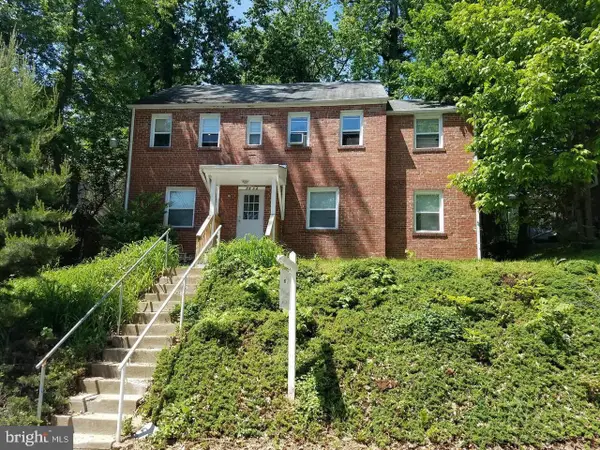 $799,000Coming Soon2 beds -- baths
$799,000Coming Soon2 beds -- baths7902 Garland Ave, TAKOMA PARK, MD 20912
MLS# MDMC2206326Listed by: BERKSHIRE HATHAWAY HOMESERVICES PENFED REALTY 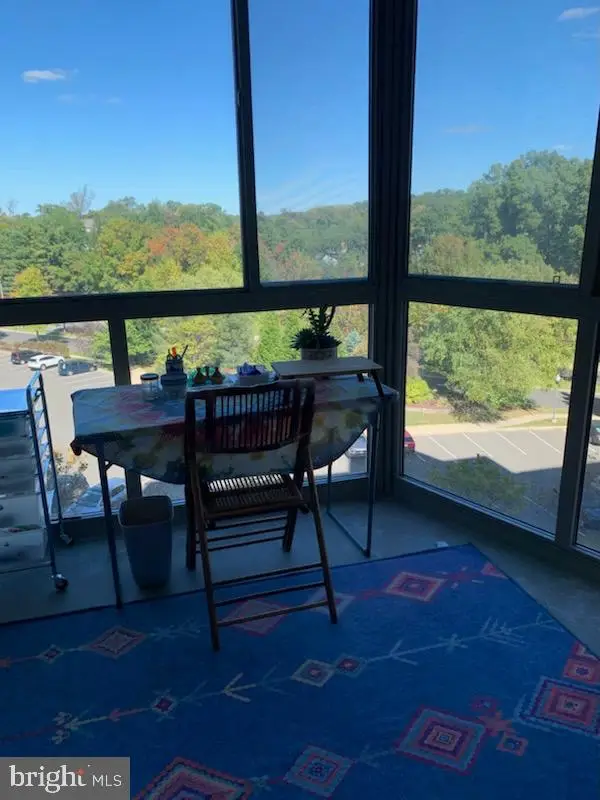 $250,000Active2 beds 2 baths1,035 sq. ft.
$250,000Active2 beds 2 baths1,035 sq. ft.3200 N Leisure World Blvd #514, SILVER SPRING, MD 20906
MLS# MDMC2204194Listed by: WEICHERT, REALTORS- Open Sun, 1 to 4pmNew
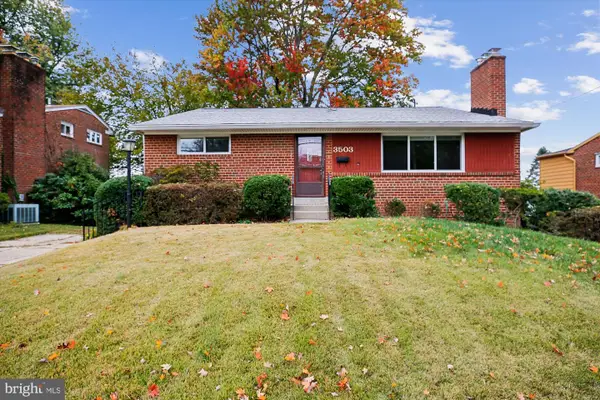 $519,900Active4 beds 2 baths1,680 sq. ft.
$519,900Active4 beds 2 baths1,680 sq. ft.3503 Kayson St, SILVER SPRING, MD 20906
MLS# MDMC2205904Listed by: WEICHERT, REALTORS - Coming Soon
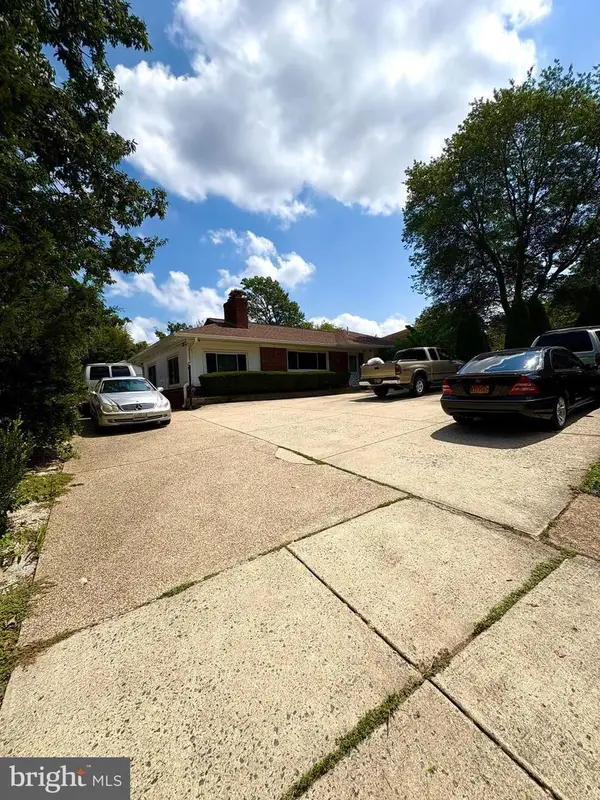 $625,000Coming Soon4 beds 3 baths
$625,000Coming Soon4 beds 3 baths10229 Ne Green Forest Dr, SILVER SPRING, MD 20903
MLS# MDMC2206398Listed by: REALTY ADVANTAGE OF MARYLAND LLC - New
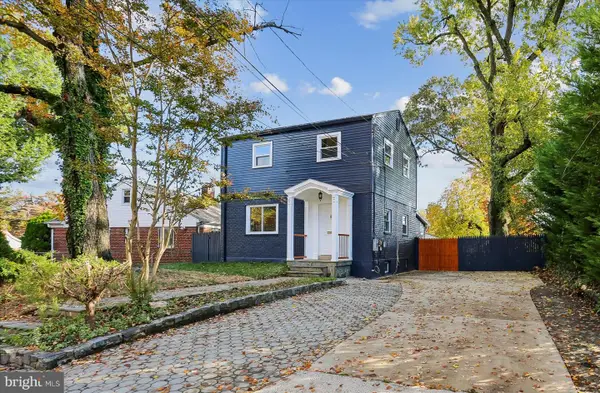 $799,000Active5 beds 3 baths1,820 sq. ft.
$799,000Active5 beds 3 baths1,820 sq. ft.717 Ludlow St, TAKOMA PARK, MD 20912
MLS# MDMC2206464Listed by: COMPASS - New
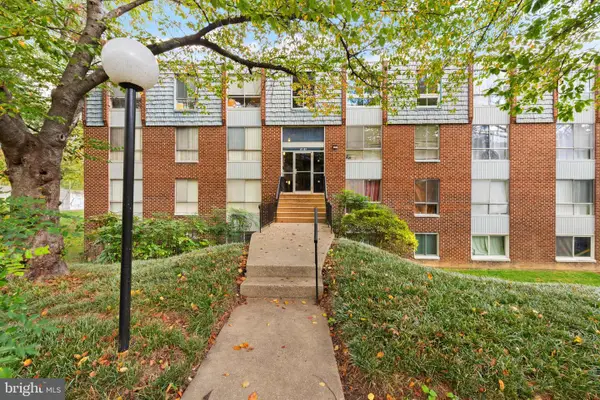 $160,000Active1 beds 1 baths827 sq. ft.
$160,000Active1 beds 1 baths827 sq. ft.3914 Bel Pre Rd #3914, SILVER SPRING, MD 20906
MLS# MDMC2206506Listed by: LPT REALTY, LLC - Open Sat, 1 to 4pmNew
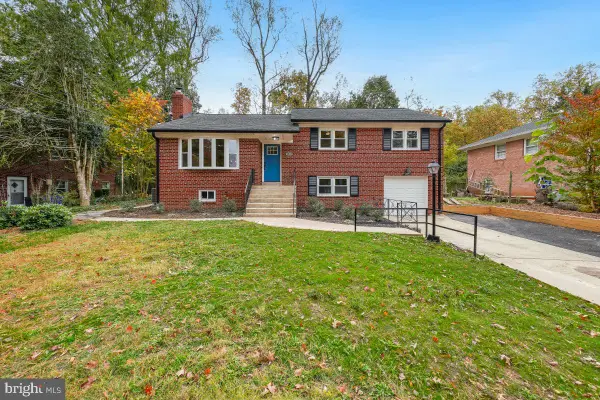 $689,000Active4 beds 3 baths2,704 sq. ft.
$689,000Active4 beds 3 baths2,704 sq. ft.1203 Brantford Ave, SILVER SPRING, MD 20904
MLS# MDMC2206256Listed by: WEICHERT, REALTORS - Coming Soon
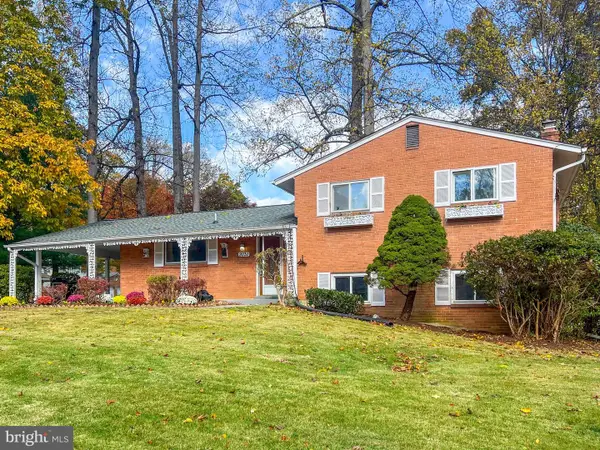 $635,000Coming Soon4 beds 3 baths
$635,000Coming Soon4 beds 3 baths2031 Henderson Ave, SILVER SPRING, MD 20902
MLS# MDMC2205464Listed by: LONG & FOSTER REAL ESTATE, INC. - Coming Soon
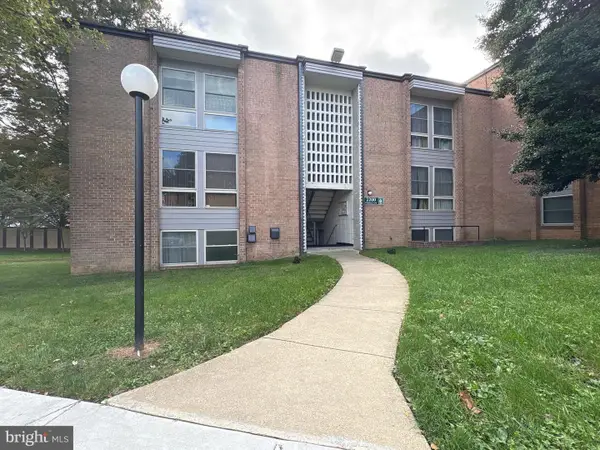 $205,900Coming Soon1 beds 1 baths
$205,900Coming Soon1 beds 1 baths2200 Greenery Ln #101-23, SILVER SPRING, MD 20906
MLS# MDMC2206142Listed by: SPRING HILL REAL ESTATE, LLC.
