7612 Johnnycake Rd, Windsor Mill, MD 21244
Local realty services provided by:Better Homes and Gardens Real Estate Reserve
Listed by:terri e hill
Office:builder solutions realty
MLS#:MDBC2144692
Source:BRIGHTMLS
Price summary
- Price:$409,990
- Price per sq. ft.:$174.09
- Monthly HOA dues:$75
About this home
New Floorplan – The Tennyson 2 car rear garage 22’ wide home – November delivery – This new plan is in the Patapsco Glen West section. Enjoy the completed community amenities which includes a Pool, fitness center, walking trails, dog parks and playgrounds. The Tennyson features 2 full baths and 2 1/2 baths. You will find 3 spacious Bedroom in the home. An open main level that has a Chef's kitchen, family room and dining area. The Kitchen with White Sonoma cabinetry has stainless steel appliances including gas oven range, microwave, refrigerator, and dishwasher. There is a kitchen island with Carmel Fantasy granite countertops, Light House color vinyl plank flooring on the main level and a comfortable owner’s suite that features a private full bath and Bianco Diamante granite countertops with Dual vanities. 18 x 10 deck off the kitchen level. The connected theme by Lennar features includes a smart thermostat, ring video doorbell. Additional included items are 5 ¼ base molding throughout, pre-finished, upgraded stained railings with wrought iron balusters, LED lighting throughout the home and so much more. Photos are for illustration purposes.
Contact an agent
Home facts
- Year built:2025
- Listing ID #:MDBC2144692
- Added:2 day(s) ago
- Updated:November 01, 2025 at 01:36 PM
Rooms and interior
- Bedrooms:3
- Total bathrooms:4
- Full bathrooms:2
- Half bathrooms:2
- Living area:2,355 sq. ft.
Heating and cooling
- Cooling:Central A/C
- Heating:Forced Air, Natural Gas
Structure and exterior
- Year built:2025
- Building area:2,355 sq. ft.
- Lot area:0.05 Acres
Utilities
- Water:Public
- Sewer:Public Sewer
Finances and disclosures
- Price:$409,990
- Price per sq. ft.:$174.09
- Tax amount:$1 (2025)
New listings near 7612 Johnnycake Rd
- New
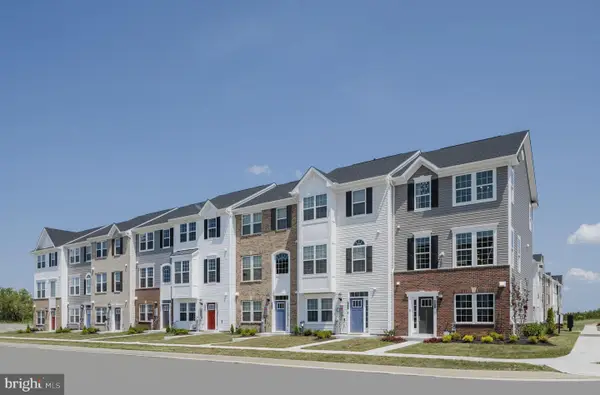 $399,990Active3 beds 4 baths
$399,990Active3 beds 4 baths7603 River Rech Rd, BALTIMORE, MD 21244
MLS# MDBC2144844Listed by: BUILDER SOLUTIONS REALTY 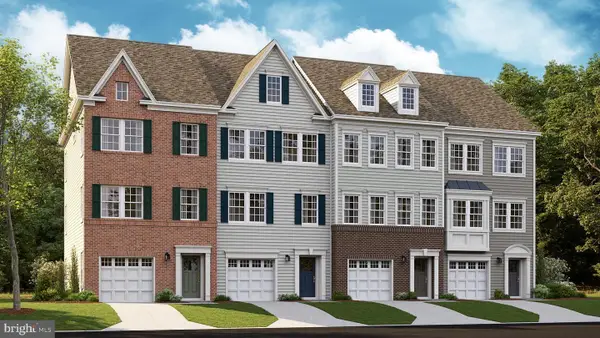 $489,990Pending3 beds 5 baths
$489,990Pending3 beds 5 baths7559 Dundee Rd, BALTIMORE, MD 21244
MLS# MDBC2144696Listed by: BUILDER SOLUTIONS REALTY- New
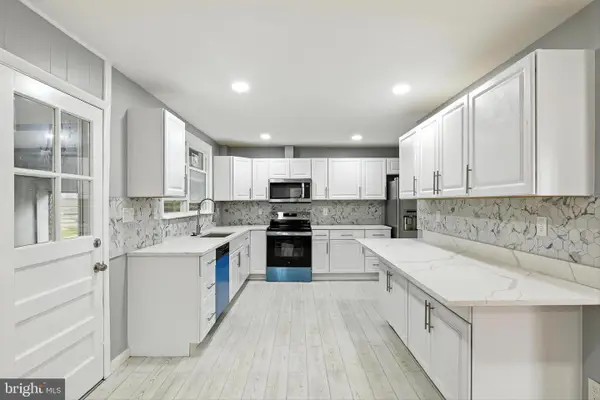 $519,990Active5 beds 3 baths2,026 sq. ft.
$519,990Active5 beds 3 baths2,026 sq. ft.3126 Rices Ln, BALTIMORE, MD 21244
MLS# MDBC2144506Listed by: LONG & FOSTER REAL ESTATE, INC. - New
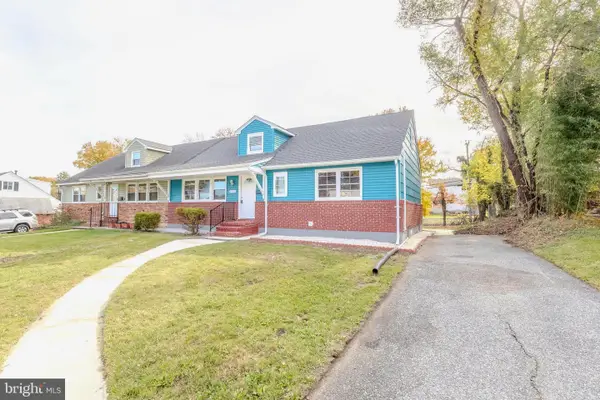 $439,900Active5 beds 4 baths1,995 sq. ft.
$439,900Active5 beds 4 baths1,995 sq. ft.1905 Calais Ct, WINDSOR MILL, MD 21244
MLS# MDBC2144334Listed by: TAYLOR PROPERTIES - Open Sun, 12 to 2pmNew
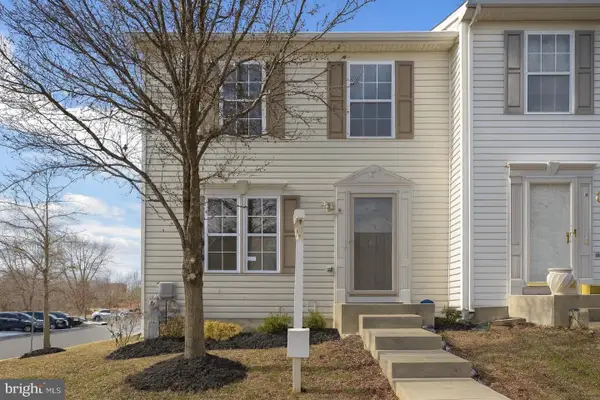 $324,900Active3 beds 3 baths2,220 sq. ft.
$324,900Active3 beds 3 baths2,220 sq. ft.2 Gemstone Ct, BALTIMORE, MD 21244
MLS# MDBC2143446Listed by: CLARK REALTY GROUP, LLC - Coming Soon
 $299,900Coming Soon3 beds 2 baths
$299,900Coming Soon3 beds 2 baths3621 Washington Ave, BALTIMORE, MD 21244
MLS# MDBC2144006Listed by: COLDWELL BANKER REALTY - Coming Soon
 $349,999Coming Soon4 beds 3 baths
$349,999Coming Soon4 beds 3 baths3608 Kenmar Rd, BALTIMORE, MD 21244
MLS# MDBC2144070Listed by: GARCEAU REALTY - Coming Soon
 $220,000Coming Soon3 beds 2 baths
$220,000Coming Soon3 beds 2 baths2604 Molton Way #2604, WINDSOR MILL, MD 21244
MLS# MDBC2143858Listed by: DCH REALTY - New
 $419,900Active3 beds 2 baths3,788 sq. ft.
$419,900Active3 beds 2 baths3,788 sq. ft.3715 Washington Ave, BALTIMORE, MD 21244
MLS# MDBC2143926Listed by: MR. LISTER REALTY
