1343 Timmins Drive, Ann Arbor, MI 48103
Local realty services provided by:Better Homes and Gardens Real Estate Connections
1343 Timmins Drive,Ann Arbor, MI 48103
$539,900
- 4 Beds
- 3 Baths
- 2,415 sq. ft.
- Single family
- Active
Upcoming open houses
- Sat, Nov 1501:00 pm - 04:00 pm
Listed by: howard watts, glenda gerbstadt
Office: coldwell banker professionals
MLS#:25056528
Source:MI_GRAR
Price summary
- Price:$539,900
- Price per sq. ft.:$223.56
- Monthly HOA dues:$95
About this home
Spacious 4-bedroom home offers over 2,400 sq.ft plus an unfinished walkout basement. Gorgeous hardwood floors greet you on entering, and flow through the flex space & living room. Flooded with natural light, enjoy the wonderfully open floorplan that enhances the sense of space. The oversized kitchen boasts a center island, pantry and abundant counter space, while the adjoining sunroom provides the perfect spot to relax or entertain. The living room with gas fireplace creates a warm & welcoming focal point for everyday living. Recent updates provide peace of mind with a newer roof, furnace, a/c & water heater. Upstairs all bedrooms are a generous size, including a large primary suite with cathedral ceiling, walk-in closet & private bath. Relax on the expansive deck or pleasant front porch. The unfinished walkout basement, plumbed for a full bath, offers excellent potential for adding more living area to suit your needs. Lower Township property taxes. Hometown Village is conveniently located to shopping, restaurants, downtown & hospitals in a neighborhood with a community feel, walking trails and playground. The bus stop is close by for a quick commute to downtown. Served by Ann Arbor Schools, this home offers both comfort and value in a convenient setting.
Contact an agent
Home facts
- Year built:2003
- Listing ID #:25056528
- Added:7 day(s) ago
- Updated:November 13, 2025 at 04:49 PM
Rooms and interior
- Bedrooms:4
- Total bathrooms:3
- Full bathrooms:2
- Half bathrooms:1
- Living area:2,415 sq. ft.
Heating and cooling
- Heating:Forced Air
Structure and exterior
- Year built:2003
- Building area:2,415 sq. ft.
- Lot area:0.14 Acres
Schools
- High school:Pioneer High School
- Middle school:Slauson Middle School
- Elementary school:Lakewood Elementary School
Utilities
- Water:Public
Finances and disclosures
- Price:$539,900
- Price per sq. ft.:$223.56
- Tax amount:$7,951 (2025)
New listings near 1343 Timmins Drive
- New
 $950,000Active4 beds 4 baths1,918 sq. ft.
$950,000Active4 beds 4 baths1,918 sq. ft.922 Catherine Street, Ann Arbor, MI 48104
MLS# 25057639Listed by: BOB WHITE REALTY - New
 $220,000Active2 beds 2 baths1,173 sq. ft.
$220,000Active2 beds 2 baths1,173 sq. ft.2150 Pauline Blv, 101, Ann Arbor, MI 48103
MLS# 25057502Listed by: THE CHARLES REINHART COMPANY - New
 $299,900Active3 beds 2 baths1,690 sq. ft.
$299,900Active3 beds 2 baths1,690 sq. ft.4926 Lima Center Road, Ann Arbor, MI 48103
MLS# 25057474Listed by: KELLER WILLIAMS ANN ARBOR MRKT  $445,000Pending3 beds 4 baths2,987 sq. ft.
$445,000Pending3 beds 4 baths2,987 sq. ft.561 Galen Circle, Ann Arbor, MI 48103
MLS# 25057435Listed by: HOWARD HANNA REAL ESTATE- New
 $950,000Active2.22 Acres
$950,000Active2.22 Acres244 Barton Shore Drive, Ann Arbor, MI 48105
MLS# 25057457Listed by: @PROPERTIES CHRISTIE'S INT'LAA - Open Sun, 2 to 4pmNew
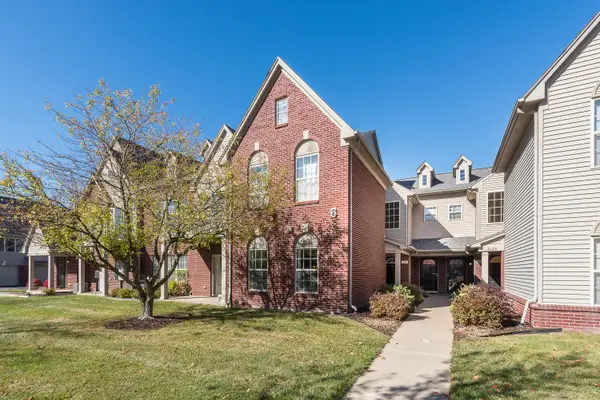 $285,000Active2 beds 2 baths1,299 sq. ft.
$285,000Active2 beds 2 baths1,299 sq. ft.1385 Addington Lane, Ann Arbor, MI 48108
MLS# 25057406Listed by: COLDWELL BANKER PROFESSIONALS - New
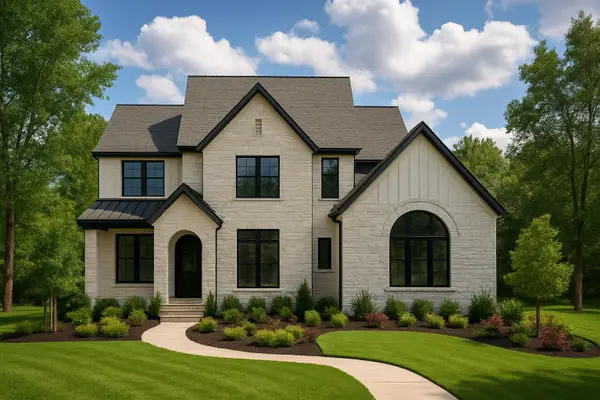 $2,125,000Active4 beds 5 baths3,323 sq. ft.
$2,125,000Active4 beds 5 baths3,323 sq. ft.06# Elodea Lane, Ann Arbor, MI 48103
MLS# 25057372Listed by: @PROPERTIES CHRISTIE'S INT'LAA - New
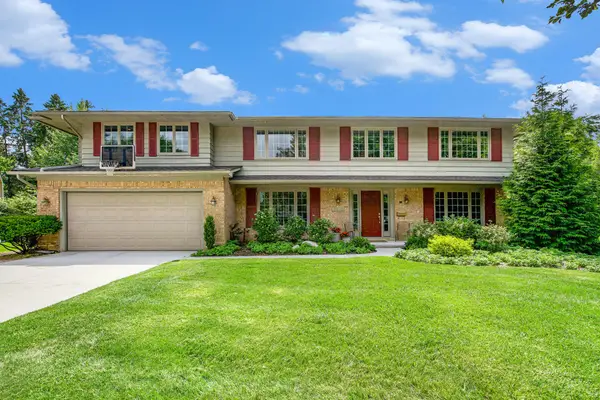 $899,000Active5 beds 3 baths4,125 sq. ft.
$899,000Active5 beds 3 baths4,125 sq. ft.2460 Mershon Drive, Ann Arbor, MI 48103
MLS# 25057325Listed by: THE CHARLES REINHART COMPANY - New
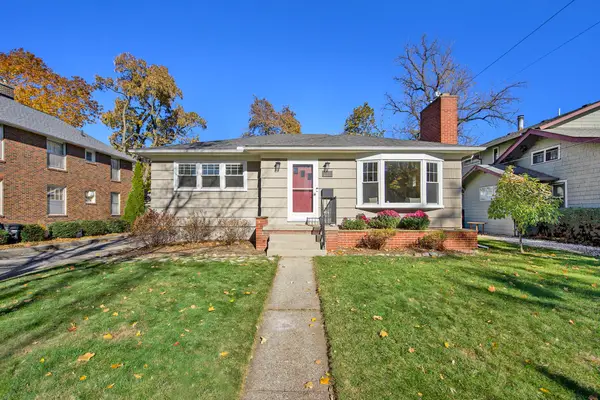 $629,900Active4 beds 2 baths1,884 sq. ft.
$629,900Active4 beds 2 baths1,884 sq. ft.1215 Brooklyn Avenue, Ann Arbor, MI 48104
MLS# 25057279Listed by: REAL ESTATE ONE INC - New
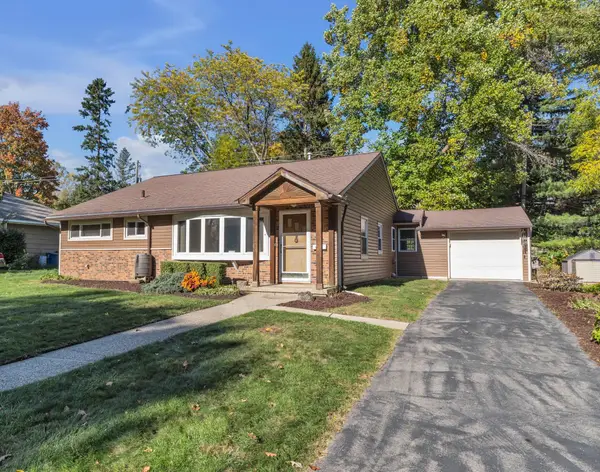 $400,000Active3 beds 2 baths1,444 sq. ft.
$400,000Active3 beds 2 baths1,444 sq. ft.1328 Miller Avenue, Ann Arbor, MI 48103
MLS# 25057230Listed by: THE CHARLES REINHART COMPANY
