2105 Abbott Avenue, Ann Arbor, MI 48103
Local realty services provided by:Better Homes and Gardens Real Estate Connections
2105 Abbott Avenue,Ann Arbor, MI 48103
$575,000
- 3 Beds
- 2 Baths
- 1,602 sq. ft.
- Single family
- Pending
Listed by: brynn stelter
Office: the charles reinhart company
MLS#:25057059
Source:MI_GRAR
Price summary
- Price:$575,000
- Price per sq. ft.:$358.93
About this home
OFFER RECEIVED. Please submit all offers by Wednesday November 12th at 9:00am. Perfectly situated in the desirable Eberwhite Neighborhood. Step inside to find well preserved original wood floors, classic plaster walls, and rich wood trim and doors, creating a warm and inviting atmosphere. The bright first floor features a spacious living room and an adjacent office, ideal for remote work or relaxation. Toward the rear, a formal dining room seamlessly connects to the newly renovated kitchen. Enjoy navy blue shaker cabinets, crisp white quartz countertops, stainless steel appliances including a gas stove and built-in microwave drawer and extensive wall cabinetry for exceptional storage. The kitchen's cozy breakfast nook and generous countertop space make casual dining or working from home a breeze. Just off the kitchen, a newly renovated full bathroom offers an easily accessible walk in shower, perfect for convenience and guest use. Upstairs, the vaulted ceiling primary bedroom offers a large closet and an airy feel, while two additional bedrooms down the hall provide generous closets and gleaming hardwood floors. A large shared bathroom provides comfort and convenience. The unfinished basement presents exciting possibilities for finishing or use as a personalized fitness area. Recent structural updates include FSM installed beams and braces, complete with a transferable warranty for peace of mind. Step out from the kitchen onto a spacious deck overlooking the fenced backyard, perfect for gatherings or play. A two car garage provides ample parking and storage. Major updates include a brand new roof and skylights (2025), new windows and window treatments (2025), and a Carrier HVAC system (2024). Enjoy close proximity to Zingerman's Roadhouse, Vets Park, Eberwhite Nature Area, and easy access to I-94. Home Energy Score of 3. Download report at stream.a2gov.org.
Contact an agent
Home facts
- Year built:1931
- Listing ID #:25057059
- Added:7 day(s) ago
- Updated:November 13, 2025 at 08:46 PM
Rooms and interior
- Bedrooms:3
- Total bathrooms:2
- Full bathrooms:2
- Living area:1,602 sq. ft.
Heating and cooling
- Heating:Forced Air
Structure and exterior
- Year built:1931
- Building area:1,602 sq. ft.
- Lot area:0.19 Acres
Schools
- High school:Pioneer High School
- Elementary school:Eberwhite Elementary School
Utilities
- Water:Public
Finances and disclosures
- Price:$575,000
- Price per sq. ft.:$358.93
- Tax amount:$8,409 (2025)
New listings near 2105 Abbott Avenue
- New
 $950,000Active4 beds 4 baths1,918 sq. ft.
$950,000Active4 beds 4 baths1,918 sq. ft.922 Catherine Street, Ann Arbor, MI 48104
MLS# 25057639Listed by: BOB WHITE REALTY - New
 $220,000Active2 beds 2 baths1,173 sq. ft.
$220,000Active2 beds 2 baths1,173 sq. ft.2150 Pauline Blv, 101, Ann Arbor, MI 48103
MLS# 25057502Listed by: THE CHARLES REINHART COMPANY - New
 $299,900Active3 beds 2 baths1,690 sq. ft.
$299,900Active3 beds 2 baths1,690 sq. ft.4926 Lima Center Road, Ann Arbor, MI 48103
MLS# 25057474Listed by: KELLER WILLIAMS ANN ARBOR MRKT  $445,000Pending3 beds 4 baths2,987 sq. ft.
$445,000Pending3 beds 4 baths2,987 sq. ft.561 Galen Circle, Ann Arbor, MI 48103
MLS# 25057435Listed by: HOWARD HANNA REAL ESTATE- New
 $950,000Active2.22 Acres
$950,000Active2.22 Acres244 Barton Shore Drive, Ann Arbor, MI 48105
MLS# 25057457Listed by: @PROPERTIES CHRISTIE'S INT'LAA - Open Sun, 2 to 4pmNew
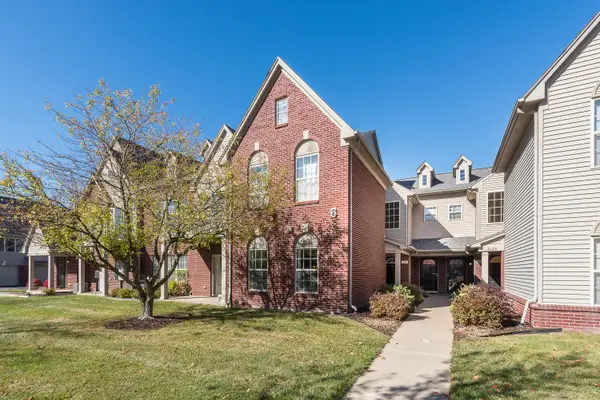 $285,000Active2 beds 2 baths1,299 sq. ft.
$285,000Active2 beds 2 baths1,299 sq. ft.1385 Addington Lane, Ann Arbor, MI 48108
MLS# 25057406Listed by: COLDWELL BANKER PROFESSIONALS - New
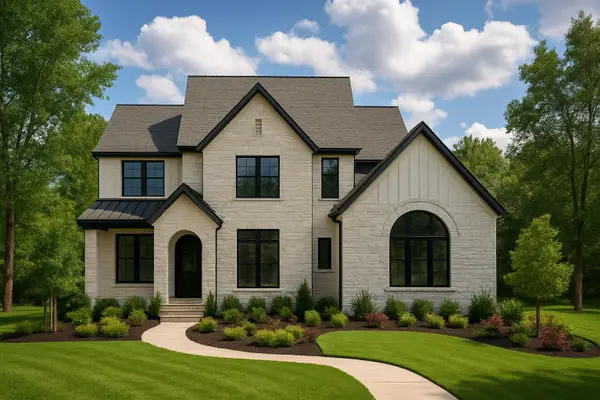 $2,125,000Active4 beds 5 baths3,323 sq. ft.
$2,125,000Active4 beds 5 baths3,323 sq. ft.06# Elodea Lane, Ann Arbor, MI 48103
MLS# 25057372Listed by: @PROPERTIES CHRISTIE'S INT'LAA - New
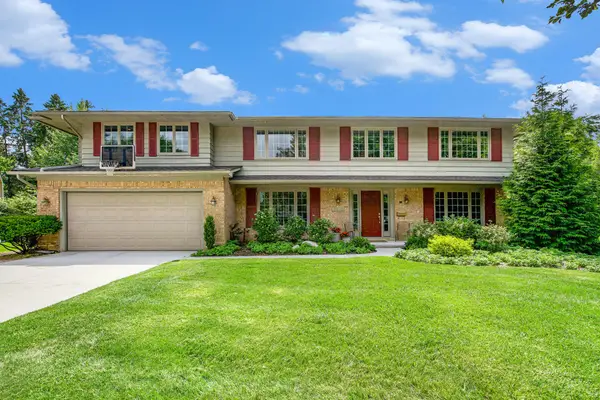 $899,000Active5 beds 3 baths4,125 sq. ft.
$899,000Active5 beds 3 baths4,125 sq. ft.2460 Mershon Drive, Ann Arbor, MI 48103
MLS# 25057325Listed by: THE CHARLES REINHART COMPANY - New
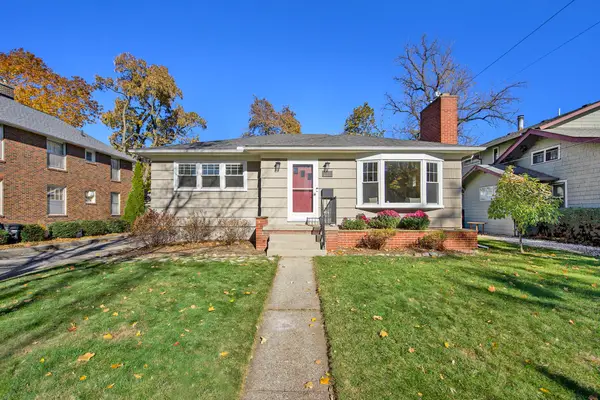 $629,900Active4 beds 2 baths1,884 sq. ft.
$629,900Active4 beds 2 baths1,884 sq. ft.1215 Brooklyn Avenue, Ann Arbor, MI 48104
MLS# 25057279Listed by: REAL ESTATE ONE INC - New
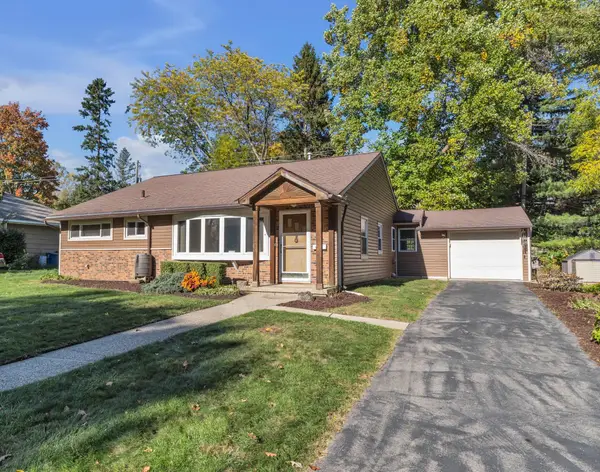 $400,000Active3 beds 2 baths1,444 sq. ft.
$400,000Active3 beds 2 baths1,444 sq. ft.1328 Miller Avenue, Ann Arbor, MI 48103
MLS# 25057230Listed by: THE CHARLES REINHART COMPANY
