2107 Ferdon Road, Ann Arbor, MI 48104
Local realty services provided by:Better Homes and Gardens Real Estate Connections
2107 Ferdon Road,Ann Arbor, MI 48104
$599,000
- 4 Beds
- 2 Baths
- 2,391 sq. ft.
- Single family
- Pending
Listed by: katie choi
Office: berkshire hathaway homeservice
MLS#:25056850
Source:MI_GRAR
Price summary
- Price:$599,000
- Price per sq. ft.:$250.52
About this home
Available for the first time in 40 years in Eastover Hills, neighboring Burns Park, this 2,300+ SF home showcases timeless character with thoughtful updates. Situated on a quiet, tree-lined street in the heart of Ann Arbor, this home offers the best of both worlds: peaceful residential living with unbeatable proximity to everything the city has to offer. The main floor features a bedroom, full bath, spacious office, along with elegant coved ceilings. The updated kitchen features SS appliances, granite countertop, plenty of cabinet and pantry space. It connects seamlessly to the dining area, and the family room centered with a cozy standalone wood-burning fireplace. The fun gathering will extend to a bright four-season sunroom with heating and A/C, opening to an east-facing fenced yard and deck. It is perfect for relaxing or entertaining. Upstairs, the primary suite includes an updated ensuite bath with a curbless shower and walk-in closet. Additional two bedrooms offer flexibility and comfort. A breezeway connects the one-car garage with added storage: perfect for Michigan seasons. Updates include new furnace (2023), tankless water heater, plumbing upgrades, newer windows, and basement waterproofing. Enjoy easy access to local favorites like York, Black Diesel Coffee, Trader Joe's and Whole Foods. Just minutes from Michigan Stadium, downtown Ann Arbor, and the University of Michigan, this location is ideal for enjoying the vibrant culture, food, and community events that make Ann Arbor so special. Celebrate the holidays in your new home! (Home Energy Score of 1. Download report at stream.a2gov.org)
Contact an agent
Home facts
- Year built:1948
- Listing ID #:25056850
- Added:6 day(s) ago
- Updated:November 13, 2025 at 09:13 AM
Rooms and interior
- Bedrooms:4
- Total bathrooms:2
- Full bathrooms:2
- Living area:2,391 sq. ft.
Heating and cooling
- Heating:Forced Air
Structure and exterior
- Year built:1948
- Building area:2,391 sq. ft.
- Lot area:0.2 Acres
Schools
- High school:Pioneer High School
- Middle school:Tappan Middle School
- Elementary school:Pattengill Elementary School
Utilities
- Water:Public
Finances and disclosures
- Price:$599,000
- Price per sq. ft.:$250.52
- Tax amount:$7,805 (2025)
New listings near 2107 Ferdon Road
- New
 $950,000Active4 beds 4 baths1,918 sq. ft.
$950,000Active4 beds 4 baths1,918 sq. ft.922 Catherine Street, Ann Arbor, MI 48104
MLS# 25057639Listed by: BOB WHITE REALTY - New
 $220,000Active2 beds 2 baths1,173 sq. ft.
$220,000Active2 beds 2 baths1,173 sq. ft.2150 Pauline Blv, 101, Ann Arbor, MI 48103
MLS# 25057502Listed by: THE CHARLES REINHART COMPANY - New
 $299,900Active3 beds 2 baths1,690 sq. ft.
$299,900Active3 beds 2 baths1,690 sq. ft.4926 Lima Center Road, Ann Arbor, MI 48103
MLS# 25057474Listed by: KELLER WILLIAMS ANN ARBOR MRKT  $445,000Pending3 beds 4 baths2,987 sq. ft.
$445,000Pending3 beds 4 baths2,987 sq. ft.561 Galen Circle, Ann Arbor, MI 48103
MLS# 25057435Listed by: HOWARD HANNA REAL ESTATE- New
 $950,000Active2.22 Acres
$950,000Active2.22 Acres244 Barton Shore Drive, Ann Arbor, MI 48105
MLS# 25057457Listed by: @PROPERTIES CHRISTIE'S INT'LAA - New
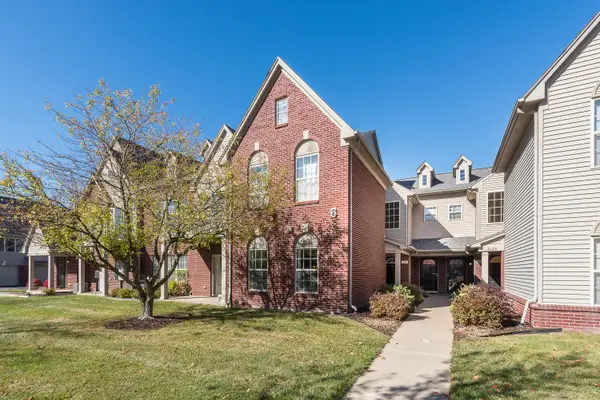 $285,000Active2 beds 2 baths1,299 sq. ft.
$285,000Active2 beds 2 baths1,299 sq. ft.1385 Addington Lane, Ann Arbor, MI 48108
MLS# 25057406Listed by: COLDWELL BANKER PROFESSIONALS - New
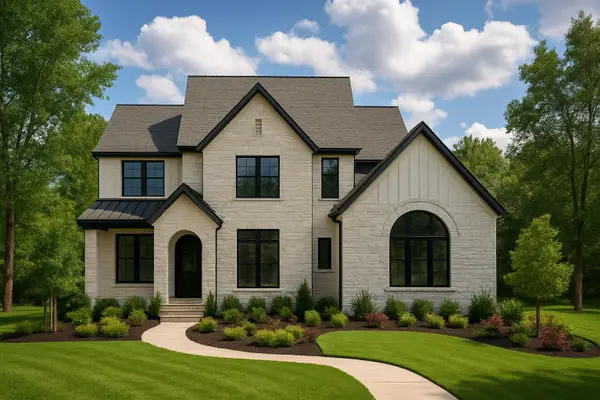 $2,125,000Active4 beds 5 baths3,323 sq. ft.
$2,125,000Active4 beds 5 baths3,323 sq. ft.06# Elodea Lane, Ann Arbor, MI 48103
MLS# 25057372Listed by: @PROPERTIES CHRISTIE'S INT'LAA - New
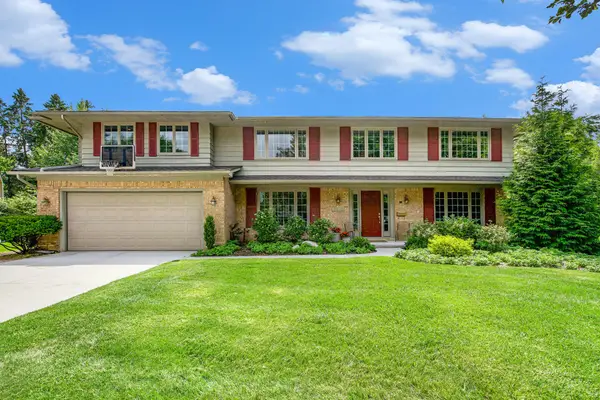 $899,000Active5 beds 3 baths4,125 sq. ft.
$899,000Active5 beds 3 baths4,125 sq. ft.2460 Mershon Drive, Ann Arbor, MI 48103
MLS# 25057325Listed by: THE CHARLES REINHART COMPANY - New
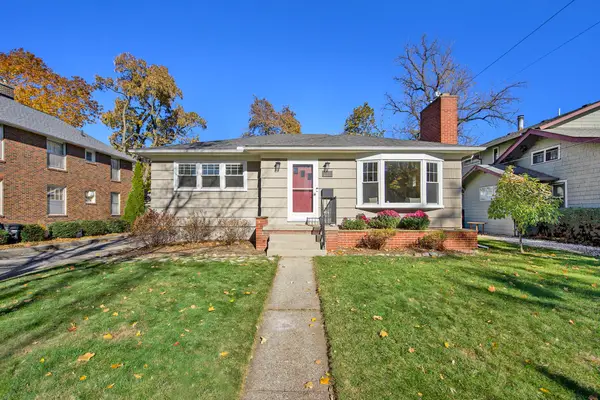 $629,900Active4 beds 2 baths1,884 sq. ft.
$629,900Active4 beds 2 baths1,884 sq. ft.1215 Brooklyn Avenue, Ann Arbor, MI 48104
MLS# 25057279Listed by: REAL ESTATE ONE INC - New
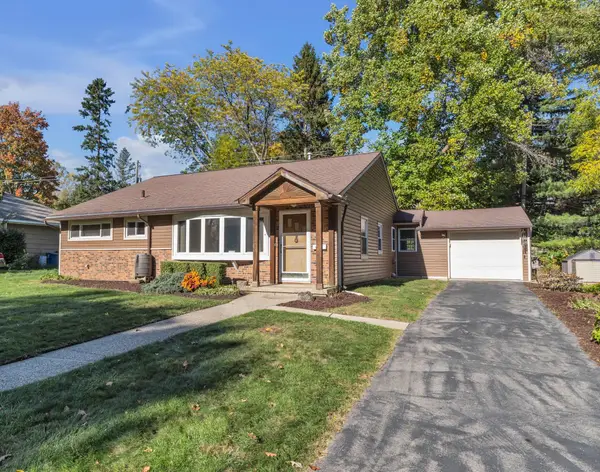 $400,000Active3 beds 2 baths1,444 sq. ft.
$400,000Active3 beds 2 baths1,444 sq. ft.1328 Miller Avenue, Ann Arbor, MI 48103
MLS# 25057230Listed by: THE CHARLES REINHART COMPANY
