3075 Hunting Valley Drive, Ann Arbor, MI 48104
Local realty services provided by:Better Homes and Gardens Real Estate Connections
Listed by: aleksandr milshteyn, dawn yerkes
Office: real estate one inc
MLS#:25055972
Source:MI_GRAR
Price summary
- Price:$1,189,000
- Price per sq. ft.:$448.17
About this home
Tucked away on a quiet road overlooking the scenic Huron Hills Golf Course and Woods, this stately home offers timeless elegance in one of Ann Arbor's most prestigious neighborhoods. Set on a generous half-acre corner lot, this home welcomes you with a regal circular drive and a covered front porch framed by classic columns. Inside, the large foyer is flanked by formal living and dining rooms, perfect for entertaining. At the back of the home, a beautifully renovated chef's kitchen opens to the family room with a gas fireplace. The kitchen is a true masterpiece, featuring multiple workstations, granite countertops, high-end stainless-steel appliances (including a Viking range and Jenn-Air double oven), and a charming breakfast nook with built-in window seat overlooking the yard. The adjacent mudroom with a convenient workspace for homework or bill-paying, drop-zone cubbies, and pantry adds everyday convenience, as do the two main-level half baths and attached 2-car garage with 220V outlet ready for your EV charger. Both the living and family rooms provide access to a cozy enclosed porch - ideal for year-round gatherings - and the new 40-foot patio extends your living space outdoors, offering a private retreat surrounded by nature. Upstairs, you'll find four generous bedrooms and two updated full bathrooms with luxurious heated floors. The primary suite features dual closets, a private balcony in the trees, and a tastefully updated en suite bath with two sinks. A convenient laundry room completes the upper level. The full basement offers ample room for recreation, hobbies, or media, with space for a projector and screen plus abundant storage. Recent updates include high-end Marvin windows, expertly refinished wood floors, fresh paint and lighting throughout, newer roof, high-efficiency furnace, new water heater, and whole-house surge protection. Experience the best of both worlds - peaceful privacy and a central location just minutes to downtown Ann Arbor, the University of Michigan's central and medical campuses, and the area's most sought-after schools. Enjoy wooded trails in summer and Ann Arbor's best sledding hills in winter, right outside your door. All the major updates have been done so you can move right in and enjoy celebrating the holidays in your new Ann Arbor Hills home. Schedule your showing today! Home Energy Score of 2. Download report at osi.a2gov.org/herd.
Contact an agent
Home facts
- Year built:1965
- Listing ID #:25055972
- Added:6 day(s) ago
- Updated:November 13, 2025 at 09:13 AM
Rooms and interior
- Bedrooms:4
- Total bathrooms:4
- Full bathrooms:2
- Half bathrooms:2
- Living area:3,553 sq. ft.
Heating and cooling
- Heating:Forced Air
Structure and exterior
- Year built:1965
- Building area:3,553 sq. ft.
- Lot area:0.51 Acres
Schools
- High school:Huron High School
- Middle school:Tappan Middle School
- Elementary school:Burns Park Elementary School
Utilities
- Water:Public
Finances and disclosures
- Price:$1,189,000
- Price per sq. ft.:$448.17
- Tax amount:$16,518 (2025)
New listings near 3075 Hunting Valley Drive
- New
 $950,000Active4 beds 4 baths1,918 sq. ft.
$950,000Active4 beds 4 baths1,918 sq. ft.922 Catherine Street, Ann Arbor, MI 48104
MLS# 25057639Listed by: BOB WHITE REALTY - New
 $220,000Active2 beds 2 baths1,173 sq. ft.
$220,000Active2 beds 2 baths1,173 sq. ft.2150 Pauline Blv, 101, Ann Arbor, MI 48103
MLS# 25057502Listed by: THE CHARLES REINHART COMPANY - New
 $299,900Active3 beds 2 baths1,690 sq. ft.
$299,900Active3 beds 2 baths1,690 sq. ft.4926 Lima Center Road, Ann Arbor, MI 48103
MLS# 25057474Listed by: KELLER WILLIAMS ANN ARBOR MRKT  $445,000Pending3 beds 4 baths2,987 sq. ft.
$445,000Pending3 beds 4 baths2,987 sq. ft.561 Galen Circle, Ann Arbor, MI 48103
MLS# 25057435Listed by: HOWARD HANNA REAL ESTATE- New
 $950,000Active2.22 Acres
$950,000Active2.22 Acres244 Barton Shore Drive, Ann Arbor, MI 48105
MLS# 25057457Listed by: @PROPERTIES CHRISTIE'S INT'LAA - New
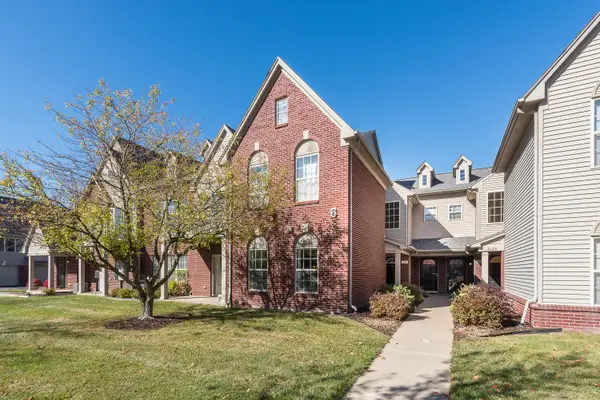 $285,000Active2 beds 2 baths1,299 sq. ft.
$285,000Active2 beds 2 baths1,299 sq. ft.1385 Addington Lane, Ann Arbor, MI 48108
MLS# 25057406Listed by: COLDWELL BANKER PROFESSIONALS - New
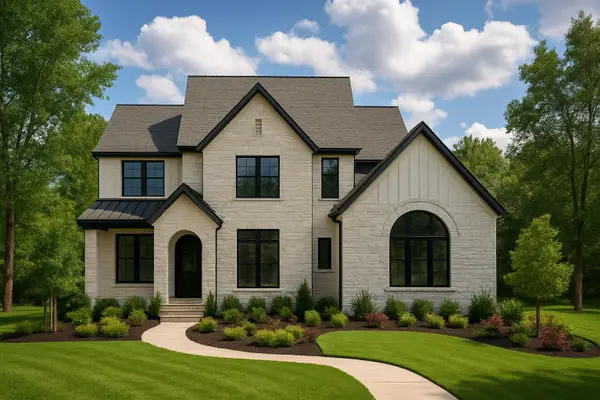 $2,125,000Active4 beds 5 baths3,323 sq. ft.
$2,125,000Active4 beds 5 baths3,323 sq. ft.06# Elodea Lane, Ann Arbor, MI 48103
MLS# 25057372Listed by: @PROPERTIES CHRISTIE'S INT'LAA - New
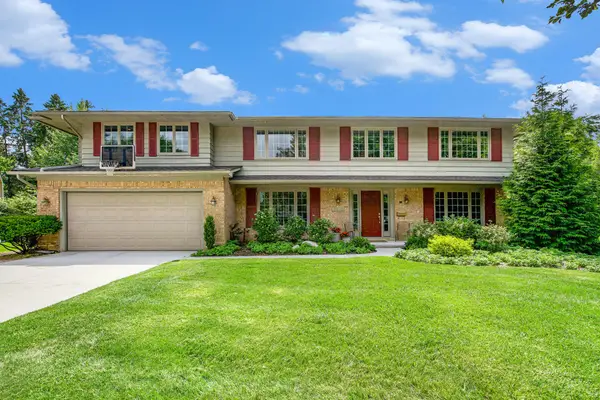 $899,000Active5 beds 3 baths4,125 sq. ft.
$899,000Active5 beds 3 baths4,125 sq. ft.2460 Mershon Drive, Ann Arbor, MI 48103
MLS# 25057325Listed by: THE CHARLES REINHART COMPANY - New
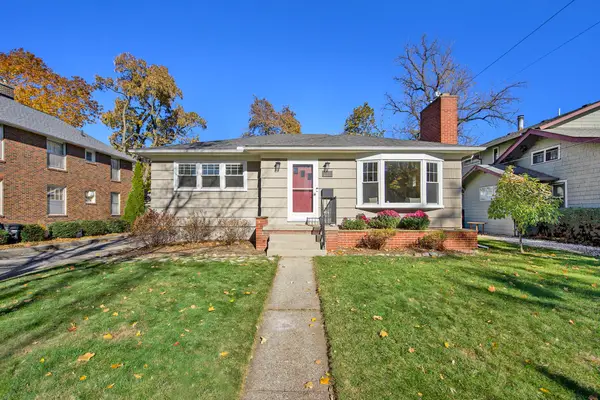 $629,900Active4 beds 2 baths1,884 sq. ft.
$629,900Active4 beds 2 baths1,884 sq. ft.1215 Brooklyn Avenue, Ann Arbor, MI 48104
MLS# 25057279Listed by: REAL ESTATE ONE INC - New
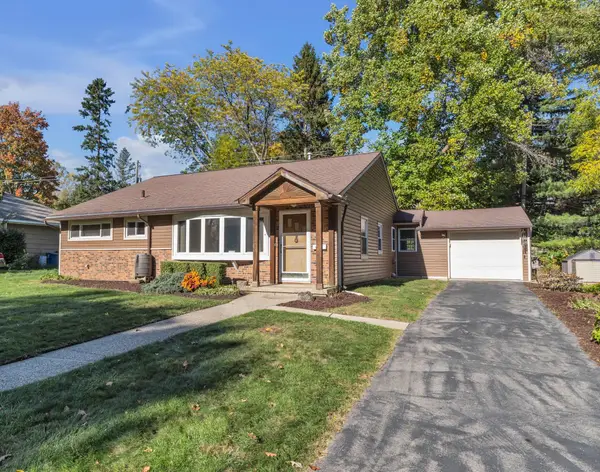 $400,000Active3 beds 2 baths1,444 sq. ft.
$400,000Active3 beds 2 baths1,444 sq. ft.1328 Miller Avenue, Ann Arbor, MI 48103
MLS# 25057230Listed by: THE CHARLES REINHART COMPANY
