526 Galen Circle, Ann Arbor, MI 48103
Local realty services provided by:Better Homes and Gardens Real Estate Connections
526 Galen Circle,Ann Arbor, MI 48103
$555,000
- 3 Beds
- 4 Baths
- 3,025 sq. ft.
- Condominium
- Pending
Listed by: susan snyder
Office: the charles reinhart company
MLS#:25056410
Source:MI_GRAR
Price summary
- Price:$555,000
- Price per sq. ft.:$286.82
- Monthly HOA dues:$631
About this home
'Home Energy Score of 4. Download report at stream.a2gov.org.
Best location in Oakbrook! A beautiful retreat in the heart of the neighborhood. Updated and move-in ready end-unit Condo overlooking Cranbrook Park. Updated kitchen with newer wood cabinetry, granite counters, and sunny breakfast nook. Bright, open floor plan with hardwood floors in foyer, living, dining area, and den. Living room features soaring ceilings and fireplace. Cozy den/sitting room with half bath and stacked washer/dryer tucked neatly out of sight. First-floor primary suite with updated bath, walk-in shower and peaceful park views. Second-floor guest suite with 2nd full bath. Finished walkout lower level with third bedroom/office, recreation area, 3rd full bath, and ample storage. Attached 2-car garage with direct kitchen entry. Screened porch and deck with serene park views. 'Home Energy Score of 4. Download report at stream.a2gov.org.
Contact an agent
Home facts
- Year built:1991
- Listing ID #:25056410
- Added:7 day(s) ago
- Updated:November 14, 2025 at 03:45 AM
Rooms and interior
- Bedrooms:3
- Total bathrooms:4
- Full bathrooms:3
- Half bathrooms:1
- Living area:3,025 sq. ft.
Heating and cooling
- Heating:Forced Air
Structure and exterior
- Year built:1991
- Building area:3,025 sq. ft.
Schools
- High school:Pioneer High School
- Middle school:Slauson Middle School
- Elementary school:Lawton Elementary School
Utilities
- Water:Public
Finances and disclosures
- Price:$555,000
- Price per sq. ft.:$286.82
- Tax amount:$8,025 (2025)
New listings near 526 Galen Circle
- New
 $950,000Active4 beds 4 baths1,918 sq. ft.
$950,000Active4 beds 4 baths1,918 sq. ft.922 Catherine Street, Ann Arbor, MI 48104
MLS# 25057639Listed by: BOB WHITE REALTY - New
 $220,000Active2 beds 2 baths1,173 sq. ft.
$220,000Active2 beds 2 baths1,173 sq. ft.2150 Pauline Blv, 101, Ann Arbor, MI 48103
MLS# 25057502Listed by: THE CHARLES REINHART COMPANY - New
 $299,900Active3 beds 2 baths1,690 sq. ft.
$299,900Active3 beds 2 baths1,690 sq. ft.4926 Lima Center Road, Ann Arbor, MI 48103
MLS# 25057474Listed by: KELLER WILLIAMS ANN ARBOR MRKT  $445,000Pending3 beds 4 baths2,987 sq. ft.
$445,000Pending3 beds 4 baths2,987 sq. ft.561 Galen Circle, Ann Arbor, MI 48103
MLS# 25057435Listed by: HOWARD HANNA REAL ESTATE- New
 $950,000Active2.22 Acres
$950,000Active2.22 Acres244 Barton Shore Drive, Ann Arbor, MI 48105
MLS# 25057457Listed by: @PROPERTIES CHRISTIE'S INT'LAA - Open Sun, 2 to 4pmNew
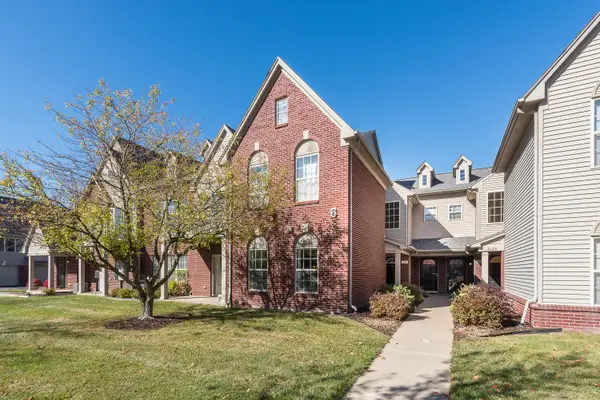 $285,000Active2 beds 2 baths1,299 sq. ft.
$285,000Active2 beds 2 baths1,299 sq. ft.1385 Addington Lane, Ann Arbor, MI 48108
MLS# 25057406Listed by: COLDWELL BANKER PROFESSIONALS - New
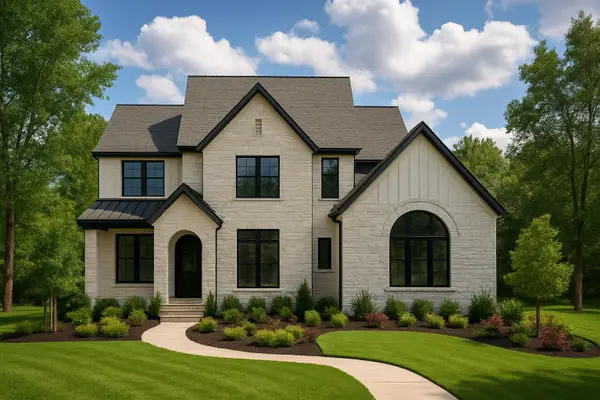 $2,125,000Active4 beds 5 baths3,323 sq. ft.
$2,125,000Active4 beds 5 baths3,323 sq. ft.06# Elodea Lane, Ann Arbor, MI 48103
MLS# 25057372Listed by: @PROPERTIES CHRISTIE'S INT'LAA - New
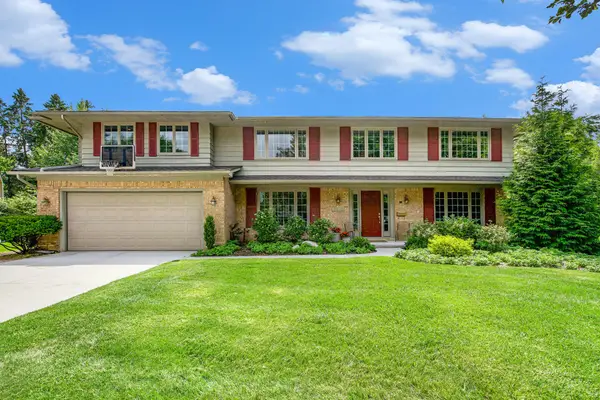 $899,000Active5 beds 3 baths4,125 sq. ft.
$899,000Active5 beds 3 baths4,125 sq. ft.2460 Mershon Drive, Ann Arbor, MI 48103
MLS# 25057325Listed by: THE CHARLES REINHART COMPANY - New
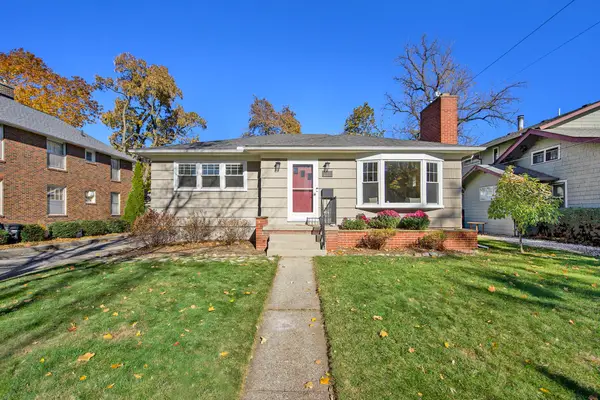 $629,900Active4 beds 2 baths1,884 sq. ft.
$629,900Active4 beds 2 baths1,884 sq. ft.1215 Brooklyn Avenue, Ann Arbor, MI 48104
MLS# 25057279Listed by: REAL ESTATE ONE INC - New
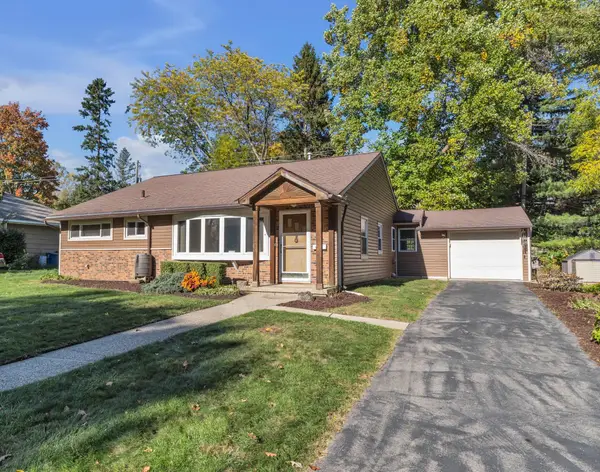 $400,000Active3 beds 2 baths1,444 sq. ft.
$400,000Active3 beds 2 baths1,444 sq. ft.1328 Miller Avenue, Ann Arbor, MI 48103
MLS# 25057230Listed by: THE CHARLES REINHART COMPANY
