5826 Glen Creek Court, Ann Arbor, MI 48108
Local realty services provided by:Better Homes and Gardens Real Estate Connections
5826 Glen Creek Court,Ann Arbor, MI 48108
$399,900
- 3 Beds
- 3 Baths
- 1,793 sq. ft.
- Single family
- Pending
Listed by: david clark
Office: howard hanna real estate
MLS#:25056693
Source:MI_GRAR
Price summary
- Price:$399,900
- Price per sq. ft.:$223.03
- Monthly HOA dues:$37.5
About this home
HIGHEST AND BEST DUE BY 5PM TODAY 11/10! Nestled in the desirable Hickory Grove Estates community of Ann Arbor, this thoughtfully maintained residence offers an ideal blend of comfort, style and everyday convenience. With approximately 1,793 sq ft of living space, the home features 3 bedrooms and 2.5 bathrooms and is perfectly positioned for modern family living. An open-concept main level welcomes you with 9-foot ceilings, plenty of natural light, and a comfortable layout that flows from kitchen to dining to living. The kitchen features all new appliances with an adjoining breakfast room that provides direct access to the expansive deck overlooking a serene, wooded pond view — a perfect backdrop for morning coffee or evening gatherings. Located on the upper level, the master bedroom enjoys a tray ceiling, an attached full bath with tile finishes, and generous walk-in closet space. A great home in a great location, close to shops, grocery, and the interstate!
Contact an agent
Home facts
- Year built:1999
- Listing ID #:25056693
- Added:6 day(s) ago
- Updated:November 14, 2025 at 08:40 AM
Rooms and interior
- Bedrooms:3
- Total bathrooms:3
- Full bathrooms:2
- Half bathrooms:1
- Living area:1,793 sq. ft.
Heating and cooling
- Heating:Forced Air
Structure and exterior
- Year built:1999
- Building area:1,793 sq. ft.
Schools
- High school:Huron High School
- Middle school:Scarlett Middle School
- Elementary school:Carpenter Elementary School
Utilities
- Water:Public
Finances and disclosures
- Price:$399,900
- Price per sq. ft.:$223.03
- Tax amount:$6,828 (2025)
New listings near 5826 Glen Creek Court
- New
 $950,000Active4 beds 4 baths1,918 sq. ft.
$950,000Active4 beds 4 baths1,918 sq. ft.922 Catherine Street, Ann Arbor, MI 48104
MLS# 25057639Listed by: BOB WHITE REALTY - New
 $220,000Active2 beds 2 baths1,173 sq. ft.
$220,000Active2 beds 2 baths1,173 sq. ft.2150 Pauline Blv, 101, Ann Arbor, MI 48103
MLS# 25057502Listed by: THE CHARLES REINHART COMPANY - New
 $299,900Active3 beds 2 baths1,690 sq. ft.
$299,900Active3 beds 2 baths1,690 sq. ft.4926 Lima Center Road, Ann Arbor, MI 48103
MLS# 25057474Listed by: KELLER WILLIAMS ANN ARBOR MRKT  $445,000Pending3 beds 4 baths2,987 sq. ft.
$445,000Pending3 beds 4 baths2,987 sq. ft.561 Galen Circle, Ann Arbor, MI 48103
MLS# 25057435Listed by: HOWARD HANNA REAL ESTATE- New
 $950,000Active2.22 Acres
$950,000Active2.22 Acres244 Barton Shore Drive, Ann Arbor, MI 48105
MLS# 25057457Listed by: @PROPERTIES CHRISTIE'S INT'LAA - Open Sun, 2 to 4pmNew
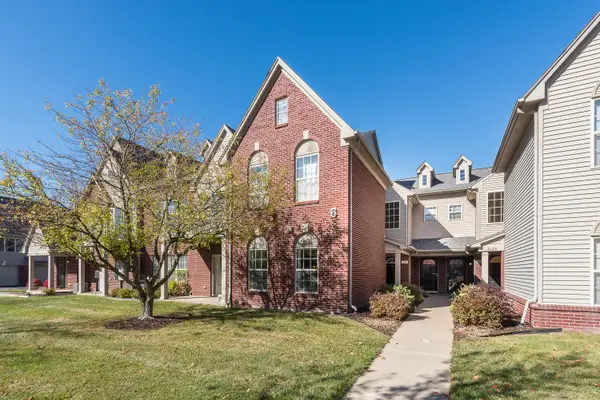 $285,000Active2 beds 2 baths1,299 sq. ft.
$285,000Active2 beds 2 baths1,299 sq. ft.1385 Addington Lane, Ann Arbor, MI 48108
MLS# 25057406Listed by: COLDWELL BANKER PROFESSIONALS - New
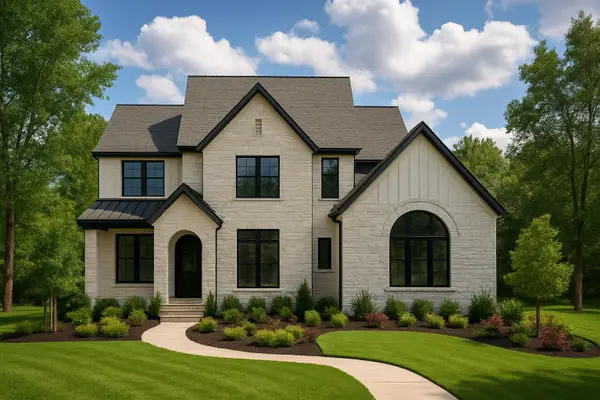 $2,125,000Active4 beds 5 baths3,323 sq. ft.
$2,125,000Active4 beds 5 baths3,323 sq. ft.06# Elodea Lane, Ann Arbor, MI 48103
MLS# 25057372Listed by: @PROPERTIES CHRISTIE'S INT'LAA - New
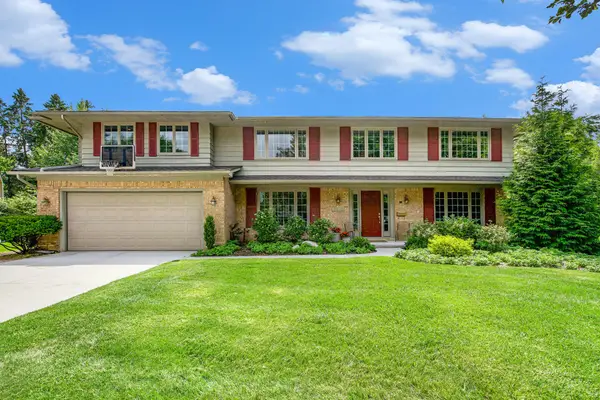 $899,000Active5 beds 3 baths4,125 sq. ft.
$899,000Active5 beds 3 baths4,125 sq. ft.2460 Mershon Drive, Ann Arbor, MI 48103
MLS# 25057325Listed by: THE CHARLES REINHART COMPANY - New
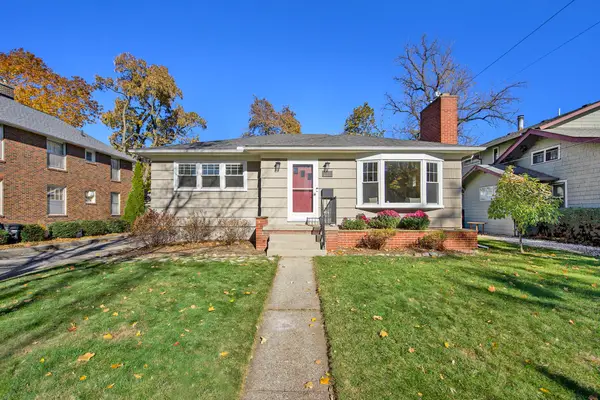 $629,900Active4 beds 2 baths1,884 sq. ft.
$629,900Active4 beds 2 baths1,884 sq. ft.1215 Brooklyn Avenue, Ann Arbor, MI 48104
MLS# 25057279Listed by: REAL ESTATE ONE INC - New
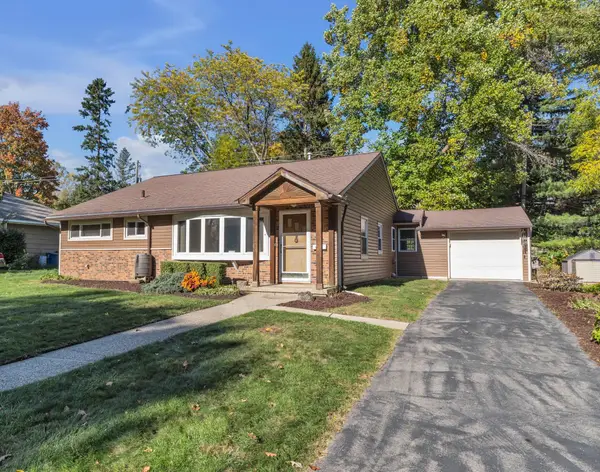 $400,000Active3 beds 2 baths1,444 sq. ft.
$400,000Active3 beds 2 baths1,444 sq. ft.1328 Miller Avenue, Ann Arbor, MI 48103
MLS# 25057230Listed by: THE CHARLES REINHART COMPANY
