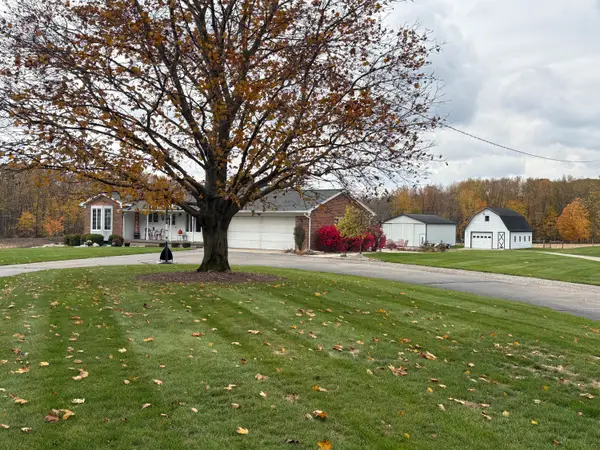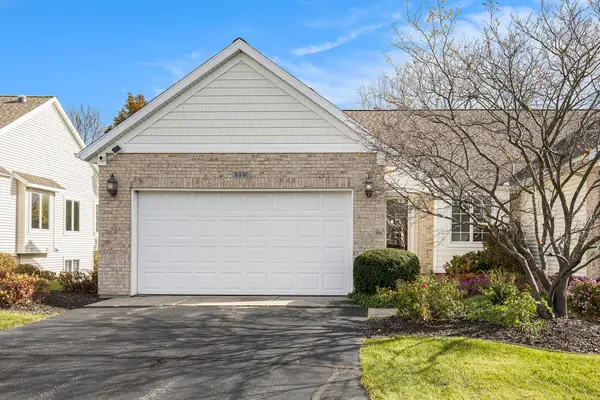1001 Cobblestone Way Drive Se, Byron Center, MI 49315
Local realty services provided by:Better Homes and Gardens Real Estate Connections
1001 Cobblestone Way Drive Se,Byron Center, MI 49315
$499,900
- 3 Beds
- 3 Baths
- 2,611 sq. ft.
- Single family
- Active
Listed by: jeffrey northouse
Office: 42 north realty group
MLS#:25057652
Source:MI_GRAR
Price summary
- Price:$499,900
- Price per sq. ft.:$241.85
- Monthly HOA dues:$39.58
About this home
Welcome Home to 1001 Cobblestone Way Drive. Stunning home nestled in the sought-after Cook's Crossing Community within Byron Center Schools. Step in through the front door to a spacious bonus room perfect for a second living area or a large dining space for gatherings. Continue into the main living room that opens seamlessly to the kitchen and dining area. The kitchen offers a generous pantry, center island, and ample counter space along with newer appliances. Just beyond the kitchen is a mudroom and half bath leading to your attached 2-stall garage. From the dining area, step out to your deck overlooking the backyard — a perfect spot to relax or show off your BBQ skills. Back inside and at the top of the stairs, you'll find a spacious bonus area, perfect for a lounge or office. This level also includes a full bath, laundry room, and all three bedrooms including a large primary suite with a private ensuite bath and walk-in closet. The two additional bedrooms are comfortably sized and feature generous closets. Head down to the walkout lower level to discover a finished area ideal for extra living space. The unfinished section is already framed for another bedroom and plumbed for a future bathroom. Step outside from the lower level to a newer, custom-stamped patio perfect for entertaining. The recently fenced backyard provides a great space for pets to play, and a newer Tuff Shed offers ample storage for outdoor gear, tools, or bikes. The owners have made numerous updates and thoughtful improvements throughout.
Contact an agent
Home facts
- Year built:2012
- Listing ID #:25057652
- Added:2 day(s) ago
- Updated:November 13, 2025 at 04:49 PM
Rooms and interior
- Bedrooms:3
- Total bathrooms:3
- Full bathrooms:2
- Half bathrooms:1
- Living area:2,611 sq. ft.
Heating and cooling
- Heating:Forced Air
Structure and exterior
- Year built:2012
- Building area:2,611 sq. ft.
- Lot area:0.24 Acres
Utilities
- Water:Public
Finances and disclosures
- Price:$499,900
- Price per sq. ft.:$241.85
- Tax amount:$6,800 (2025)
New listings near 1001 Cobblestone Way Drive Se
- Open Sat, 12 to 1:30pmNew
 $275,000Active2 beds 2 baths1,677 sq. ft.
$275,000Active2 beds 2 baths1,677 sq. ft.650 Braeside Drive Se, Byron Center, MI 49315
MLS# 25057809Listed by: INDEPENDENCE REALTY (MAIN) - Open Thu, 4:30 to 6pmNew
 $325,000Active2 beds 2 baths1,800 sq. ft.
$325,000Active2 beds 2 baths1,800 sq. ft.8750 Lindsey Lane Sw, Byron Center, MI 49315
MLS# 25057765Listed by: INDEPENDENCE REALTY (MAIN) - New
 $474,900Active5 beds 4 baths2,075 sq. ft.
$474,900Active5 beds 4 baths2,075 sq. ft.769 Sun Stone Drive Sw, Byron Center, MI 49315
MLS# 25057669Listed by: 42 NORTH REALTY GROUP - Open Sun, 3 to 4:30pmNew
 $560,000Active5 beds 4 baths3,106 sq. ft.
$560,000Active5 beds 4 baths3,106 sq. ft.8549 Eldora Drive Sw, Byron Center, MI 49315
MLS# 25057633Listed by: RENOVA REALTY LLC - New
 $150,000Active1.15 Acres
$150,000Active1.15 AcresV/L Ivanrest Avenue Sw, Byron Center, MI 49315
MLS# 25057518Listed by: WINDPOINT REALTY LLC - New
 $399,900Active3 beds 2 baths2,248 sq. ft.
$399,900Active3 beds 2 baths2,248 sq. ft.7732 Burlingame Avenue Sw, Byron Center, MI 49315
MLS# 25057062Listed by: KELLER WILLIAMS GR EAST - Open Sat, 11am to 1pmNew
 $505,000Active4 beds 1 baths1,260 sq. ft.
$505,000Active4 beds 1 baths1,260 sq. ft.9705 Byron Center Avenue Sw, Byron Center, MI 49315
MLS# 25057199Listed by: FIVE STAR REAL ESTATE (M6) - Open Sat, 11am to 1pmNew
 $699,900Active5 beds 3 baths2,710 sq. ft.
$699,900Active5 beds 3 baths2,710 sq. ft.9277 Ivanrest Avenue Sw, Byron Center, MI 49315
MLS# 25057308Listed by: WINDPOINT REALTY LLC - New
 $339,900Active3 beds 2 baths2,312 sq. ft.
$339,900Active3 beds 2 baths2,312 sq. ft.8330 Rockledge Way Sw, Byron Center, MI 49315
MLS# 25057276Listed by: MIEDEMA REALTY INC.
