7841 Chelmsford Drive Sw, Byron Center, MI 49315
Local realty services provided by:Better Homes and Gardens Real Estate Connections
7841 Chelmsford Drive Sw,Byron Center, MI 49315
$424,900
- 4 Beds
- 4 Baths
- 2,480 sq. ft.
- Single family
- Active
Listed by:karen mulki
Office:living homes realty
MLS#:25044816
Source:MI_GRAR
Price summary
- Price:$424,900
- Price per sq. ft.:$245.47
About this home
Welcome to this beautifully updated 4-bedroom, 3.5-bath home tucked at the end of a quiet cul-de-sac, just steps from the walking path to Whistlestop Park. The updated kitchen features custom cabinetry, granite countertops, and a vented hood, flowing into a bright dining area with French doors to the backyard. New Pergo vinyl flooring extends throughout the main level, which also offers a convenient laundry room.
The master suite boasts cathedral ceilings and a spacious walk-in closet, with two additional bedrooms also offering walk-ins. The finished basement provides a large family room, a full bath, and a fourth bedroom perfect for guests or extended living. Outside, the fenced backyard is ideal for entertaining or play. With updates throughout, including furnace and A/C, this move-in ready home is the perfect blend of comfort, style, and convenience. Seller is a licensed realtor in the State of Michigan. Offer deadline Monday, Sept 8th @ 5pm.
Contact an agent
Home facts
- Year built:1998
- Listing ID #:25044816
- Added:14 day(s) ago
- Updated:September 17, 2025 at 03:16 PM
Rooms and interior
- Bedrooms:4
- Total bathrooms:4
- Full bathrooms:3
- Half bathrooms:1
- Living area:2,480 sq. ft.
Heating and cooling
- Heating:Forced Air
Structure and exterior
- Year built:1998
- Building area:2,480 sq. ft.
- Lot area:0.24 Acres
Schools
- Elementary school:Brown Elementary School
Utilities
- Water:Public
Finances and disclosures
- Price:$424,900
- Price per sq. ft.:$245.47
- Tax amount:$4,155 (2024)
New listings near 7841 Chelmsford Drive Sw
- New
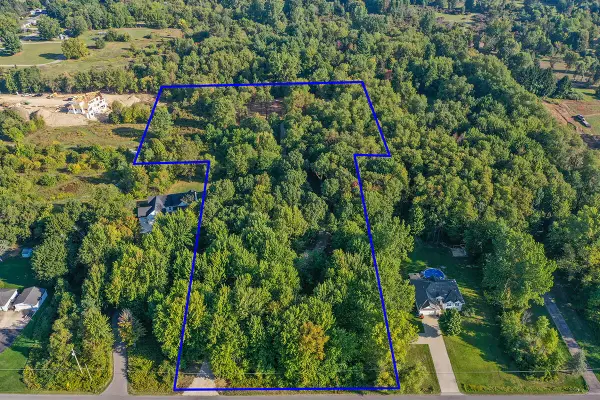 $495,000Active5.42 Acres
$495,000Active5.42 Acres3471 68th Street Sw, Byron Center, MI 49315
MLS# 25047420Listed by: KEY REALTY - New
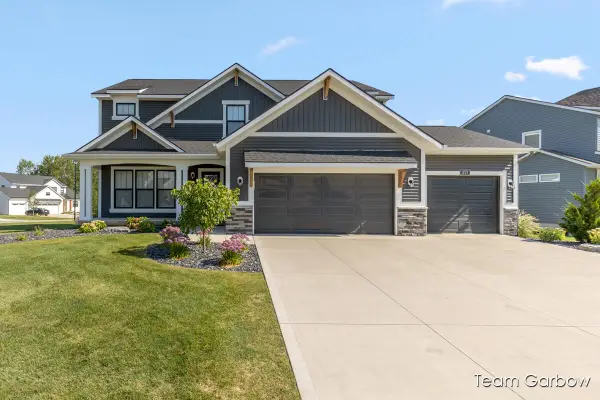 $699,900Active4 beds 4 baths3,487 sq. ft.
$699,900Active4 beds 4 baths3,487 sq. ft.1757 Julienne Court, Byron Center, MI 49315
MLS# 25046980Listed by: EASTBROOK REALTY 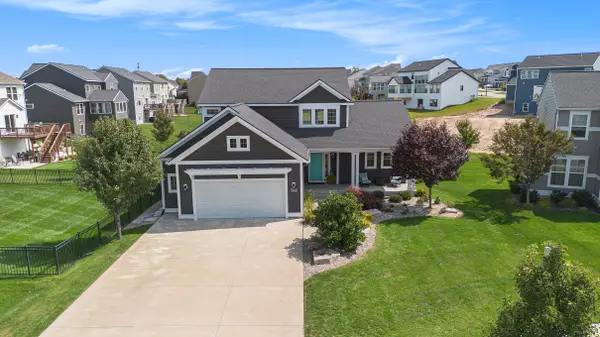 $559,900Pending4 beds 4 baths2,828 sq. ft.
$559,900Pending4 beds 4 baths2,828 sq. ft.8184 Dreamfield Court, Byron Center, MI 49315
MLS# 25046734Listed by: 616 REALTY LLC- New
 $499,900Active3 beds 3 baths2,176 sq. ft.
$499,900Active3 beds 3 baths2,176 sq. ft.7857 High Knoll Drive, Byron Center, MI 49315
MLS# 25046712Listed by: FIVE STAR REAL ESTATE (MAIN) - New
 $929,000Active4 beds 4 baths4,078 sq. ft.
$929,000Active4 beds 4 baths4,078 sq. ft.8090 Country Rail Court Sw, Byron Center, MI 49315
MLS# 25046643Listed by: RESIDE GRAND RAPIDS - New
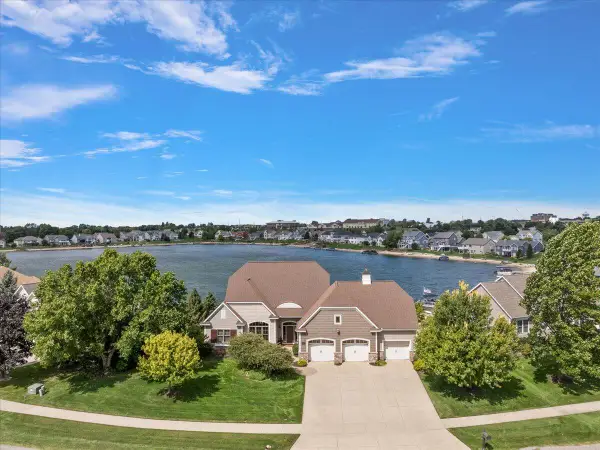 $995,000Active4 beds 3 baths3,973 sq. ft.
$995,000Active4 beds 3 baths3,973 sq. ft.2245 Pleasant Pond Drive Sw, Byron Center, MI 49315
MLS# 25046594Listed by: KELLER WILLIAMS GR EAST  $255,000Pending3 beds 2 baths1,690 sq. ft.
$255,000Pending3 beds 2 baths1,690 sq. ft.996 Amberwood West Drive Sw, Byron Center, MI 49315
MLS# 25046425Listed by: RE/MAX OF GRAND RAPIDS (STNDL)- New
 $349,000Active2 beds 2 baths1,660 sq. ft.
$349,000Active2 beds 2 baths1,660 sq. ft.1228 Mesa Junction Sw, Byron Center, MI 49315
MLS# 25046312Listed by: FIVE STAR REAL ESTATE (ADA) - New
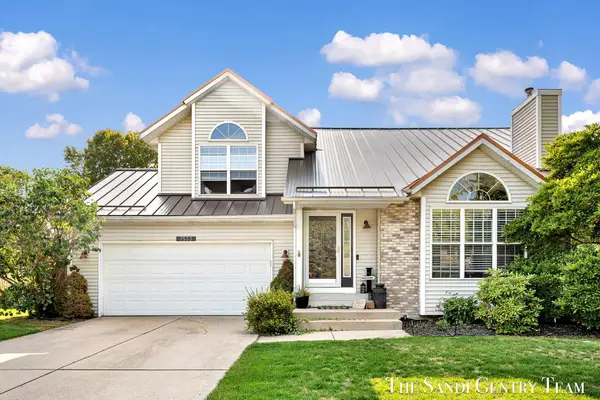 $459,900Active4 beds 4 baths2,182 sq. ft.
$459,900Active4 beds 4 baths2,182 sq. ft.7533 Melinda Court Se, Byron Center, MI 49315
MLS# 25046336Listed by: RE/MAX LAKESHORE - New
 $550,000Active5 beds 4 baths3,634 sq. ft.
$550,000Active5 beds 4 baths3,634 sq. ft.8714 Bethany Drive Sw, Byron Center, MI 49315
MLS# 25046152Listed by: CITY2SHORE GATEWAY GROUP OF BYRON CENTER
