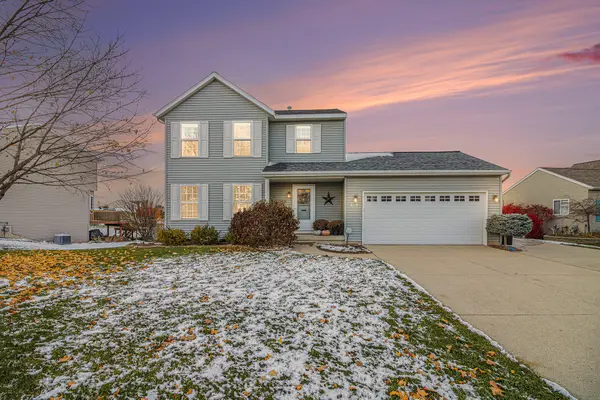2042 Gordon Street Nw, Grand Rapids, MI 49504
Local realty services provided by:Better Homes and Gardens Real Estate Connections
2042 Gordon Street Nw,Grand Rapids, MI 49504
$320,000
- 3 Beds
- 2 Baths
- 1,906 sq. ft.
- Single family
- Pending
Listed by: kevin r southwick
Office: coldwell banker schmidt realtors
MLS#:25056702
Source:MI_GRAR
Price summary
- Price:$320,000
- Price per sq. ft.:$266.22
About this home
Welcome to 2042 Gordon Street NW, an attractive ranch built in 1967 and ideally situated on Grand Rapids' highly sought-after West Side. This classic home offers a great layout, is clean and ready for you to make your own, and is just 7 minutes from downtown Grand Rapids, making this area one of the city's most desirable places to live. Step inside to find a spacious main floor featuring a large living room, three bedrooms, and 1.5 baths, along with a slider leading to a covered patio—perfect for enjoying morning coffee or summer evenings outdoors. The home sits on a generous 75' x 200' lot, offering exceptional privacy and even occasional visits from local wildlife. The bonus two-stall garage provides plenty of space for vehicles, storage, or hobbies. At the same time, the finished basement offers even more flexibility with a dedicated billiards room that could easily double as a home office or non-conforming fourth bedroom, plus a recreation room featuring a beautiful brick-mantel fireplace. There's also ample storage, laundry, and plumbing for a future bathroom, giving you room to expand and customize the space to fit your needs. This home combines a peaceful setting with unbeatable convenience close to parks, schools, and major routes, yet minutes from the heart of Grand Rapids. Whether you're relocating to West Michigan or simply searching for a home that offers both comfort and opportunity, 2042 Gordon Street NW is the perfect place to call home. Seller instructs Listing Agent/Broker that Seller will not review any offers until 11/10/2025 at Noon.
Contact an agent
Home facts
- Year built:1967
- Listing ID #:25056702
- Added:8 day(s) ago
- Updated:November 14, 2025 at 08:40 AM
Rooms and interior
- Bedrooms:3
- Total bathrooms:2
- Full bathrooms:1
- Half bathrooms:1
- Living area:1,906 sq. ft.
Heating and cooling
- Heating:Forced Air
Structure and exterior
- Year built:1967
- Building area:1,906 sq. ft.
- Lot area:0.34 Acres
Utilities
- Water:Public
Finances and disclosures
- Price:$320,000
- Price per sq. ft.:$266.22
- Tax amount:$2,439 (2025)
New listings near 2042 Gordon Street Nw
- New
 $364,999Active4 beds 1 baths1,570 sq. ft.
$364,999Active4 beds 1 baths1,570 sq. ft.11632 Woodgate Drive Nw, Grand Rapids, MI 49534
MLS# 25057815Listed by: CITY2SHORE GATEWAY GROUP - New
 $264,900Active5 beds 3 baths1,542 sq. ft.
$264,900Active5 beds 3 baths1,542 sq. ft.927 Merrifield Street Se, Grand Rapids, MI 49507
MLS# 25057763Listed by: FIVE STAR REAL ESTATE (GRANDV) - New
 $880,000Active2 beds 2 baths2,421 sq. ft.
$880,000Active2 beds 2 baths2,421 sq. ft.4715 Knapp Bluff Drive Ne, Grand Rapids, MI 49525
MLS# 25057733Listed by: DEVOS REALTY LLC - Open Sun, 11:30am to 1pmNew
 $369,900Active3 beds 3 baths1,986 sq. ft.
$369,900Active3 beds 3 baths1,986 sq. ft.418 Summer Circle Se, Grand Rapids, MI 49548
MLS# 25057723Listed by: FIVE STAR REAL ESTATE (ADA)  $259,900Pending2 beds 1 baths1,180 sq. ft.
$259,900Pending2 beds 1 baths1,180 sq. ft.4461 Coit Avenue Ne, Grand Rapids, MI 49525
MLS# 25057703Listed by: FIVE STAR REAL ESTATE (CHICAGO DR)- New
 $1,650,000Active6 beds 5 baths4,999 sq. ft.
$1,650,000Active6 beds 5 baths4,999 sq. ft.5808 Manchester Hills Drive Se, Grand Rapids, MI 49546
MLS# 25057672Listed by: GREENRIDGE REALTY (EGR) - Open Sat, 2:30 to 4pmNew
 $345,000Active4 beds 3 baths1,232 sq. ft.
$345,000Active4 beds 3 baths1,232 sq. ft.806 Baldwin Street Se, Grand Rapids, MI 49506
MLS# 25057683Listed by: FIVE STAR REAL ESTATE (ADA) - Open Sun, 1:30 to 3pmNew
 $549,900Active3 beds 2 baths2,267 sq. ft.
$549,900Active3 beds 2 baths2,267 sq. ft.2324 Estelle Drive Se, Grand Rapids, MI 49506
MLS# 25057654Listed by: BERKSHIRE HATHAWAY HOMESERVICES MICHIGAN REAL ESTATE (MAIN) - New
 $239,500Active4 beds 1 baths1,323 sq. ft.
$239,500Active4 beds 1 baths1,323 sq. ft.1049 Prince Street Se, Grand Rapids, MI 49507
MLS# 25057642Listed by: FIVE STAR REAL ESTATE-HOLLAND - Open Sat, 11am to 1pmNew
 $225,000Active3 beds 2 baths1,248 sq. ft.
$225,000Active3 beds 2 baths1,248 sq. ft.2210 Horton Avenue Se, Grand Rapids, MI 49507
MLS# 25057616Listed by: BELLABAY REALTY LLC
