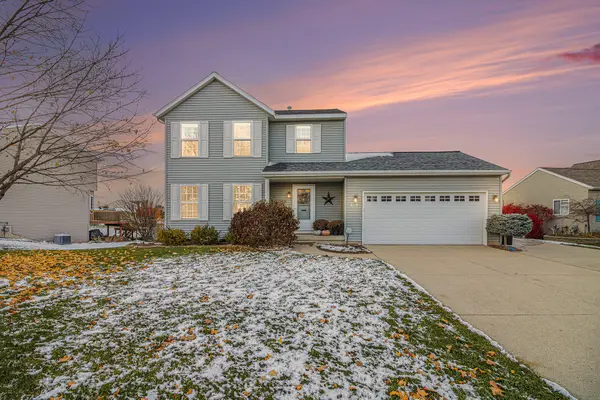2248 Paris Avenue Se, Grand Rapids, MI 49507
Local realty services provided by:Better Homes and Gardens Real Estate Connections
2248 Paris Avenue Se,Grand Rapids, MI 49507
$325,000
- 3 Beds
- 2 Baths
- 1,671 sq. ft.
- Single family
- Active
Listed by: andrew t miller
Office: the local element
MLS#:25056926
Source:MI_GRAR
Price summary
- Price:$325,000
- Price per sq. ft.:$245.84
About this home
Welcome home to this light-filled Garfield Park charmer, where warmth, character, and comfort come together beautifully. Step inside to find inviting living and dining spaces framed by arched thresholds, wood accents, and craftsman-style details that feel timeless. The updated kitchen blends modern convenience with classic charm, offering a natural flow for cooking, gathering, or entertaining.
Upstairs, all three bedrooms sit together with a full bath—creating an easy, connected layout. A convenient half bath on the main floor adds everyday functionality. The three-season room is a true highlight, wrapped in warm wood paneling with geometric tile underfoot—perfect for slow mornings, a cozy reading nook, or extra space to welcome guests.
Outside, the fenced backyard and brick patio invite you to relax, play, or host friends, with a two-stall garage just beyond. Downstairs, a partially finished basement with a second fireplace adds even more space and potential. Move-in ready and freshly cleaned, this Garfield Park home is walkable to neighborhood parks, nature trails, and the cafés and shops of Alger Heights. With city rental certification valid for two more years, it's an ideal fit for both first-time buyers and investors alike.
Schedule your private showing today and be in your new home for the holidays.
Contact an agent
Home facts
- Year built:1945
- Listing ID #:25056926
- Added:7 day(s) ago
- Updated:November 13, 2025 at 04:49 PM
Rooms and interior
- Bedrooms:3
- Total bathrooms:2
- Full bathrooms:1
- Half bathrooms:1
- Living area:1,671 sq. ft.
Heating and cooling
- Heating:Forced Air
Structure and exterior
- Year built:1945
- Building area:1,671 sq. ft.
- Lot area:0.14 Acres
Utilities
- Water:Public
Finances and disclosures
- Price:$325,000
- Price per sq. ft.:$245.84
- Tax amount:$3,754 (2025)
New listings near 2248 Paris Avenue Se
- New
 $364,999Active4 beds 1 baths1,570 sq. ft.
$364,999Active4 beds 1 baths1,570 sq. ft.11632 Woodgate Drive Nw, Grand Rapids, MI 49534
MLS# 25057815Listed by: CITY2SHORE GATEWAY GROUP - New
 $264,900Active5 beds 3 baths1,542 sq. ft.
$264,900Active5 beds 3 baths1,542 sq. ft.927 Merrifield Street Se, Grand Rapids, MI 49507
MLS# 25057763Listed by: FIVE STAR REAL ESTATE (GRANDV) - New
 $880,000Active2 beds 2 baths2,421 sq. ft.
$880,000Active2 beds 2 baths2,421 sq. ft.4715 Knapp Bluff Drive Ne, Grand Rapids, MI 49525
MLS# 25057733Listed by: DEVOS REALTY LLC - Open Sun, 11:30am to 1pmNew
 $369,900Active3 beds 3 baths1,986 sq. ft.
$369,900Active3 beds 3 baths1,986 sq. ft.418 Summer Circle Se, Grand Rapids, MI 49548
MLS# 25057723Listed by: FIVE STAR REAL ESTATE (ADA) - New
 $259,900Active2 beds 1 baths1,180 sq. ft.
$259,900Active2 beds 1 baths1,180 sq. ft.4461 Coit Avenue Ne, Grand Rapids, MI 49525
MLS# 25057703Listed by: FIVE STAR REAL ESTATE (CHICAGO DR) - New
 $1,650,000Active6 beds 5 baths4,999 sq. ft.
$1,650,000Active6 beds 5 baths4,999 sq. ft.5808 Manchester Hills Drive Se, Grand Rapids, MI 49546
MLS# 25057672Listed by: GREENRIDGE REALTY (EGR) - New
 $345,000Active4 beds 3 baths1,232 sq. ft.
$345,000Active4 beds 3 baths1,232 sq. ft.806 Baldwin Street Se, Grand Rapids, MI 49506
MLS# 25057683Listed by: FIVE STAR REAL ESTATE (ADA) - New
 $549,900Active3 beds 2 baths2,267 sq. ft.
$549,900Active3 beds 2 baths2,267 sq. ft.2324 Estelle Drive Se, Grand Rapids, MI 49506
MLS# 25057654Listed by: BERKSHIRE HATHAWAY HOMESERVICES MICHIGAN REAL ESTATE (MAIN) - New
 $239,500Active4 beds 1 baths1,323 sq. ft.
$239,500Active4 beds 1 baths1,323 sq. ft.1049 Prince Street Se, Grand Rapids, MI 49507
MLS# 25057642Listed by: FIVE STAR REAL ESTATE-HOLLAND - Open Thu, 4:30 to 6pmNew
 $225,000Active3 beds 2 baths1,248 sq. ft.
$225,000Active3 beds 2 baths1,248 sq. ft.2210 Horton Avenue Se, Grand Rapids, MI 49507
MLS# 25057616Listed by: BELLABAY REALTY LLC
