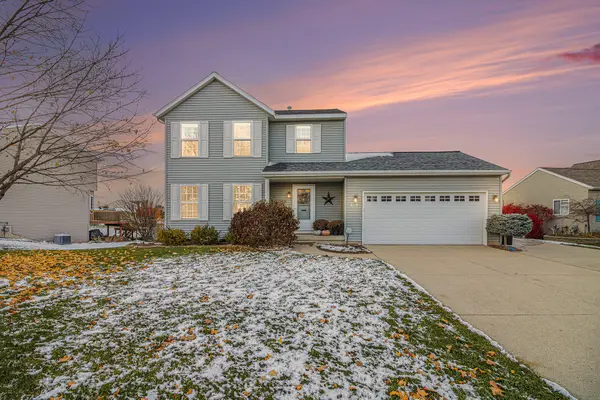318 Pleasant Street Se, Grand Rapids, MI 49503
Local realty services provided by:Better Homes and Gardens Real Estate Connections
318 Pleasant Street Se,Grand Rapids, MI 49503
$499,900
- 4 Beds
- 3 Baths
- 2,360 sq. ft.
- Single family
- Pending
Listed by: ashley schaefer
Office: hello homes gr
MLS#:25056764
Source:MI_GRAR
Price summary
- Price:$499,900
- Price per sq. ft.:$311.66
About this home
Say ''Hello!'' to this stunning 4 bedroom, 2.5 bath Heritage Hill beauty just steps from Pleasant Park and within walking distance to shops and restaurants, including Wealthy Street Bakery, Donkey, and the Downtown Market. A large front porch welcomes you into a spacious foyer, where you'll immediately notice the original wood trim, refinished hardwood floors, and NEW wood windows throughout. The living room features oversized windows and flows into the dining room with beautiful beamed ceilings. The updated kitchen offers a tin ceiling, wood cabinets, butcher block countertops, stainless steel appliances, and a farmhouse sink, with a walk-in pantry and half bath completing the main level. Upstairs, the spacious primary bedroom is joined by three additional bedrooms and a charming full bath with a clawfoot tub/shower. The unfinished attic offers potential for future living space or extra storage. The finished basement adds incredible versatility with a full second kitchen, living area, non-conforming bedroom, full bath, and laundry room, ideal for guests or a private retreat. Enjoy the large fenced backyard and one-stall garage. Don't miss your chance to own this thoughtfully updated home blending historic charm with modern comfort. Schedule your showing today!
Contact an agent
Home facts
- Year built:1909
- Listing ID #:25056764
- Added:8 day(s) ago
- Updated:November 14, 2025 at 08:39 AM
Rooms and interior
- Bedrooms:4
- Total bathrooms:3
- Full bathrooms:2
- Half bathrooms:1
- Living area:2,360 sq. ft.
Heating and cooling
- Heating:Forced Air
Structure and exterior
- Year built:1909
- Building area:2,360 sq. ft.
- Lot area:0.09 Acres
Schools
- High school:Ottawa Hills High School
- Middle school:Alger Middle School
- Elementary school:Martin Luther King Leadership Academy
Utilities
- Water:Public
Finances and disclosures
- Price:$499,900
- Price per sq. ft.:$311.66
- Tax amount:$4,163 (2025)
New listings near 318 Pleasant Street Se
- New
 $364,999Active4 beds 1 baths1,570 sq. ft.
$364,999Active4 beds 1 baths1,570 sq. ft.11632 Woodgate Drive Nw, Grand Rapids, MI 49534
MLS# 25057815Listed by: CITY2SHORE GATEWAY GROUP - New
 $264,900Active5 beds 3 baths1,542 sq. ft.
$264,900Active5 beds 3 baths1,542 sq. ft.927 Merrifield Street Se, Grand Rapids, MI 49507
MLS# 25057763Listed by: FIVE STAR REAL ESTATE (GRANDV) - New
 $880,000Active2 beds 2 baths2,421 sq. ft.
$880,000Active2 beds 2 baths2,421 sq. ft.4715 Knapp Bluff Drive Ne, Grand Rapids, MI 49525
MLS# 25057733Listed by: DEVOS REALTY LLC - Open Sun, 11:30am to 1pmNew
 $369,900Active3 beds 3 baths1,986 sq. ft.
$369,900Active3 beds 3 baths1,986 sq. ft.418 Summer Circle Se, Grand Rapids, MI 49548
MLS# 25057723Listed by: FIVE STAR REAL ESTATE (ADA)  $259,900Pending2 beds 1 baths1,180 sq. ft.
$259,900Pending2 beds 1 baths1,180 sq. ft.4461 Coit Avenue Ne, Grand Rapids, MI 49525
MLS# 25057703Listed by: FIVE STAR REAL ESTATE (CHICAGO DR)- New
 $1,650,000Active6 beds 5 baths4,999 sq. ft.
$1,650,000Active6 beds 5 baths4,999 sq. ft.5808 Manchester Hills Drive Se, Grand Rapids, MI 49546
MLS# 25057672Listed by: GREENRIDGE REALTY (EGR) - Open Sat, 2:30 to 4pmNew
 $345,000Active4 beds 3 baths1,232 sq. ft.
$345,000Active4 beds 3 baths1,232 sq. ft.806 Baldwin Street Se, Grand Rapids, MI 49506
MLS# 25057683Listed by: FIVE STAR REAL ESTATE (ADA) - Open Sun, 1:30 to 3pmNew
 $549,900Active3 beds 2 baths2,267 sq. ft.
$549,900Active3 beds 2 baths2,267 sq. ft.2324 Estelle Drive Se, Grand Rapids, MI 49506
MLS# 25057654Listed by: BERKSHIRE HATHAWAY HOMESERVICES MICHIGAN REAL ESTATE (MAIN) - New
 $239,500Active4 beds 1 baths1,323 sq. ft.
$239,500Active4 beds 1 baths1,323 sq. ft.1049 Prince Street Se, Grand Rapids, MI 49507
MLS# 25057642Listed by: FIVE STAR REAL ESTATE-HOLLAND - Open Sat, 11am to 1pmNew
 $225,000Active3 beds 2 baths1,248 sq. ft.
$225,000Active3 beds 2 baths1,248 sq. ft.2210 Horton Avenue Se, Grand Rapids, MI 49507
MLS# 25057616Listed by: BELLABAY REALTY LLC
