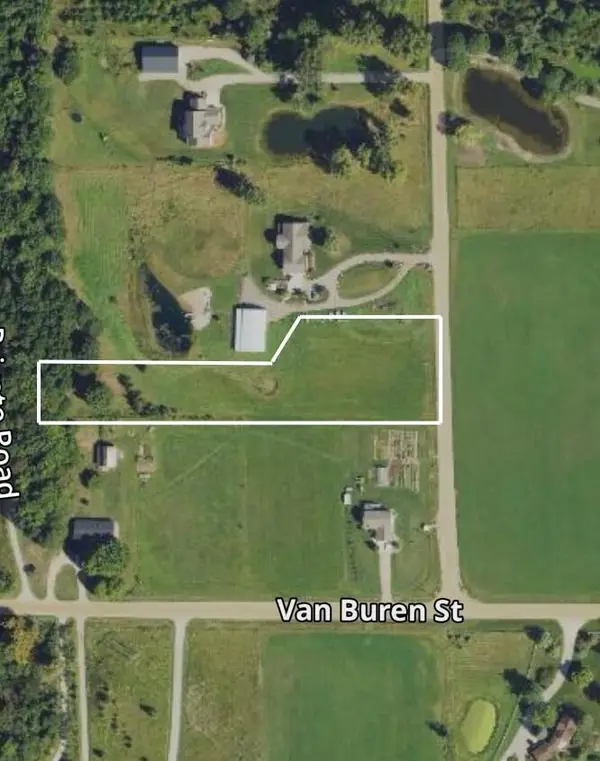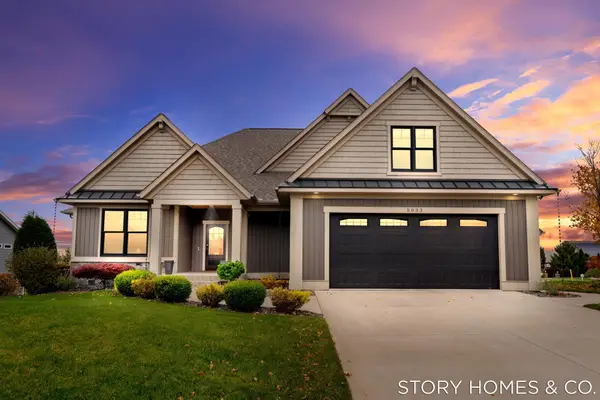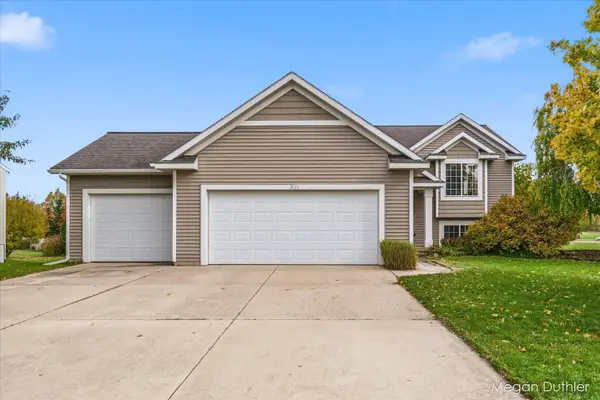4117 Crestlane Drive, Hudsonville, MI 49426
Local realty services provided by:Better Homes and Gardens Real Estate Connections
Listed by: brent s lubbers
Office: city2shore real estate
MLS#:25057806
Source:MI_GRAR
Price summary
- Price:$399,900
- Price per sq. ft.:$257.01
About this home
Beautifully updated ranch featuring a bright, open floor plan and stylish modern finishes throughout. The fully renovated kitchen includes white shaker cabinets, new countertops and stainless steel appliances. The spacious living areas offer warm toned vinyl plank flooring, recessed lighting, and a cozy fireplace with custom built-ins — ideal for entertaining or relaxing.
The home's layout provides easy living and great flow between the kitchen, dining, and family spaces. Thoughtful updates include new lighting, fixtures, paint, and trim throughout. Step outside to your private backyard retreat featuring a heated in-ground pool, expansive patio, and deck area perfect for outdoor dining and entertaining. Surrounded by mature trees, a partially fenced in yard and a shed in the back for your outdoor storage needs. Conveniently located near parks, schools, and local amenities, this move-in-ready home combines modern comfort with timeless ranch-style charm.
Call For your private showing!
Contact an agent
Home facts
- Year built:1974
- Listing ID #:25057806
- Added:1 day(s) ago
- Updated:November 13, 2025 at 04:49 PM
Rooms and interior
- Bedrooms:3
- Total bathrooms:2
- Full bathrooms:2
- Living area:2,281 sq. ft.
Heating and cooling
- Heating:Forced Air
Structure and exterior
- Year built:1974
- Building area:2,281 sq. ft.
- Lot area:0.58 Acres
Utilities
- Water:Public
Finances and disclosures
- Price:$399,900
- Price per sq. ft.:$257.01
- Tax amount:$4,328 (2022)
New listings near 4117 Crestlane Drive
- Open Thu, 5 to 6:30pmNew
 $415,000Active3 beds 1 baths1,834 sq. ft.
$415,000Active3 beds 1 baths1,834 sq. ft.1395 24th Avenue, Hudsonville, MI 49426
MLS# 25057693Listed by: FIVE STAR REAL ESTATE (GRANDV) - Open Fri, 9am to 12pmNew
 $419,900Active3 beds 2 baths1,778 sq. ft.
$419,900Active3 beds 2 baths1,778 sq. ft.1481 Eagle Shore Court, Hudsonville, MI 49426
MLS# 25057686Listed by: WEST EDGE REAL ESTATE LLC - New
 $450,000Active-- beds -- baths
$450,000Active-- beds -- baths3198 Barry Court, Hudsonville, MI 49426
MLS# 25057535Listed by: HOMEREALTY HOLLAND - Open Sat, 9:30 to 11amNew
 $839,900Active4 beds 3 baths2,059 sq. ft.
$839,900Active4 beds 3 baths2,059 sq. ft.1835 Red Barn Road, Hudsonville, MI 49426
MLS# 25057546Listed by: FIVE STAR REAL ESTATE (GRANDV) - New
 $429,900Active5 beds 3 baths2,302 sq. ft.
$429,900Active5 beds 3 baths2,302 sq. ft.7932 Westside Drive, Hudsonville, MI 49426
MLS# 25057465Listed by: CB SCHMIDT - CADILLAC - New
 $484,900Active4 beds 4 baths2,558 sq. ft.
$484,900Active4 beds 4 baths2,558 sq. ft.3080 Sun Chase Avenue, Hudsonville, MI 49426
MLS# 25057391Listed by: BLUE OWL PROPERTIES  $158,500Pending1.92 Acres
$158,500Pending1.92 AcresVL 60th Avenue, Hudsonville, MI 49426
MLS# 25057262Listed by: BELLABAY REALTY (NORTH)- Open Sat, 11am to 1pmNew
 $990,000Active4 beds 5 baths3,320 sq. ft.
$990,000Active4 beds 5 baths3,320 sq. ft.5833 Nelson Drive, Hudsonville, MI 49426
MLS# 25056757Listed by: KELLER WILLIAMS HARBORTOWN - New
 $399,900Active4 beds 2 baths2,099 sq. ft.
$399,900Active4 beds 2 baths2,099 sq. ft.3931 Katie Court, Hudsonville, MI 49426
MLS# 25057039Listed by: FIVE STAR REAL ESTATE (GRANDV)
