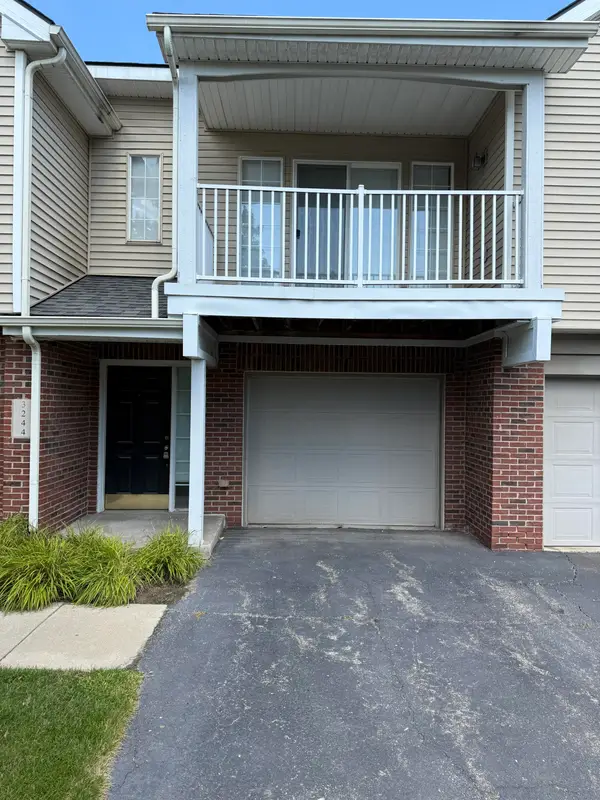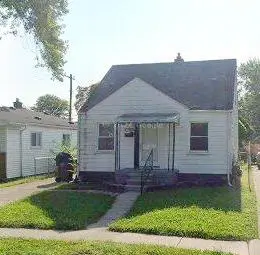2809 Margaret Street, Melvindale, MI 48122
Local realty services provided by:Better Homes and Gardens Real Estate Connections
2809 Margaret Street,Melvindale, MI 48122
$189,000
- 3 Beds
- 2 Baths
- 1,900 sq. ft.
- Single family
- Active
Listed by:louis collura
Office:real estate info centers
MLS#:25047048
Source:MI_GRAR
Price summary
- Price:$189,000
- Price per sq. ft.:$198.95
About this home
**OPEN HOUSE SUNDAY SEPT 14TH 12:00 PM-3:00 PM** Welcome home to this fabulous Melvindale beauty! The kitchen features updated drywall, light fixtures, vinyl plank flooring, & stainless-steel appliances, including a new combo microwave/convection oven. The island stools are included. The basement has glass block windows, full bathroom & plenty of lighting & electrical outlets. Other features include a clean storage room under the porch which is vented & heated. The shelving in the storage room can be included in the sale, as well as the white Maytag Refrigerator. The laundry room has been updated with vinyl plank flooring, & a new light fixture. Recent updates also include the 50-Gallon Rheem Hot Water Tank, new basement stairs, risers, stanchion & treads. The 2-Car Garage features a door opener with a keyless entry pad, updated vinyl windows & attic storage. Other features include leaf guards on the gutters, 4-wall exterior foundation water proofing with new drain tiles & much more!
Contact an agent
Home facts
- Year built:1949
- Listing ID #:25047048
- Added:4 day(s) ago
- Updated:September 17, 2025 at 03:16 PM
Rooms and interior
- Bedrooms:3
- Total bathrooms:2
- Full bathrooms:2
- Living area:1,900 sq. ft.
Heating and cooling
- Heating:Forced Air
Structure and exterior
- Year built:1949
- Building area:1,900 sq. ft.
- Lot area:0.15 Acres
Utilities
- Water:Public
Finances and disclosures
- Price:$189,000
- Price per sq. ft.:$198.95
- Tax amount:$2,600 (2024)
New listings near 2809 Margaret Street
- Open Fri, 2 to 3pmNew
 $250,000Active3 beds 2 baths1,030 sq. ft.
$250,000Active3 beds 2 baths1,030 sq. ft.17579 Park Street, Melvindale, MI 48122
MLS# 25047648Listed by: WAISON REALTY LLC  $169,900Active2 beds 1 baths1,248 sq. ft.
$169,900Active2 beds 1 baths1,248 sq. ft.3244 Whitaker Drive, Melvindale, MI 48122
MLS# 25044820Listed by: COMMUNITY CHOICE REALTY $40,000Active0.11 Acres
$40,000Active0.11 Acres17172 Eddon Street, Melvindale, MI 48122
MLS# 25033751Listed by: WAISON REALTY LLC $140,000Pending3 beds 1 baths1,550 sq. ft.
$140,000Pending3 beds 1 baths1,550 sq. ft.17450 Wood Street, Melvindale, MI 48122
MLS# 24057179Listed by: GPM REAL ESTATE BY EXP REALTY
