38998 306th Lane, Aitkin, MN 56431
Local realty services provided by:Better Homes and Gardens Real Estate First Choice
38998 306th Lane,Aitkin, MN 56431
$648,000
- 3 Beds
- 2 Baths
- 2,100 sq. ft.
- Single family
- Active
Listed by: thomas sandelands
Office: sandelands realty
MLS#:6812507
Source:NSMLS
Price summary
- Price:$648,000
- Price per sq. ft.:$244.25
About this home
185 feet of beautiful Ripple Lake frontage, 3-bed 2-bath open plan home. Extensively updated since 2019, this home features Anderson Windows throughout, an insulated attic, new flooring and lighting, and all exterior doors replaced. The kitchen offers new appliances, backsplash, sink, and faucet. Additional upgrades include a washer/dryer, a free-standing gas fireplace with a stone tile feature, and both bathrooms have been fully renovated, highlighted by a deep freestanding tub in the primary suite. Other notable improvements are a blacktop driveway and a gas heater in the garage, delivering move-in-ready luxury and functionality throughout.
30x40 pole building with cement floors, 24x28 detached heated garage featuring a pellet stove and propane heater, 8x12 screened garden shed, 19.5x11.5 additional garage, and a large fenced-in area for pets. In 2020, new gutters, roof, and siding with trim and soffits were added; the detached garage now matches beautifully. Enjoy the new mudroom with entry deck—thoughtful upgrades for lasting value.
In the summer of 2024, an extension was added off of the living room to increase the panoramic lake views from the home. At that time, the house was wired for a generator hookup.
Contact an agent
Home facts
- Year built:1981
- Listing ID #:6812507
- Added:9 day(s) ago
- Updated:November 12, 2025 at 11:50 PM
Rooms and interior
- Bedrooms:3
- Total bathrooms:2
- Full bathrooms:1
- Living area:2,100 sq. ft.
Heating and cooling
- Cooling:Central Air
- Heating:Baseboard, Fireplace(s), Forced Air
Structure and exterior
- Roof:Age 8 Years or Less, Asphalt
- Year built:1981
- Building area:2,100 sq. ft.
- Lot area:1.4 Acres
Utilities
- Water:Well
- Sewer:Private Sewer, Tank with Drainage Field
Finances and disclosures
- Price:$648,000
- Price per sq. ft.:$244.25
- Tax amount:$2,466 (2025)
New listings near 38998 306th Lane
- New
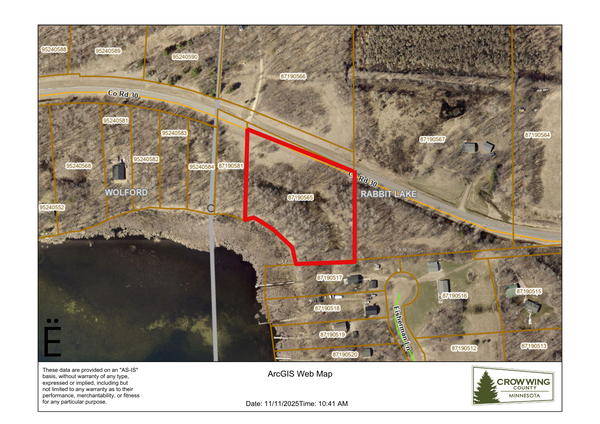 $189,900Active3.99 Acres
$189,900Active3.99 AcresTBD County Road 30, Aitkin, MN 56431
MLS# 6816600Listed by: COLDWELL BANKER CROWN REALTORS - Coming SoonOpen Sat, 11am to 2pm
 $724,900Coming Soon3 beds 3 baths
$724,900Coming Soon3 beds 3 baths28978 447th Place, Aitkin, MN 56431
MLS# 6815392Listed by: KURILLA REAL ESTATE LTD - New
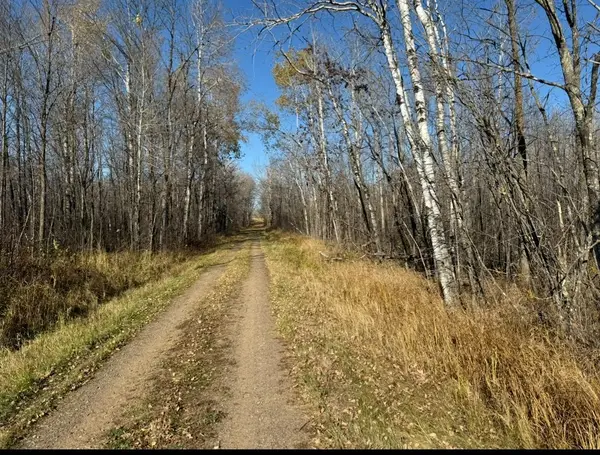 $234,870Active78.29 Acres
$234,870Active78.29 AcresXXX Dam Lake Street, Aitkin, MN 56431
MLS# 6812691Listed by: KELLER WILLIAMS PREMIER REALTY 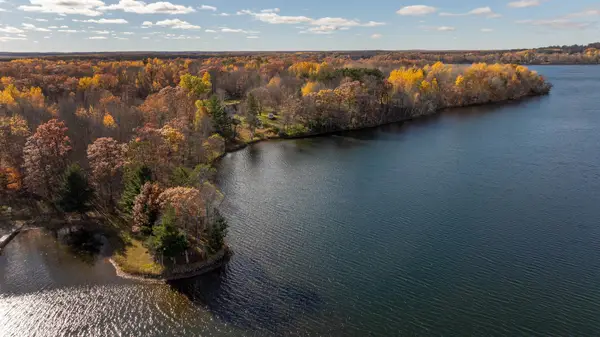 $1,500,000Pending2 beds -- baths480 sq. ft.
$1,500,000Pending2 beds -- baths480 sq. ft.29206 388th Place, Aitkin, MN 56431
MLS# 6811926Listed by: EDINA REALTY, INC. $449,900Active3 beds 2 baths840 sq. ft.
$449,900Active3 beds 2 baths840 sq. ft.30892 376th Avenue, Aitkin, MN 56431
MLS# 6809806Listed by: KRIS LINDAHL REAL ESTATE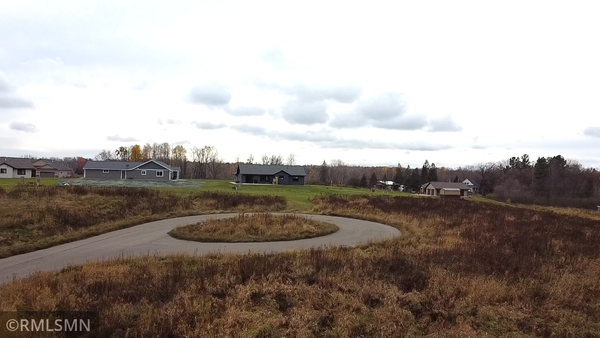 $109,000Active0.72 Acres
$109,000Active0.72 AcresLots 19&20 Westwood Court, Aitkin, MN 56431
MLS# 6811618Listed by: CUMMINGS JANZEN REALTY, INC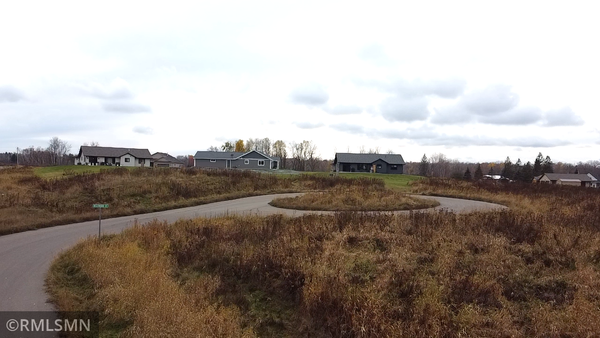 $58,000Active0.44 Acres
$58,000Active0.44 AcresTBD Westwood Court, Aitkin, MN 56431
MLS# 6811324Listed by: CUMMINGS JANZEN REALTY, INC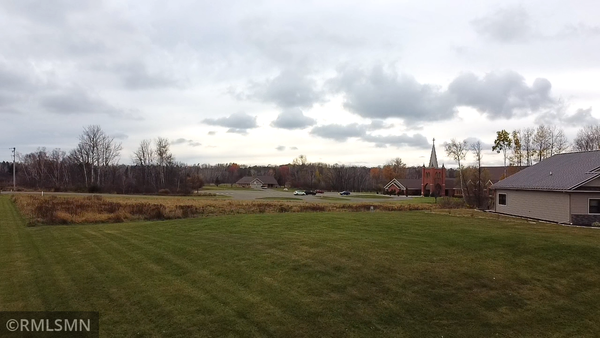 $58,000Active0.34 Acres
$58,000Active0.34 AcresTBD Red Oak Court, Aitkin, MN 56431
MLS# 6810955Listed by: CUMMINGS JANZEN REALTY, INC $250,000Active2 beds 2 baths1,328 sq. ft.
$250,000Active2 beds 2 baths1,328 sq. ft.617 4th Street Nw #2, Aitkin, MN 56431
MLS# 6808395Listed by: EDINA REALTY, INC.
