11508 Arnold Palmer Drive, Minneapolis, MN 55449
Local realty services provided by:Better Homes and Gardens Real Estate Advantage One
Listed by:thomas m turner
Office:re/max results
MLS#:6783260
Source:ND_FMAAR
Price summary
- Price:$525,000
- Price per sq. ft.:$196.26
About this home
When you are looking for incredible water views and beautiful sunsets...this home is for you! The original owners for 25 years. An extremely well maintained home on one of the best lots in Deacons Walk which includes the TPC golf club. The 2 story, walk out offers several living areas, 4 bedrooms (primary en suite), 4 baths, heated 3 stall garage, open loft, 2 story living room, walk out family room with a wet bar, and the most fantastic deck with water views. No houses behind you to block the sunsets! The flat yard is fully enclosed with black rail fencing easy to access from the deck and lower level. Newer, maintenance free, upgraded siding and roof. There are several amenities in the neighborhood such as walking trails and Deacons Park just down the road with a playground, basketball, volleyball, and more. Close to shopping, dining, medical, golf courses, National Sports Center and the exciting time during the PGA tournament.
Contact an agent
Home facts
- Year built:1999
- Listing ID #:6783260
- Added:1 day(s) ago
- Updated:September 16, 2025 at 09:45 PM
Rooms and interior
- Bedrooms:4
- Total bathrooms:4
- Full bathrooms:2
- Half bathrooms:1
- Living area:2,675 sq. ft.
Heating and cooling
- Cooling:Central Air
- Heating:Forced Air
Structure and exterior
- Roof:Archetectural Shingles
- Year built:1999
- Building area:2,675 sq. ft.
- Lot area:0.22 Acres
Utilities
- Water:City Water/Connected
- Sewer:City Sewer/Connected
Finances and disclosures
- Price:$525,000
- Price per sq. ft.:$196.26
- Tax amount:$5,149
New listings near 11508 Arnold Palmer Drive
- Coming Soon
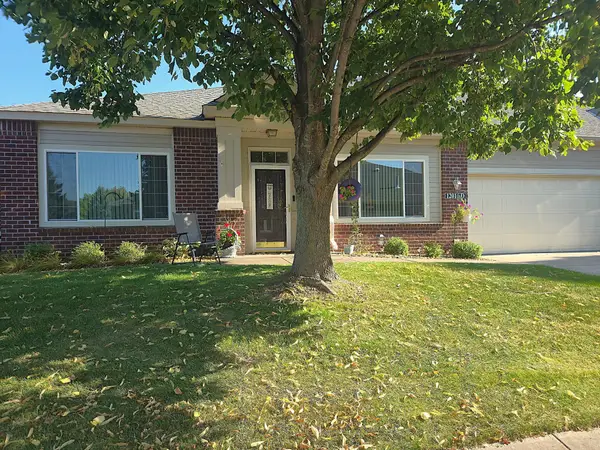 $350,000Coming Soon2 beds 2 baths
$350,000Coming Soon2 beds 2 baths12016 Vermillion Street Ne #D, Blaine, MN 55449
MLS# 6788824Listed by: COLDWELL BANKER REALTY - Open Sat, 2 to 4pmNew
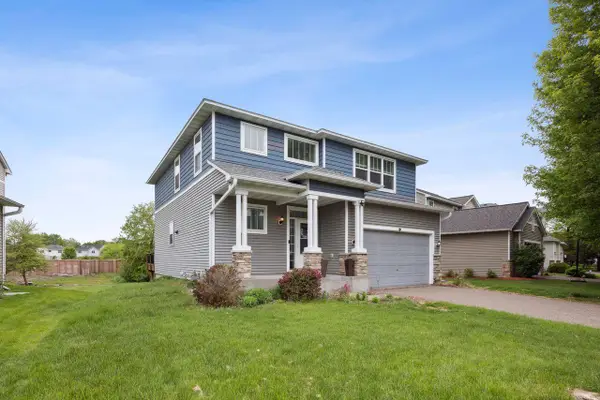 $489,900Active4 beds 4 baths3,218 sq. ft.
$489,900Active4 beds 4 baths3,218 sq. ft.12332 3rd Street Ne, Blaine, MN 55434
MLS# 6789023Listed by: COLDWELL BANKER REALTY - New
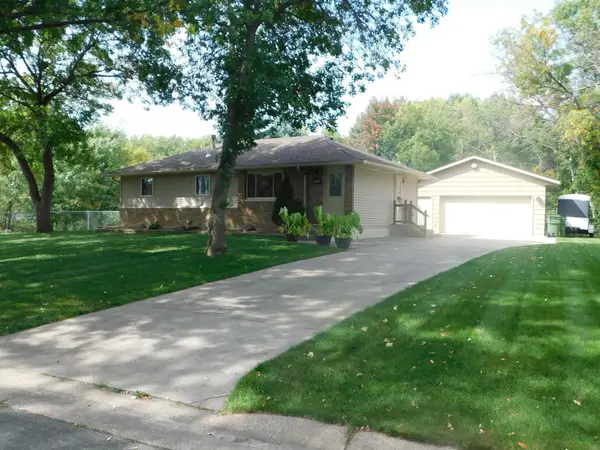 $350,000Active2 beds 1 baths1,806 sq. ft.
$350,000Active2 beds 1 baths1,806 sq. ft.12171 Duke Drive Ne, Blaine, MN 55434
MLS# 6789296Listed by: BRIDGE REALTY, LLC - New
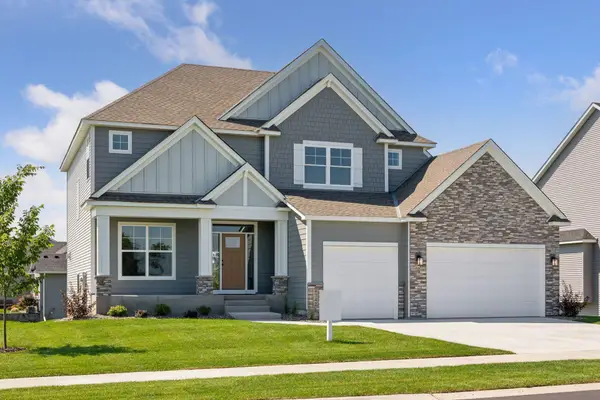 $780,000Active6 beds 5 baths4,014 sq. ft.
$780,000Active6 beds 5 baths4,014 sq. ft.4742 131st Ave Ne, Blaine, MN 55449
MLS# 6789516Listed by: RE/MAX RESULTS - New
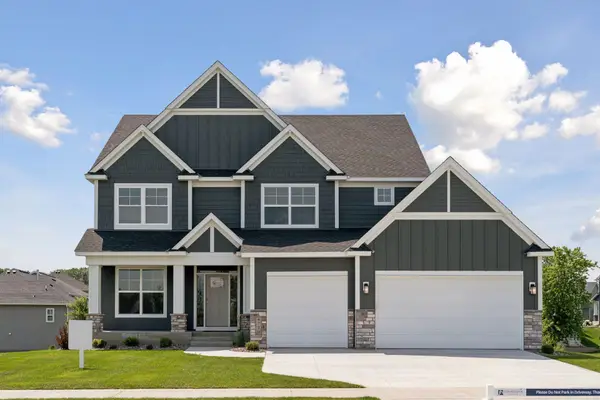 $800,000Active6 beds 5 baths4,310 sq. ft.
$800,000Active6 beds 5 baths4,310 sq. ft.4730 131st Ave Ne, Blaine, MN 55449
MLS# 6789550Listed by: RE/MAX RESULTS - Coming Soon
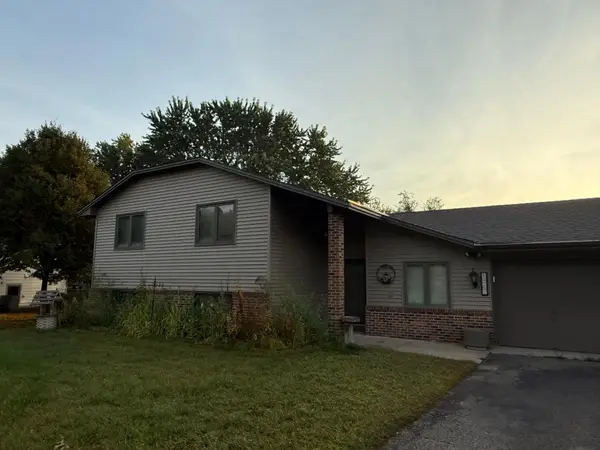 $400,000Coming Soon4 beds 2 baths
$400,000Coming Soon4 beds 2 baths11737 Able Street Ne, Blaine, MN 55434
MLS# 6789317Listed by: EPIQUE REALTY - New
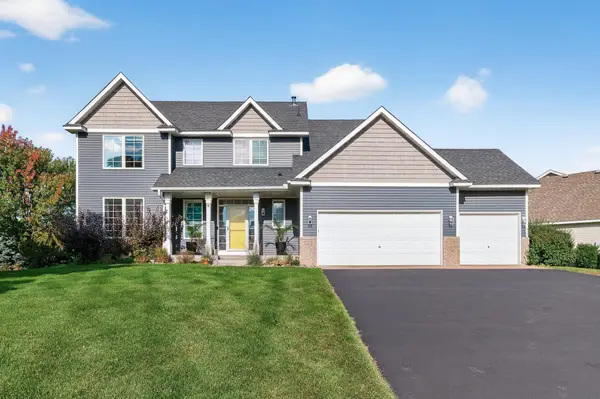 $540,000Active4 beds 4 baths3,302 sq. ft.
$540,000Active4 beds 4 baths3,302 sq. ft.2253 130th Court Ne, Blaine, MN 55449
MLS# 6776591Listed by: EXP REALTY - Coming Soon
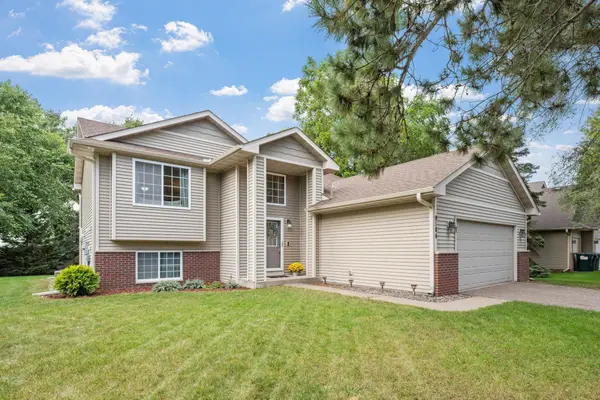 $400,000Coming Soon3 beds 2 baths
$400,000Coming Soon3 beds 2 baths9184 Yancy Street Ne, Blaine, MN 55449
MLS# 6779287Listed by: EXP REALTY - New
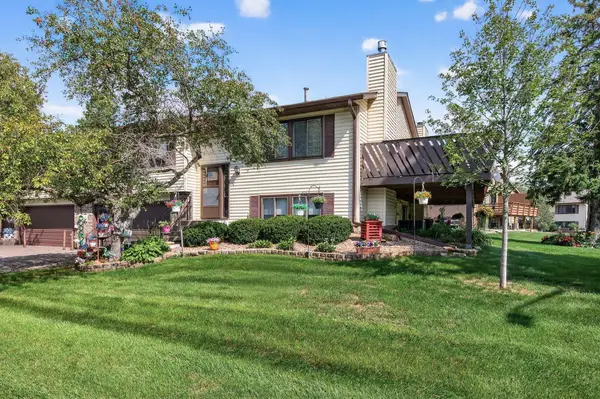 $224,900Active2 beds 2 baths1,500 sq. ft.
$224,900Active2 beds 2 baths1,500 sq. ft.12123 Oak Park Boulevard Ne, Minneapolis, MN 55434
MLS# 6782834Listed by: DELLWOOD REALTY LLC
