4519 Nord Drive, Bloomington, MN 55437
Local realty services provided by:Better Homes and Gardens Real Estate Advantage One
Listed by: penelope frohardt
Office: coldwell banker realty
MLS#:6813082
Source:NSMLS
Price summary
- Price:$424,900
- Price per sq. ft.:$179.13
About this home
Welcome to this gorgeously updated rambler in the heart of West Bloomington. This move-in ready home blends timeless character with thoughtful updates throughout. The main level features three spacious bedrooms, a sun-filled living room with a large bay window, and an updated kitchen boasting premium KitchenAid SS appliances, granite countertops, and custom buffet cabinets. Original woodwork and refinished hardwood floors add warmth and charm, while solid-core doors and custom trim showcase quality craftsmanship. The remodeled upper-level bathroom and freshly painted rooms complete the inviting space. Enjoy the bright family room with a cozy wood-burning fireplace that opens to a maintenance-free deck overlooking the private, fully fenced backyard—perfect for relaxing or entertaining. The finished lower level offers a versatile family and entertainment area, a fourth bedroom, a ¾ bathroom, and an additional flex room - ideal for a home office, gym, or studio, with plenty of storage throughout. Located near Jefferson High School, Brookside Park, Nine Mile Creek trails, and favorite shopping and dining destinations, this home offers the perfect balance of comfort, convenience, and craftsmanship. Don’t miss your chance to make this exceptional property your new home. Truly a must-see!
Contact an agent
Home facts
- Year built:1956
- Listing ID #:6813082
- Added:4 day(s) ago
- Updated:November 10, 2025 at 01:04 PM
Rooms and interior
- Bedrooms:4
- Total bathrooms:2
- Living area:2,372 sq. ft.
Heating and cooling
- Cooling:Central Air
- Heating:Forced Air
Structure and exterior
- Roof:Age 8 Years or Less, Asphalt
- Year built:1956
- Building area:2,372 sq. ft.
- Lot area:0.29 Acres
Utilities
- Water:City Water - In Street
- Sewer:City Sewer - Connected
Finances and disclosures
- Price:$424,900
- Price per sq. ft.:$179.13
- Tax amount:$3,363 (2025)
New listings near 4519 Nord Drive
- New
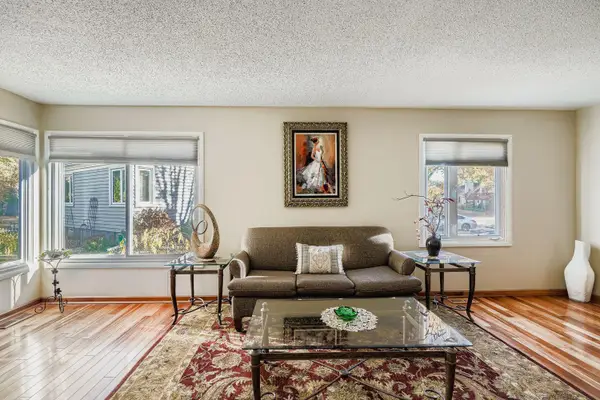 $300,000Active3 beds 2 baths2,088 sq. ft.
$300,000Active3 beds 2 baths2,088 sq. ft.7616 Landau Drive, Bloomington, MN 55438
MLS# 6814879Listed by: BRIDGE REALTY, LLC - Coming SoonOpen Tue, 4:30 to 6pm
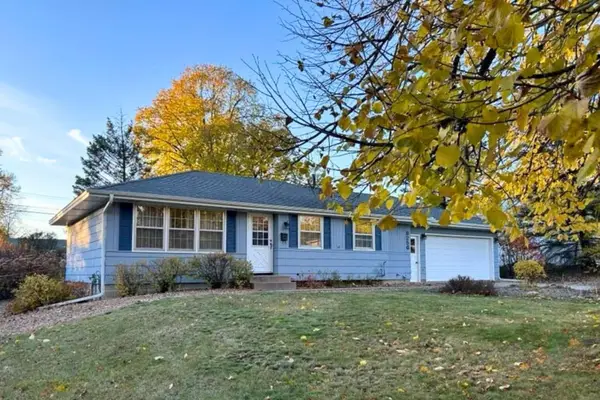 $340,000Coming Soon3 beds 2 baths
$340,000Coming Soon3 beds 2 baths8256 Beard Road, Bloomington, MN 55431
MLS# 6804553Listed by: PEMBERTON RE - New
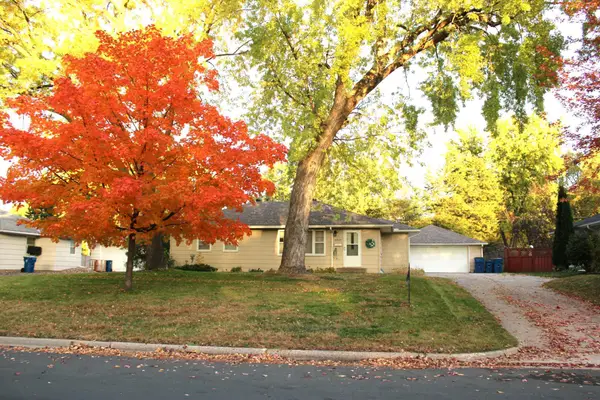 $332,000Active3 beds 2 baths2,071 sq. ft.
$332,000Active3 beds 2 baths2,071 sq. ft.10825 Morris Avenue S, Bloomington, MN 55437
MLS# 6812736Listed by: RE/MAX RESULTS - New
 $300,000Active3 beds 2 baths2,088 sq. ft.
$300,000Active3 beds 2 baths2,088 sq. ft.7616 Landau Drive, Bloomington, MN 55438
MLS# 6814879Listed by: BRIDGE REALTY, LLC - New
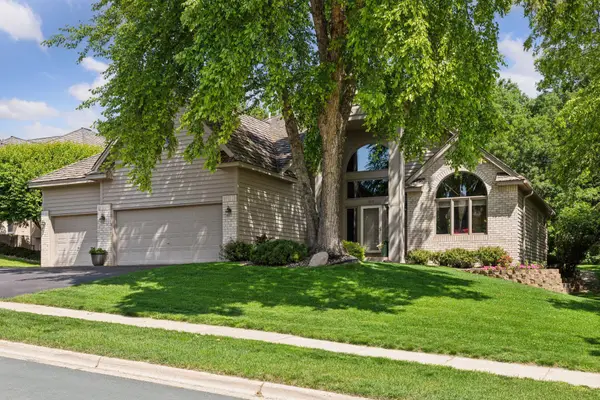 $765,000Active3 beds 3 baths3,234 sq. ft.
$765,000Active3 beds 3 baths3,234 sq. ft.7810 W 95th Street, Bloomington, MN 55438
MLS# 6815289Listed by: WEXFORD REAL ESTATE - New
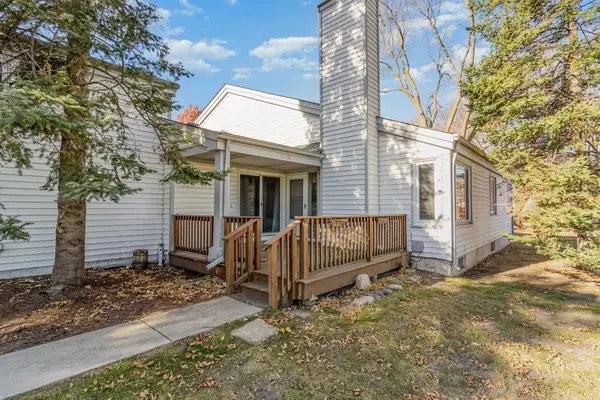 $249,900Active2 beds 2 baths1,815 sq. ft.
$249,900Active2 beds 2 baths1,815 sq. ft.7500 Landau Drive, Bloomington, MN 55438
MLS# 6815087Listed by: KELLER WILLIAMS SELECT REALTY - New
 $249,900Active2 beds 2 baths2,088 sq. ft.
$249,900Active2 beds 2 baths2,088 sq. ft.7500 Landau Drive, Bloomington, MN 55438
MLS# 6815087Listed by: KELLER WILLIAMS SELECT REALTY - New
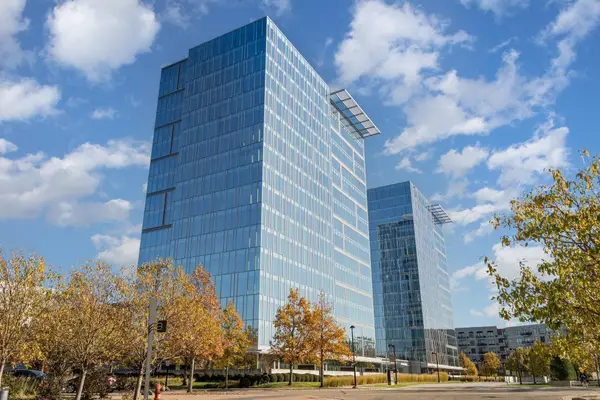 $330,000Active2 beds 2 baths1,031 sq. ft.
$330,000Active2 beds 2 baths1,031 sq. ft.8161 33rd Avenue S #606, Minneapolis, MN 55425
MLS# 6807434Listed by: COLDWELL BANKER REALTY - New
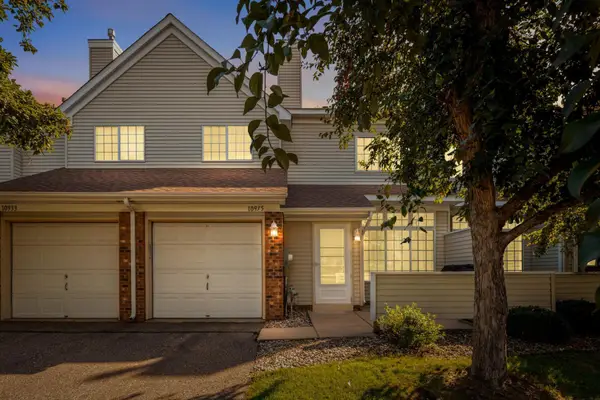 $249,900Active2 beds 2 baths1,215 sq. ft.
$249,900Active2 beds 2 baths1,215 sq. ft.10935 Oregon Avenue S, Bloomington, MN 55438
MLS# 6813099Listed by: EXP REALTY - New
 $400,000Active5 beds 2 baths1,959 sq. ft.
$400,000Active5 beds 2 baths1,959 sq. ft.4109 W 84th Street, Bloomington, MN 55437
MLS# 6813900Listed by: KELLER WILLIAMS REALTY INTEGRITY
